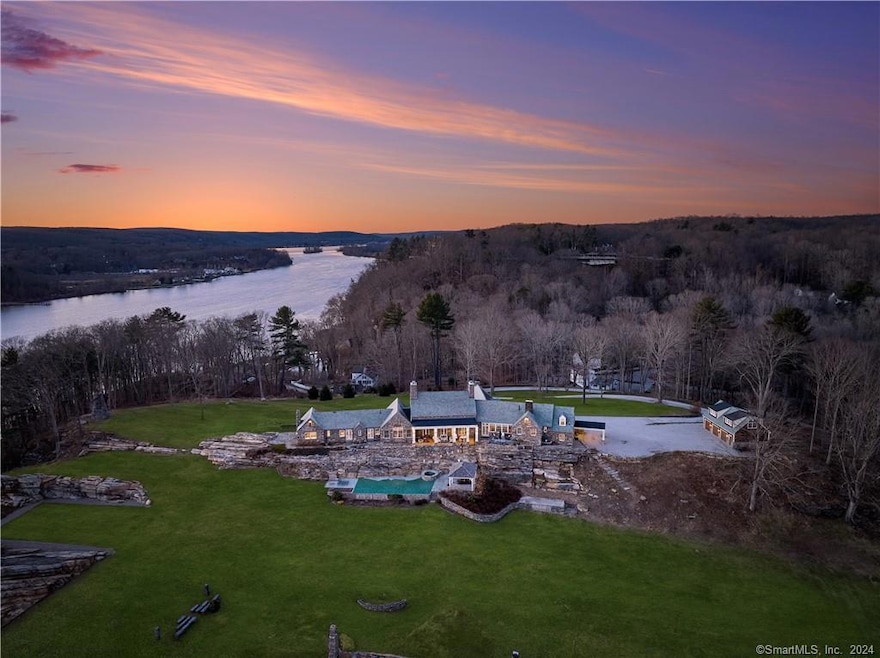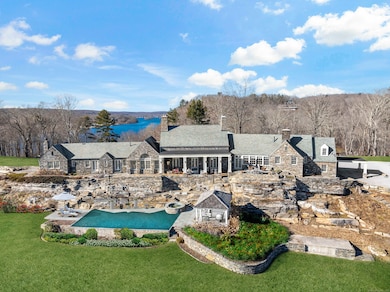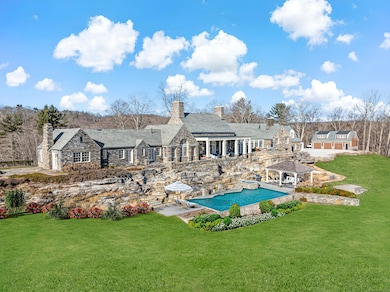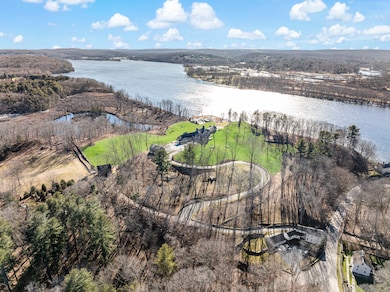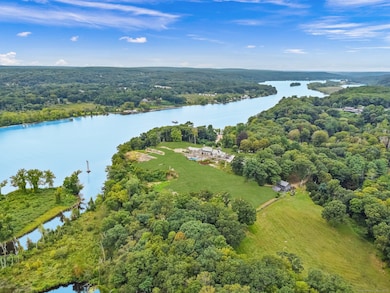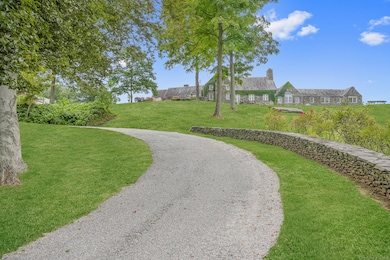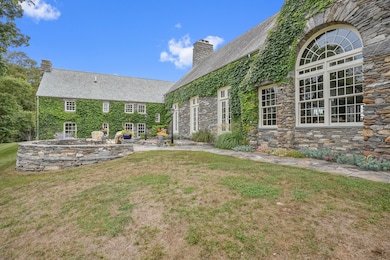Estimated payment $55,983/month
Highlights
- Barn
- Wine Cellar
- Sub-Zero Refrigerator
- Lyme Consolidated School Rated A-
- Heated In Ground Pool
- Waterfront
About This Home
VOTED WALL STREET JOURNAL HOME OF THE MONTH AND NOW IN CONTENTION FOR THE WSJ HOME OF THE YEAR. Welcome to 'Highover,' a 25-acre hilltop estate on the Connecticut River. Over half a mile of waterfront, with natural barriers, ensures unmatched privacy and security. Accommodation for extended family and live-in help. Uniquely poised between New York and Boston, and less than an hour by helicopter from JFK, Logan, and Bradley. The home, designed by renowned architect Alfred Hopkins, has had many notable guests, including Albert Einstein, Katharine Hepburn, William Gillette, and a former president. A five-year renovation was completed at the sprawling 5-BED/8-BATH chateau residence, preserving its classic architecture. A new 3-bay garage with a workshop above and a spacious tobacco barn would accommodate a range of recreational needs. The dock on Whalebone Creek easily accommodates the owner's 36' Hinckley Picnic Boat. For larger vessels, a brief 10-minute cruise leads to your mooring in Hamburg Cove, widely regarded as one of the most protected and secure anchorages on the East Coast. Lyme is the quintessential enchanted, classic New England setting of antique homes, stone walls, and undisturbed countryside. Lyme was, for a time, designated as the "American Barbizon" and became known as the most famous Impressionist colony in America, the "American Giverny."
Listing Agent
William Raveis Real Estate Brokerage Phone: (860) 235-3424 License #REB.0754220 Listed on: 09/16/2025

Co-Listing Agent
William Raveis Real Estate Brokerage Phone: (860) 235-3424 License #RES.0810358
Home Details
Home Type
- Single Family
Est. Annual Taxes
- $50,519
Year Built
- Built in 1917
Lot Details
- 25 Acre Lot
- Waterfront
- Stone Wall
- Sprinkler System
- Fruit Trees
- Property is zoned Zoning
Home Design
- Chateau Architecture
- Stone Foundation
- Stone Frame
- Slate Roof
- Stone Siding
- Stone
Interior Spaces
- Entertainment System
- Built In Speakers
- Sound System
- 6 Fireplaces
- Thermal Windows
- Mud Room
- Entrance Foyer
- Wine Cellar
- Sitting Room
- Bonus Room
- Workshop
- Home Gym
Kitchen
- Built-In Oven
- Gas Range
- Range Hood
- Microwave
- Sub-Zero Refrigerator
- Dishwasher
- Wine Cooler
Bedrooms and Bathrooms
- 5 Bedrooms
- Maid or Guest Quarters
Laundry
- Laundry Room
- Laundry on lower level
- Dryer
- Washer
Attic
- Pull Down Stairs to Attic
- Unfinished Attic
Partially Finished Basement
- Heated Basement
- Walk-Out Basement
- Partial Basement
- Interior Basement Entry
Home Security
- Home Security System
- Smart Lights or Controls
- Smart Locks
- Smart Thermostat
Parking
- 3 Car Garage
- Automatic Garage Door Opener
- Gravel Driveway
Pool
- Heated In Ground Pool
- Spa
- Saltwater Pool
Outdoor Features
- Covered Deck
- Patio
- Terrace
- Exterior Lighting
Schools
- Lyme Consolidated Elementary School
- Lyme-Old Lyme High School
Utilities
- Forced Air Zoned Heating and Cooling System
- Radiant Heating System
- Bottled Gas Heating
- Programmable Thermostat
- Power Generator
- Private Company Owned Well
- Propane Water Heater
- Fuel Tank Located in Ground
Additional Features
- Energy-Efficient Lighting
- Barn
Listing and Financial Details
- Exclusions: See Seller's Inclusion/Exclusion Addendum
- Assessor Parcel Number 2327216
Map
Home Values in the Area
Average Home Value in this Area
Property History
| Date | Event | Price | List to Sale | Price per Sq Ft |
|---|---|---|---|---|
| 09/16/2025 09/16/25 | For Sale | $10,000,000 | -- | $1,424 / Sq Ft |
Source: SmartMLS
MLS Number: 24127219
- 48 E Kings Hwy
- 150 Ferry Unit Gatehouse
- 15 Liberty St
- 17 Pratt St
- 8 W Main St Unit 1st FL
- 62 Rattling Valley Rd
- 23 Main St Unit 2 - The Burton Suite
- 105 Bridge Rd
- 214 Warsaw St
- 15 Laurel St
- 26 Sunset Terrace Unit C18
- 26 Sunset Terrace Unit C15
- 20 Grove St
- 38 N Main St Unit 13
- 106 Lakeside Dr
- 114 Lakeside Dr
- 46 Main St Unit 1
- 4 Grove St
- 620 Town St
- 10 Plains Rd
