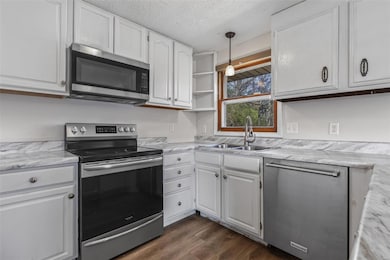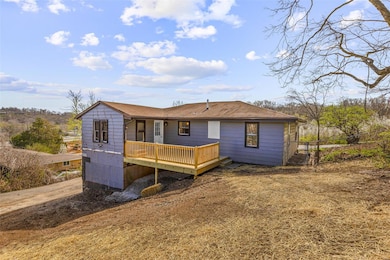
153 Fiedler Ln Fenton, MO 63026
Highlights
- 0.79 Acre Lot
- Wood Flooring
- 1-Story Property
- Traditional Architecture
- 1 Car Attached Garage
- Forced Air Heating System
About This Home
As of April 2025Fantastic opportunity in Fenton with this 2 bedroom, 2 full bath Ranch style home located just off 141 at Fiedler Ln nestled on .79 level acres. 1 car attached oversized tuck under garage with additional front parking and huge level back yard NOT in a subdivision! Updated front porch, back deck and some flooring. Fresh neutral paint throughout, unfinished walk out basement, main floor laundry with luxury bath just off the kitchen, stainless appliances, updated counter tops and open floor plan make this home feel like home! Septic is working as intended, however seller considered adding a bathroom to the basement and has plans & pipe in back (already approved but may have expired) for adding to public that could be shared with an accepted contract. All information should be verified; information & disclosures are to the best of signers ability, as seller has never occupied the home.
Last Agent to Sell the Property
Gateway Real Estate License #2024007282 Listed on: 03/27/2025
Home Details
Home Type
- Single Family
Est. Annual Taxes
- $1,187
Year Built
- Built in 1970
Lot Details
- 0.79 Acre Lot
- Level Lot
Parking
- 1 Car Attached Garage
- Basement Garage
Home Design
- Traditional Architecture
Interior Spaces
- 1,224 Sq Ft Home
- 1-Story Property
- Six Panel Doors
- Wood Flooring
- Basement Fills Entire Space Under The House
Kitchen
- <<microwave>>
- Dishwasher
Bedrooms and Bathrooms
- 2 Bedrooms
- 2 Full Bathrooms
Schools
- Fox Elem. Elementary School
- Fox Middle School
- Fox Sr. High School
Utilities
- Forced Air Heating System
Listing and Financial Details
- Assessor Parcel Number 02-2.0-10.0-4-002-062
Ownership History
Purchase Details
Home Financials for this Owner
Home Financials are based on the most recent Mortgage that was taken out on this home.Purchase Details
Similar Homes in Fenton, MO
Home Values in the Area
Average Home Value in this Area
Purchase History
| Date | Type | Sale Price | Title Company |
|---|---|---|---|
| Warranty Deed | -- | True Title Company | |
| Interfamily Deed Transfer | -- | None Available |
Mortgage History
| Date | Status | Loan Amount | Loan Type |
|---|---|---|---|
| Open | $8,730 | No Value Available | |
| Open | $218,250 | New Conventional |
Property History
| Date | Event | Price | Change | Sq Ft Price |
|---|---|---|---|---|
| 04/28/2025 04/28/25 | Sold | -- | -- | -- |
| 04/03/2025 04/03/25 | Pending | -- | -- | -- |
| 03/27/2025 03/27/25 | For Sale | $220,000 | +300.0% | $180 / Sq Ft |
| 03/15/2025 03/15/25 | Off Market | -- | -- | -- |
| 10/07/2021 10/07/21 | Sold | -- | -- | -- |
| 09/22/2021 09/22/21 | Pending | -- | -- | -- |
| 07/30/2021 07/30/21 | For Sale | $55,000 | 0.0% | $45 / Sq Ft |
| 07/28/2021 07/28/21 | Pending | -- | -- | -- |
| 07/21/2021 07/21/21 | For Sale | $55,000 | 0.0% | $45 / Sq Ft |
| 07/14/2021 07/14/21 | Pending | -- | -- | -- |
| 07/11/2021 07/11/21 | For Sale | $55,000 | -- | $45 / Sq Ft |
Tax History Compared to Growth
Tax History
| Year | Tax Paid | Tax Assessment Tax Assessment Total Assessment is a certain percentage of the fair market value that is determined by local assessors to be the total taxable value of land and additions on the property. | Land | Improvement |
|---|---|---|---|---|
| 2023 | $1,187 | $16,200 | $1,900 | $14,300 |
| 2022 | $396 | $5,400 | $1,900 | $3,500 |
| 2021 | $396 | $5,400 | $1,900 | $3,500 |
| 2020 | $1,114 | $14,300 | $1,600 | $12,700 |
| 2019 | $1,115 | $14,300 | $1,600 | $12,700 |
| 2018 | $1,112 | $14,300 | $1,600 | $12,700 |
| 2017 | $1,078 | $14,300 | $1,600 | $12,700 |
| 2016 | $961 | $12,800 | $1,500 | $11,300 |
| 2015 | $929 | $12,800 | $1,500 | $11,300 |
| 2013 | -- | $12,600 | $1,500 | $11,100 |
Agents Affiliated with this Home
-
Heather Lewis

Seller's Agent in 2025
Heather Lewis
Gateway Real Estate
(314) 749-8686
6 in this area
276 Total Sales
-
Craig Mathis
C
Buyer's Agent in 2025
Craig Mathis
Exit Elite Realty
(314) 933-4142
1 in this area
3 Total Sales
-
S
Seller's Agent in 2021
Scott Miller
Exit Elite Realty
Map
Source: MARIS MLS
MLS Number: MIS25015738
APN: 02-2.0-10.0-4-002-062
- 1658 Sparrow Point Ln
- 223 Cool Valley Dr
- 2 Cedar Ln
- 1 Eastview Dr
- 615 Corisande Hill Rd
- 4 Park Lawn Dr
- 802 Fox Creek Dr
- 5034 Corisande Woods Dr
- 684 Fox Creek Dr
- 685 Fox Creek Dr
- 458 Caleb Place
- 875 Caleb Crossing
- 990 Hydeaway Ct
- 125 Park Lawn Estate
- 794 Buckboard Ln
- 304 Winding Bluffs Ct
- 15 Waybridge Ct
- 317 Winding Bluffs Ct
- 309 Winding Bluffs Ct
- 388 Winding Bluffs Ct






