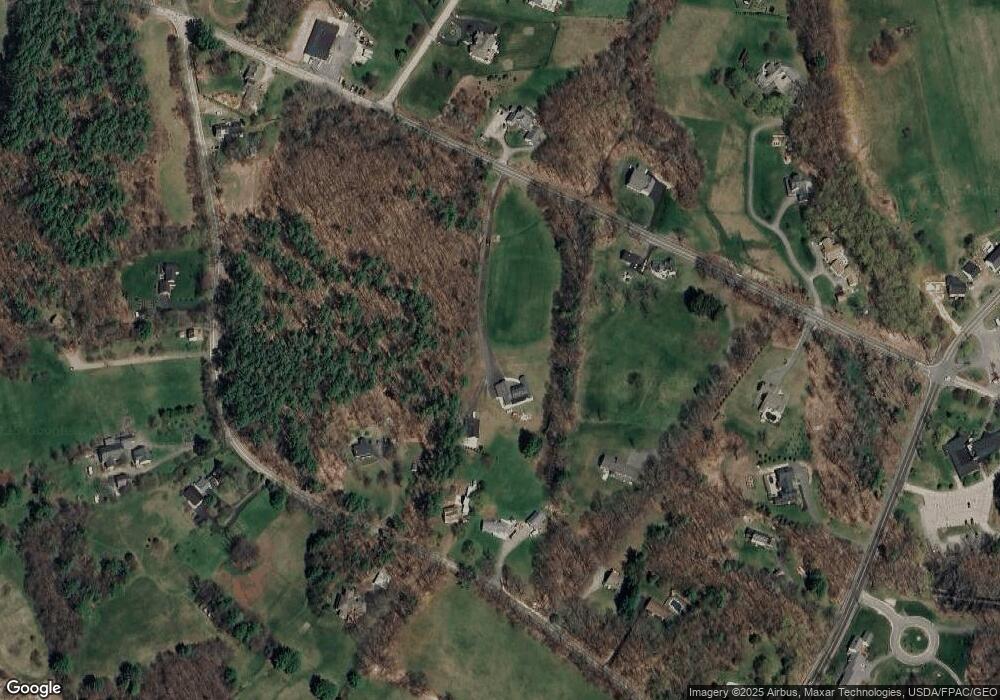153 Fox Point Rd Newington, NH 03801
Estimated Value: $2,367,516 - $2,625,000
3
Beds
3
Baths
2,848
Sq Ft
$870/Sq Ft
Est. Value
About This Home
This home is located at 153 Fox Point Rd, Newington, NH 03801 and is currently estimated at $2,476,379, approximately $869 per square foot. 153 Fox Point Rd is a home located in Rockingham County with nearby schools including Newington Public School and St. Thomas Aquinas High School.
Create a Home Valuation Report for This Property
The Home Valuation Report is an in-depth analysis detailing your home's value as well as a comparison with similar homes in the area
Home Values in the Area
Average Home Value in this Area
Tax History Compared to Growth
Tax History
| Year | Tax Paid | Tax Assessment Tax Assessment Total Assessment is a certain percentage of the fair market value that is determined by local assessors to be the total taxable value of land and additions on the property. | Land | Improvement |
|---|---|---|---|---|
| 2024 | $8,844 | $1,122,300 | $499,900 | $622,400 |
| 2023 | $13,014 | $772,800 | $318,100 | $454,700 |
| 2022 | $7,635 | $772,800 | $318,100 | $454,700 |
| 2021 | $6,586 | $659,900 | $318,100 | $341,800 |
| 2020 | $3,146 | $318,100 | $318,100 | $0 |
Source: Public Records
Map
Nearby Homes
- 36 Shipwright Way
- 71 Shipwright Way
- 10 Shipwright Way
- SLIP 15 Little Bay Marina
- 18 Little Bay Dr
- 33 Little Bay Dr
- 28 Little Bay Dr
- 27 Wentworth Terrace
- 354 Dover Point Rd
- 348 Dover Point Rd
- 0 Cote Dr
- 0 Franks Fort Island Unit 1631886
- 59 Clearwater Dr
- 55 Clearwater Dr
- 5 Blue Heron Dr
- 245 Piscataqua Rd
- 25 Rogers Point Dr
- Slip B18 Little Bay
- 10 Shipping Ln
- 367 Durham Point Rd
