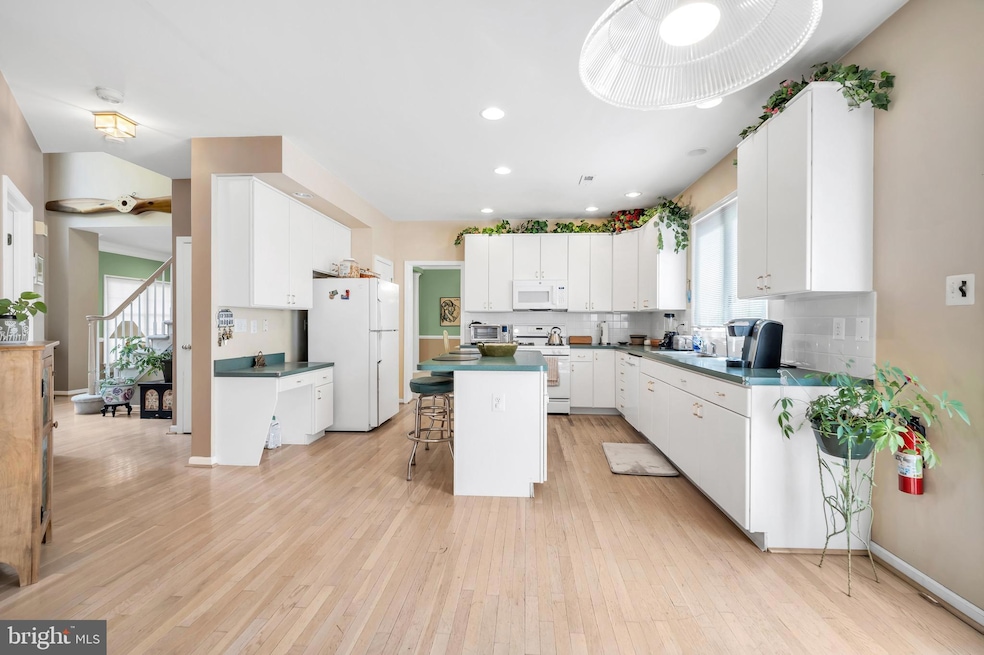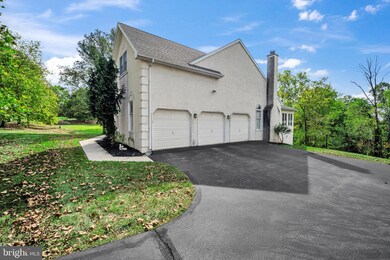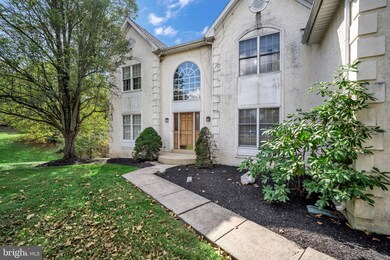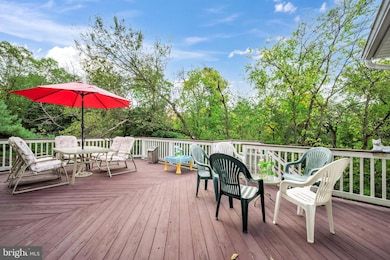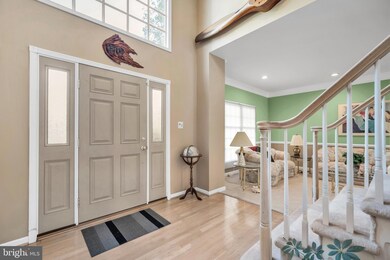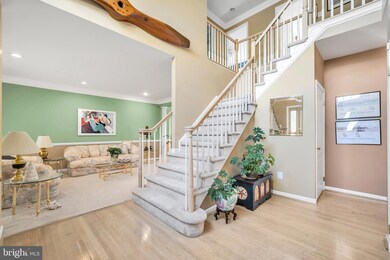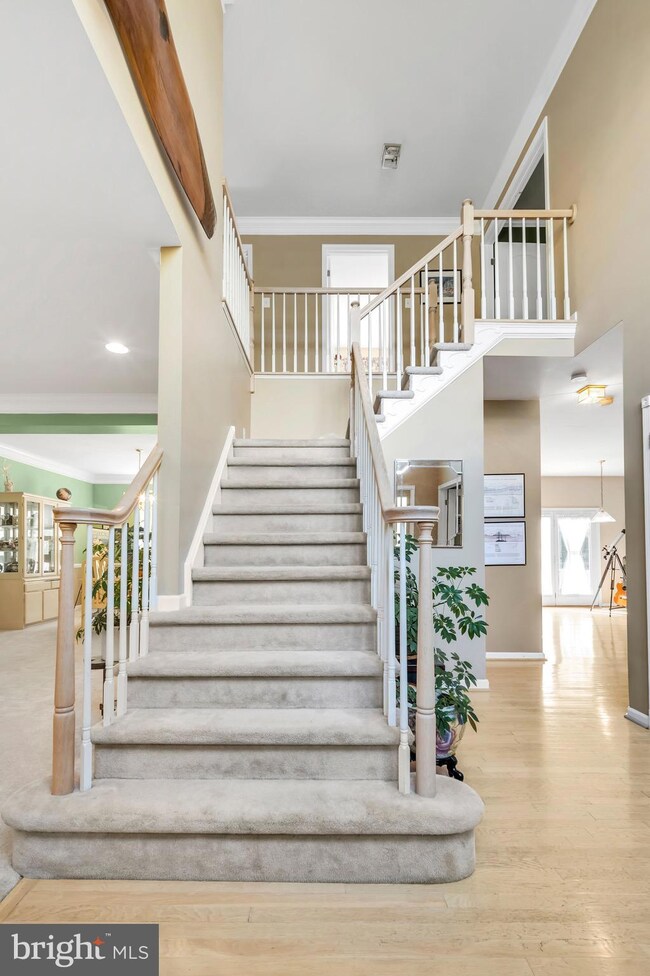
153 Gateshead Way Phoenixville, PA 19460
Upper Providence Township NeighborhoodHighlights
- 0.92 Acre Lot
- Straight Thru Architecture
- No HOA
- Oaks Elementary School Rated A
- 1 Fireplace
- 3 Car Attached Garage
About This Home
As of December 2024PRICE LOWERED, MOTIVATED SELLER!
Welcome to this single-family home, boasting 4 bedrooms and 2.5 baths across a generous 3,651 square feet. With its open floor plan and thoughtful design, this residence is perfect for both entertaining and everyday living. As you enter, you’re greeted by a magnificent two-story foyer that leads to a bright and airy living space. The large family room features a cozy gas fireplace, perfect for chilly evenings. The open kitchen flows seamlessly into the dining area, making meal preparation and gatherings a breeze. Step into the expansive bonus sunroom, where you can enjoy natural light year-round, or take advantage of the large deck for outdoor entertaining and relaxation. The master suite is a true retreat, complete with a bonus room that can serve as an office, nursery, or personal gym. All bedrooms are spacious, offering ample closet space for your storage needs. The full basement with a walk-out feature provides endless possibilities—whether you envision a game room, home gym, or additional living space. Located in a great neighborhood, this home is just minutes from shopping centers and situated within a fabulous school district. Additional highlights include vaulted ceilings, a large two-car garage, and a new roof.
Don’t miss your chance to make this home yours! Schedule your private showing today!
Last Agent to Sell the Property
Realty Mark Cityscape-Huntingdon Valley Listed on: 10/08/2024

Home Details
Home Type
- Single Family
Est. Annual Taxes
- $11,670
Year Built
- Built in 1995
Lot Details
- 0.92 Acre Lot
- Lot Dimensions are 150.00 x 0.00
- Property is in average condition
Parking
- 3 Car Attached Garage
- Side Facing Garage
Home Design
- Straight Thru Architecture
- Shingle Roof
- Concrete Perimeter Foundation
- Stucco
Interior Spaces
- 3,651 Sq Ft Home
- Property has 2 Levels
- 1 Fireplace
- Basement Fills Entire Space Under The House
- Laundry on main level
Bedrooms and Bathrooms
- 4 Main Level Bedrooms
Utilities
- Central Heating and Cooling System
- Natural Gas Water Heater
Community Details
- No Home Owners Association
- Providence Hunt Subdivision
Listing and Financial Details
- Tax Lot 051
- Assessor Parcel Number 61-00-01912-385
Ownership History
Purchase Details
Home Financials for this Owner
Home Financials are based on the most recent Mortgage that was taken out on this home.Purchase Details
Similar Homes in Phoenixville, PA
Home Values in the Area
Average Home Value in this Area
Purchase History
| Date | Type | Sale Price | Title Company |
|---|---|---|---|
| Deed | $660,000 | Orchard Street Settlements | |
| Deed | $330,497 | -- |
Mortgage History
| Date | Status | Loan Amount | Loan Type |
|---|---|---|---|
| Open | $485,000 | New Conventional |
Property History
| Date | Event | Price | Change | Sq Ft Price |
|---|---|---|---|---|
| 06/27/2025 06/27/25 | For Sale | $975,000 | +47.7% | $267 / Sq Ft |
| 12/12/2024 12/12/24 | Sold | $660,000 | -9.0% | $181 / Sq Ft |
| 11/12/2024 11/12/24 | Pending | -- | -- | -- |
| 11/06/2024 11/06/24 | Price Changed | $725,000 | -6.5% | $199 / Sq Ft |
| 10/15/2024 10/15/24 | Price Changed | $774,999 | -3.1% | $212 / Sq Ft |
| 10/08/2024 10/08/24 | For Sale | $799,999 | -- | $219 / Sq Ft |
Tax History Compared to Growth
Tax History
| Year | Tax Paid | Tax Assessment Tax Assessment Total Assessment is a certain percentage of the fair market value that is determined by local assessors to be the total taxable value of land and additions on the property. | Land | Improvement |
|---|---|---|---|---|
| 2024 | $11,305 | $293,220 | -- | -- |
| 2023 | $10,789 | $293,220 | $0 | $0 |
| 2022 | $10,424 | $293,220 | $0 | $0 |
| 2021 | $9,796 | $293,220 | $0 | $0 |
| 2020 | $9,537 | $293,220 | $0 | $0 |
| 2019 | $9,356 | $293,220 | $0 | $0 |
| 2018 | $7,674 | $293,220 | $0 | $0 |
| 2017 | $9,176 | $293,220 | $0 | $0 |
| 2016 | $9,061 | $293,220 | $0 | $0 |
| 2015 | $8,473 | $293,220 | $0 | $0 |
| 2014 | $8,473 | $293,220 | $0 | $0 |
Agents Affiliated with this Home
-
PALOMA VILA

Seller's Agent in 2025
PALOMA VILA
Keller Williams Real Estate - Media
(512) 963-2877
1 in this area
24 Total Sales
-
Paul Berman
P
Seller's Agent in 2024
Paul Berman
Realty Mark Cityscape-Huntingdon Valley
(267) 228-9500
1 in this area
28 Total Sales
Map
Source: Bright MLS
MLS Number: PAMC2119096
APN: 61-00-01912-385
- 9 Goldfinch Cir
- 66 Goldfinch Cir
- 107 Ramsgate Dr
- 968 Black Rock Rd
- 1004 Winding River Ln
- 906 River View Cir
- 29 Eagle Rd
- 386 Joshua Tree Dr
- 15 Eagle Rd
- 888 Winding River Ln
- 190 Iron Hill Way
- 2010 Sandstone Terrace
- 72 Iron Hill Way
- 802 Collegeville Rd
- 768 S Trappe Rd
- 1052 Almond Dr Unit 3
- 1046 Balley Dr Unit K2
- 414 Heckle St
- 38 Marshwood Dr Unit 15
- 219 Paperbirch Dr
