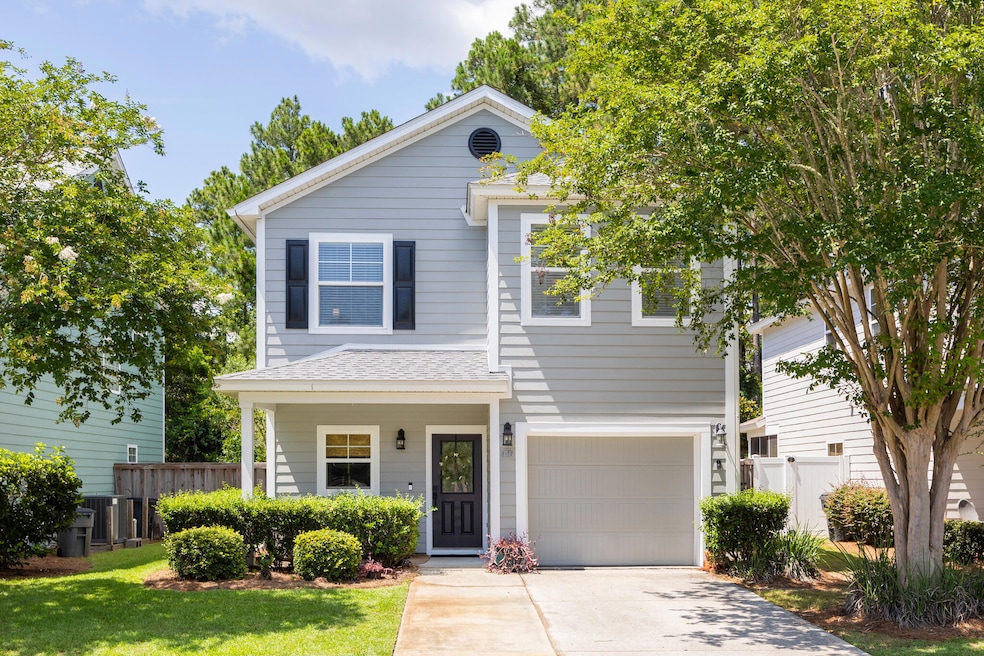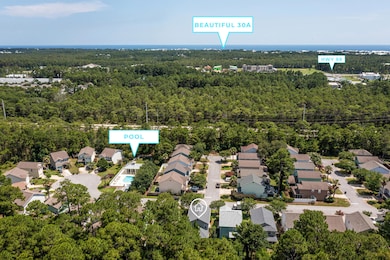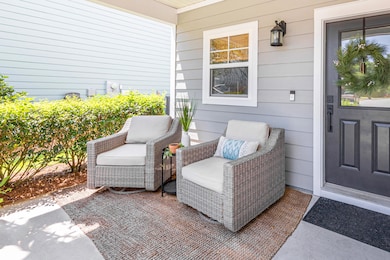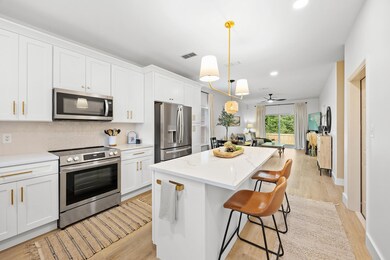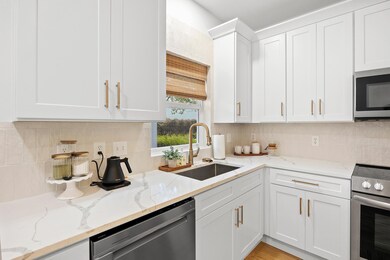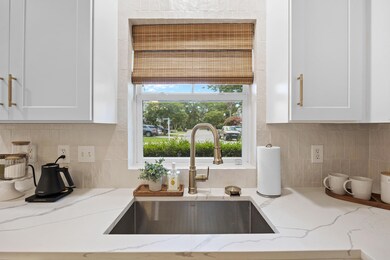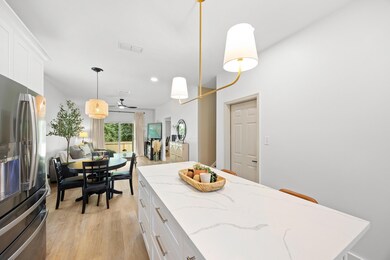
153 Hackberry Way Santa Rosa Beach, FL 32459
Estimated payment $2,678/month
Highlights
- Popular Property
- Vaulted Ceiling
- Community Pool
- Van R. Butler Elementary School Rated A-
- Florida Architecture
- Covered patio or porch
About This Home
Incredible Opportunity in the Heart of Santa Rosa Beach! Don't miss this competitively priced, fully updated turn-key home in the charming community of Plantation at Santa Rosa Beach. Ideally located just ~2 miles from the beach and close to the bay for fishing, boating, and paddling, this central location also offers a community pool, nature trails & two neighborhood dog parks.
This 4-bedroom, 3-bath home has seen over $70K in recent updates, including a stunning full kitchen renovation, new luxury vinyl plank flooring, Quartz countertops, updated bathrooms, fresh interior paint on the lower level, updated fans, and a new backyard fence. Prior improvements include a new roof (2021), exterior paint (2020), water heater (2019) & an expanded driveway that accommodates 2 additional cars. The home offers great curb appeal with well-maintained landscaping (included in HOA), a 1-car garage and two covered porches to enjoy. Inside, the open concept kitchen shines with brand-new modern cabinetry, a new center island, Quartz counters, new stainless appliances, and an upscale light fixture. The removed wall creates a much more open and functional layout. A breakfast bar provides a perfect spot for casual dining, while the dining area features a stylish new fixture.
The main level includes a bedroom and full bathideal for guests or a home office. Upstairs, you'll find three more bedrooms including a spacious primary suite with vaulted ceilings, walk-in closet, and a fully remodeled ensuite bath that's sure to impress. This luxurious retreat features a new Quartz double vanity, floor-to-ceiling tile, updated mirrors and fixtures, and a sleek frameless glass shower with dual shower heads. A custom built-in closet with shelving and a glass barn door adds both beauty and function. The guest bedrooms also offer updated floors, ceiling fans, and great natural light.
Additional upgrades include a refreshed laundry room with new tile and custom shelving, and both guest bathrooms now feature Quartz vanities, updated lighting and plumbing fixtures, and a fun green tile backsplash for a pop of color.
The fully fenced backyard backs to a natural area, creating a peaceful setting perfect for pets or kids.
You're just minutes from the East Hewett boat launch (~3 miles) and only 2 miles from the beach access at Topsail Hill Preserve, which also features nature trails, lakes, camping, a coffee shop, and an artificial reef. Other nearby favorites include Dune Allen Regional Access, Stinky's Fish Camp, Shunk Gulley, Bayou Bill's, the new Los Rancheros, First Watch, and all the shops and restaurants of Grand Boulevard.
This thoughtfully updated home in a prime location offers exceptional value and an effortless coastal lifestyleschedule your showing today!
Co-Listing Agent
Amanda Abbott
EXP Realty LLC License #3256098
Home Details
Home Type
- Single Family
Est. Annual Taxes
- $1,377
Year Built
- Built in 2007
Lot Details
- 3,485 Sq Ft Lot
- Lot Dimensions are 40 x 90
- Partially Fenced Property
- Privacy Fence
- Interior Lot
- Sprinkler System
- Lawn Pump
HOA Fees
- $150 Monthly HOA Fees
Parking
- 1 Car Attached Garage
Home Design
- Florida Architecture
- Slab Foundation
- Frame Construction
- Dimensional Roof
- Cement Board or Planked
Interior Spaces
- 1,812 Sq Ft Home
- 2-Story Property
- Vaulted Ceiling
- Ceiling Fan
- Recessed Lighting
- Window Treatments
- Living Room
- Dining Room
Kitchen
- Breakfast Bar
- Electric Oven or Range
- Self-Cleaning Oven
- Cooktop
- Microwave
- Ice Maker
- Dishwasher
- Kitchen Island
- Disposal
Flooring
- Tile
- Vinyl
Bedrooms and Bathrooms
- 4 Bedrooms
- En-Suite Primary Bedroom
- 3 Full Bathrooms
- Dual Vanity Sinks in Primary Bathroom
- Separate Shower in Primary Bathroom
Laundry
- Laundry Room
- Dryer
Outdoor Features
- Covered patio or porch
- Rain Gutters
Schools
- Van R Butler Elementary School
- Emerald Coast Middle School
- South Walton High School
Utilities
- Central Heating and Cooling System
- Electric Water Heater
Listing and Financial Details
- Assessor Parcel Number 28-2S-20-33225-000-0200
Community Details
Overview
- Association fees include ground keeping, licenses/permits, management, recreational faclty
- Plantation At Santa Rosa Subdivision
Recreation
- Community Pool
Map
Home Values in the Area
Average Home Value in this Area
Tax History
| Year | Tax Paid | Tax Assessment Tax Assessment Total Assessment is a certain percentage of the fair market value that is determined by local assessors to be the total taxable value of land and additions on the property. | Land | Improvement |
|---|---|---|---|---|
| 2024 | $1,374 | $195,244 | -- | -- |
| 2023 | $1,374 | $189,557 | $0 | $0 |
| 2022 | $1,352 | $184,036 | $0 | $0 |
| 2021 | $1,365 | $178,676 | $0 | $0 |
| 2020 | $1,387 | $214,012 | $26,591 | $187,421 |
| 2019 | $1,340 | $172,247 | $0 | $0 |
| 2018 | $1,313 | $169,035 | $0 | $0 |
| 2017 | $1,277 | $165,995 | $23,869 | $142,126 |
| 2016 | $1,265 | $163,400 | $0 | $0 |
| 2015 | $1,485 | $157,200 | $0 | $0 |
| 2014 | $1,446 | $156,624 | $0 | $0 |
Property History
| Date | Event | Price | Change | Sq Ft Price |
|---|---|---|---|---|
| 06/27/2025 06/27/25 | For Sale | $439,000 | +113.1% | $242 / Sq Ft |
| 12/21/2016 12/21/16 | Sold | $206,000 | 0.0% | $114 / Sq Ft |
| 10/28/2016 10/28/16 | Pending | -- | -- | -- |
| 10/13/2016 10/13/16 | For Sale | $206,000 | -- | $114 / Sq Ft |
Purchase History
| Date | Type | Sale Price | Title Company |
|---|---|---|---|
| Warranty Deed | $206,000 | Attorney | |
| Interfamily Deed Transfer | $157,500 | Omega Title Llc | |
| Interfamily Deed Transfer | -- | Attorney | |
| Warranty Deed | $135,500 | Touchstone Land Title Inc | |
| Corporate Deed | $251,000 | Dhi Title Of Florida Inc |
Mortgage History
| Date | Status | Loan Amount | Loan Type |
|---|---|---|---|
| Open | $168,000 | New Conventional | |
| Closed | $208,080 | New Conventional | |
| Previous Owner | $110,250 | New Conventional | |
| Previous Owner | $247,122 | FHA |
Similar Homes in the area
Source: Emerald Coast Association of REALTORS®
MLS Number: 979714
APN: 28-2S-20-33225-000-0200
- 107 Hackberry Way
- 40 Myrtle Oak Way
- 41 Hackberry Way
- 24 Bald Cypress Way
- Lot 41 Grantham Ln
- 108 Don Bishop Rd Unit 11
- Lot 16 Whispering Pines Ct
- 19 E Shady Oaks Ln Unit B
- 19 E Shady Oaks Ln Unit E
- 114 S Knightsbridge Ct
- 103 Bayou Manor Rd
- 146 Bayou Manor Rd
- 134 Mussett Bayou Ct
- 86 Southhaven Cir Unit 14
- 90 Southhaven Cir Unit 15
- 185 Sea Eagle Ln
- 163 Sea Eagle Ln
- 5416 Us-98
- 86 River Cir
- 132 Loral Rd
