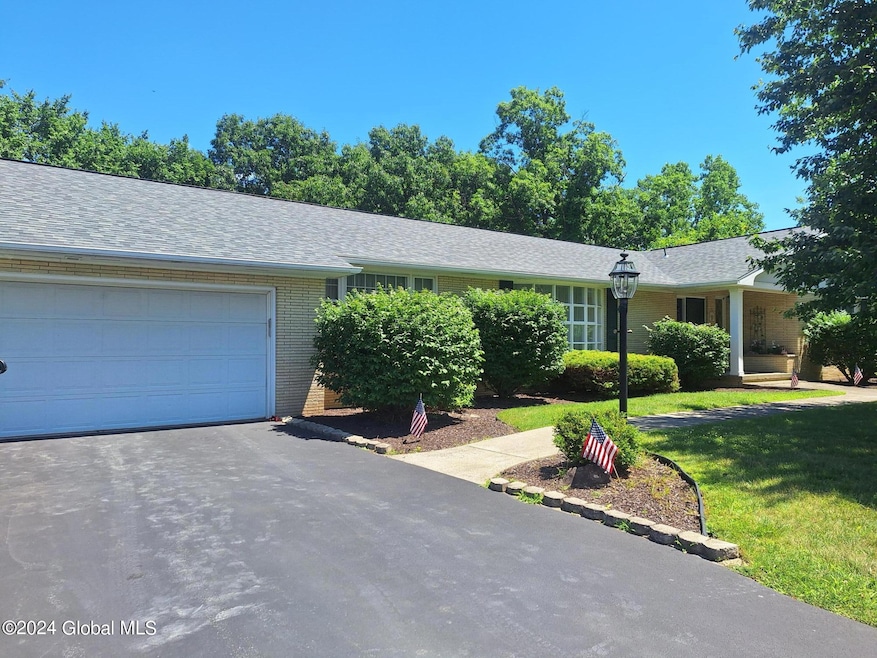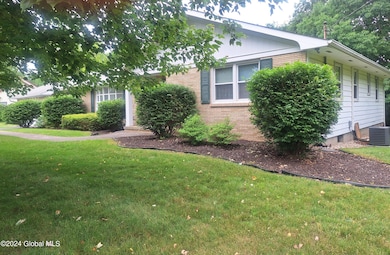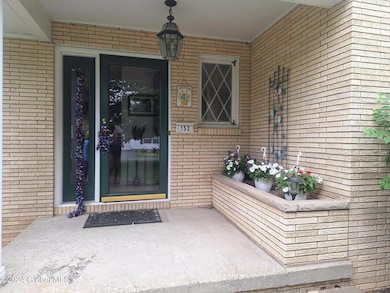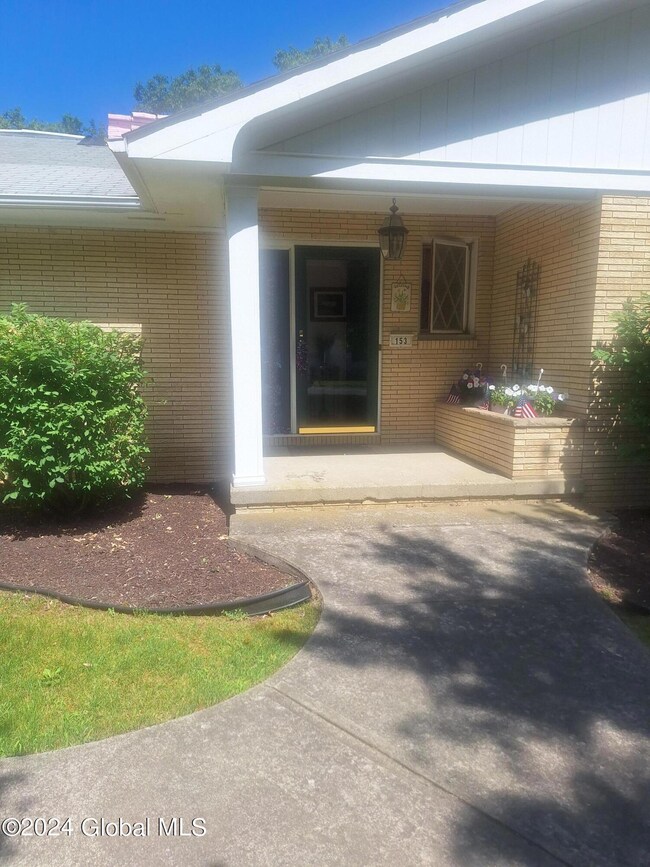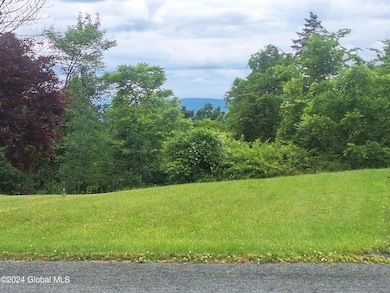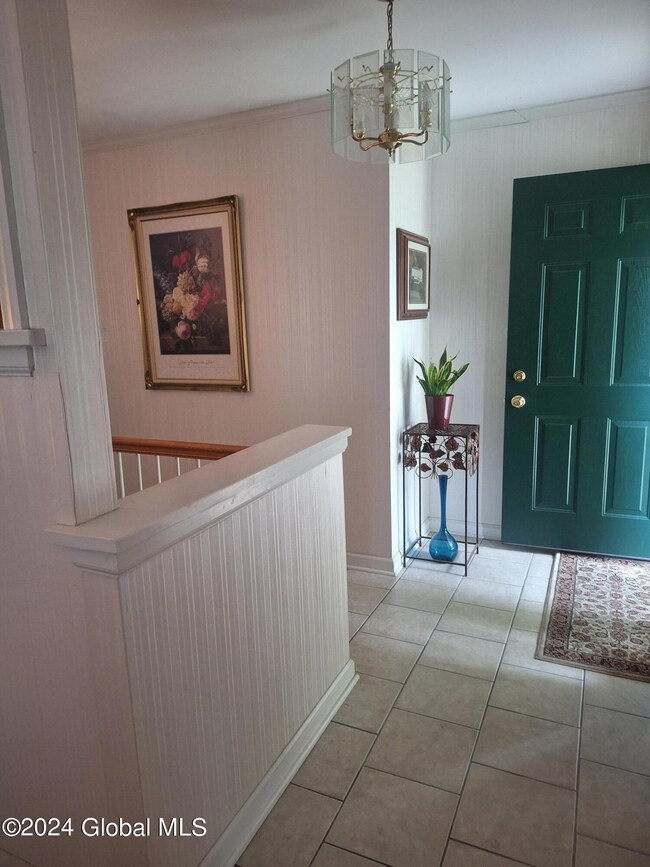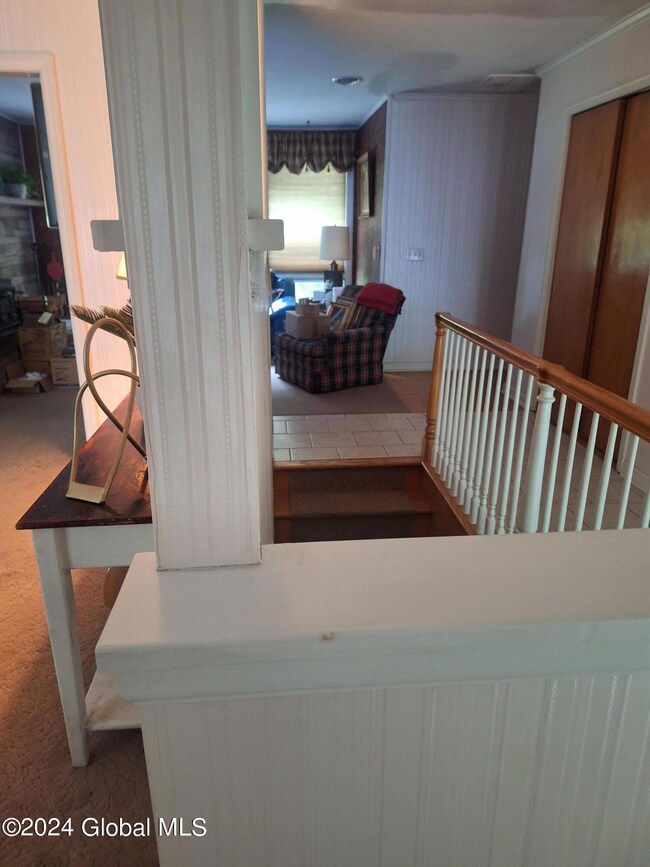
153 Horizon View Dr East Greenbush, NY 12061
4
Beds
2.5
Baths
2,100
Sq Ft
0.51
Acres
Highlights
- View of Trees or Woods
- Deck
- Wooded Lot
- Citizen Edmond Genet School Rated A
- Private Lot
- Ranch Style House
About This Home
As of October 2024Nestled in the heart of East Greenbush, this custom Ranch home offers seamless flow and unparalleled privacy at the end of a tranquil street. Boasting two charming masonry fireplaces and a walkout lower level, this residence beckons with promise and potential. Embrace the opportunity to create your dream haven amidst the lush surroundings of its private rear yard, where endless possibilities await.
Home Details
Home Type
- Single Family
Est. Annual Taxes
- $6,800
Year Built
- Built in 1964
Lot Details
- 0.51 Acre Lot
- Lot Dimensions are 150 x 175
- Private Lot
- Level Lot
- Wooded Lot
- Garden
- Property is zoned Single Residence
Parking
- 2 Car Attached Garage
- Driveway
Property Views
- Woods
- Valley
Home Design
- Ranch Style House
- Brick Exterior Construction
- Block Foundation
- Aluminum Siding
- Asphalt
Interior Spaces
- Central Vacuum
- Built-In Features
- Crown Molding
- Paddle Fans
- 2 Fireplaces
- Wood Burning Fireplace
- Double Pane Windows
- Window Screens
- Sliding Doors
- Mud Room
- Great Room
- Family Room
- Living Room
- Dining Room
Kitchen
- Built-In Gas Oven
- Cooktop with Range Hood
- Microwave
- Freezer
- Dishwasher
- Solid Surface Countertops
Flooring
- Wood
- Carpet
- Laminate
- Tile
Bedrooms and Bathrooms
- 4 Bedrooms
- Bathroom on Main Level
Laundry
- Laundry Room
- Washer and Dryer
Finished Basement
- Walk-Out Basement
- Fireplace in Basement
- Finished Basement Bathroom
- Laundry in Basement
Outdoor Features
- Deck
Schools
- Citizen Edmond Genet Elementary School
- Columbia High School
Utilities
- Window Unit Cooling System
- Central Air
- Heating System Uses Oil
- Baseboard Heating
- 200+ Amp Service
- High Speed Internet
- Cable TV Available
Community Details
- No Home Owners Association
Listing and Financial Details
- Legal Lot and Block 9.002 / 3
- Assessor Parcel Number 382400 178.5-3-9.2
Ownership History
Date
Name
Owned For
Owner Type
Purchase Details
Listed on
Jun 14, 2024
Closed on
Oct 24, 2024
Sold by
Linindoll Lee A
Bought by
Myers Robert C
Seller's Agent
Joan Rapp
Coldwell Banker Prime Properties
Buyer's Agent
Jessica Marsch
KW Platform
List Price
$399,000
Sold Price
$386,500
Premium/Discount to List
-$12,500
-3.13%
Total Days on Market
41
Views
223
Current Estimated Value
Home Financials for this Owner
Home Financials are based on the most recent Mortgage that was taken out on this home.
Estimated Appreciation
$20,855
Avg. Annual Appreciation
10.03%
Original Mortgage
$328,525
Outstanding Balance
$327,109
Interest Rate
6.8%
Mortgage Type
Purchase Money Mortgage
Estimated Equity
$80,246
Purchase Details
Closed on
Mar 26, 2012
Sold by
Linindoll Harry
Bought by
Linindoll Lee Ann
Home Financials for this Owner
Home Financials are based on the most recent Mortgage that was taken out on this home.
Original Mortgage
$33,000
Interest Rate
3.95%
Mortgage Type
Purchase Money Mortgage
Purchase Details
Closed on
Oct 17, 1997
Sold by
Lindquist Marjorie
Bought by
Linindoll Harry W Lee An
Map
Create a Home Valuation Report for This Property
The Home Valuation Report is an in-depth analysis detailing your home's value as well as a comparison with similar homes in the area
Similar Homes in the area
Home Values in the Area
Average Home Value in this Area
Purchase History
| Date | Type | Sale Price | Title Company |
|---|---|---|---|
| Warranty Deed | $386,500 | None Available | |
| Warranty Deed | $386,500 | None Available | |
| Deed | -- | -- | |
| Deed | -- | -- | |
| Deed | $144,900 | -- | |
| Deed | $144,900 | -- |
Source: Public Records
Mortgage History
| Date | Status | Loan Amount | Loan Type |
|---|---|---|---|
| Open | $328,525 | Purchase Money Mortgage | |
| Closed | $328,525 | Purchase Money Mortgage | |
| Previous Owner | $65,000 | Unknown | |
| Previous Owner | $33,000 | Purchase Money Mortgage |
Source: Public Records
Property History
| Date | Event | Price | Change | Sq Ft Price |
|---|---|---|---|---|
| 10/30/2024 10/30/24 | Sold | $386,500 | -3.1% | $184 / Sq Ft |
| 07/26/2024 07/26/24 | Pending | -- | -- | -- |
| 06/14/2024 06/14/24 | For Sale | $399,000 | -- | $190 / Sq Ft |
Source: Global MLS
Tax History
| Year | Tax Paid | Tax Assessment Tax Assessment Total Assessment is a certain percentage of the fair market value that is determined by local assessors to be the total taxable value of land and additions on the property. | Land | Improvement |
|---|---|---|---|---|
| 2024 | $8,576 | $256,000 | $42,000 | $214,000 |
| 2023 | $8,749 | $256,000 | $42,000 | $214,000 |
| 2022 | $8,856 | $256,000 | $42,000 | $214,000 |
| 2021 | $8,949 | $256,000 | $42,000 | $214,000 |
| 2020 | $7,458 | $256,000 | $42,000 | $214,000 |
| 2019 | $7,494 | $256,000 | $42,000 | $214,000 |
| 2018 | $7,494 | $256,000 | $42,000 | $214,000 |
| 2017 | $8,713 | $279,500 | $50,500 | $229,000 |
| 2016 | $8,465 | $279,500 | $50,500 | $229,000 |
| 2015 | -- | $279,500 | $50,500 | $229,000 |
| 2014 | -- | $279,500 | $50,500 | $229,000 |
Source: Public Records
Source: Global MLS
MLS Number: 202419417
APN: 2400-178.5-3-9.2
Nearby Homes
- 125 Horizon View Dr
- 11 Middlesex Rd
- 10 Bri-Lan Ave
- 18 Alva St
- 191 Miller Rd
- 8 Jennell Dr
- 9 Elliot Ave
- 24 Estate Dr
- 1368 Sunset Rd
- 10 Bayberry Dr
- 2802 Phillips Rd
- 2491 Brookview Rd
- 1 Wyatts Cir
- L12.241 Reno Rd
- 124 Schuurman Rd
- 116 Schuurman Rd
- 27 Ponderosa Blvd
- 444 Miller Rd
- 88 Schuurman Rd
- 50 Phillips Rd
