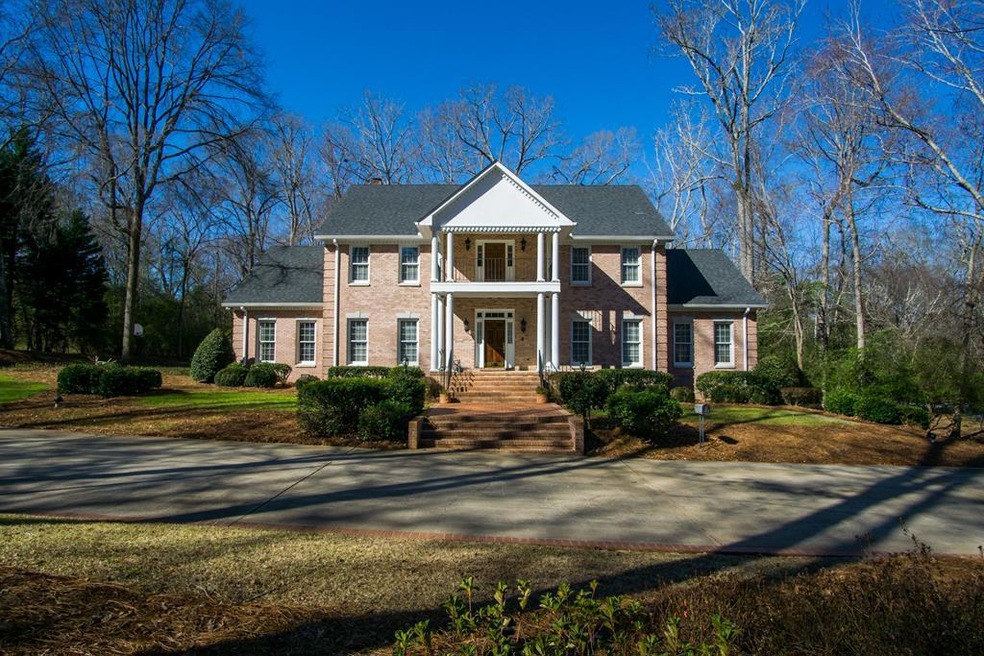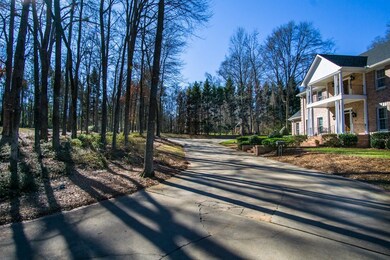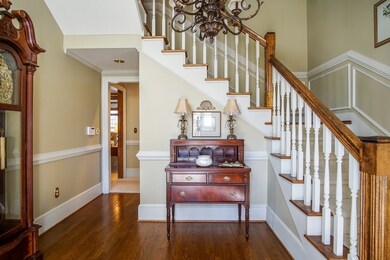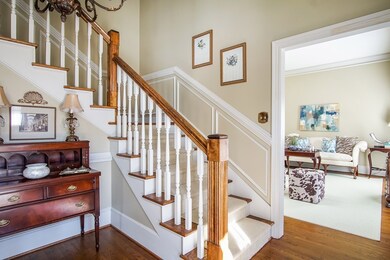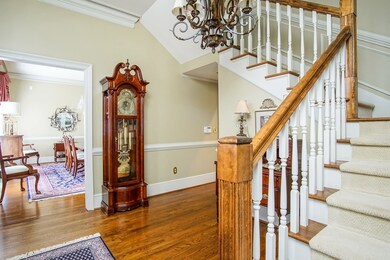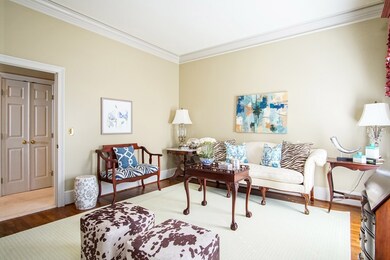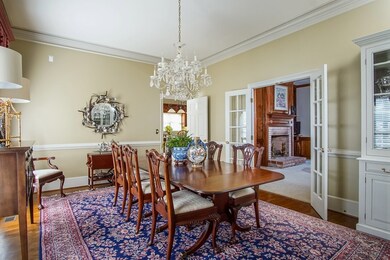
$399,900
- 4 Beds
- 2.5 Baths
- 2,860 Sq Ft
- 131 Ashford Park
- Macon, GA
Tucked into one of North Macon's most sought-after neighborhoods, this move-in ready 4-bedroom brick home in Ashford Park has it all-including a sparkling pool just in time for summer. The low-maintenance exterior pairs beautifully with interior upgrades like the designer kitchen, complete with new hardwood floors, smart lighting, and a sleek stainless refrigerator with peekaboo panel. One HVAC
Ryan Willis Georgia's Home Team Realty
