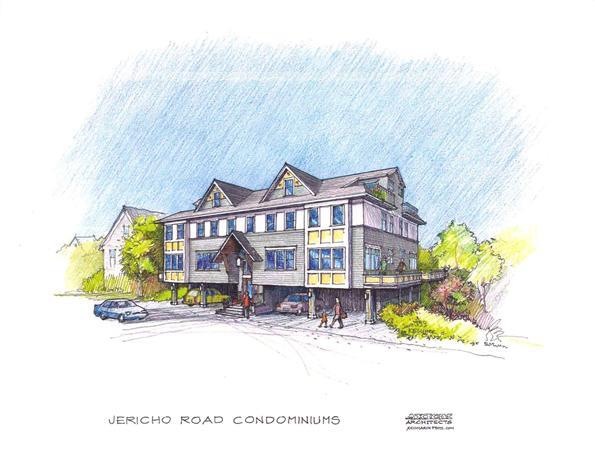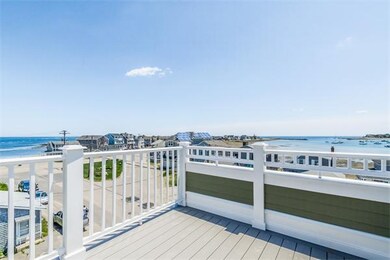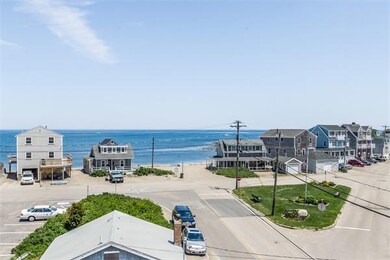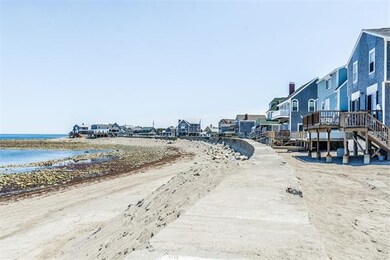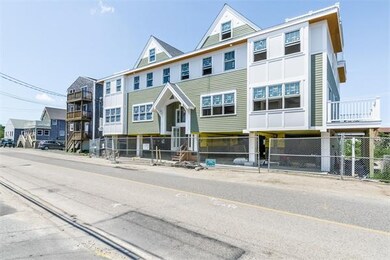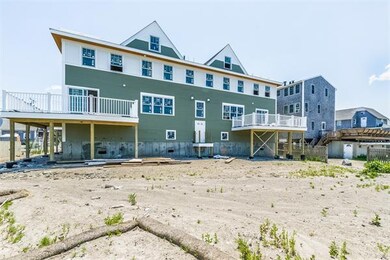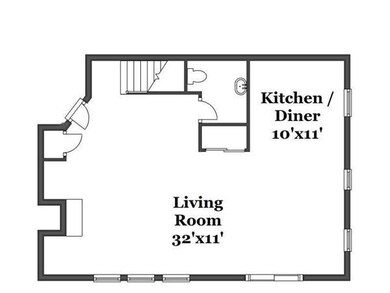
153 Jericho Rd Unit 4 Scituate, MA 02066
Highlights
- Marina
- Waterfront
- Deck
- Jenkins Elementary School Rated A-
- Open Floorplan
- Wood Flooring
About This Home
As of May 2023NEW CONSTRUCTION,WATER VIEWS with close proximity to beach and town! The kitchen features granite counter tops, stainless steel appliances and hardwood floors that opens to the living room with gas fireplace and deck. The master suite has walk in closet and spacious tiled shower. Top floor deck offers sensational views of the ever changing water, sunsets and sunrises. Constructed with the highest grade materials. Ideal place for year round residence or an easy summer get away.
Townhouse Details
Home Type
- Townhome
Est. Annual Taxes
- $7,432
Year Built
- Built in 2013
Lot Details
- Waterfront
HOA Fees
- $200 Monthly HOA Fees
Parking
- 1 Car Attached Garage
- Tuck Under Parking
- Tandem Parking
Home Design
- Frame Construction
- Shingle Roof
Interior Spaces
- 1,500 Sq Ft Home
- 3-Story Property
- Open Floorplan
- Recessed Lighting
- Sliding Doors
- Living Room with Fireplace
- Dining Area
- Laundry on main level
Kitchen
- Stainless Steel Appliances
- Solid Surface Countertops
Flooring
- Wood
- Wall to Wall Carpet
- Ceramic Tile
Bedrooms and Bathrooms
- 2 Bedrooms
- Primary bedroom located on second floor
- Walk-In Closet
- Bathtub with Shower
- Separate Shower
Outdoor Features
- Balcony
- Deck
Utilities
- Central Heating and Cooling System
- 2 Cooling Zones
- 2 Heating Zones
- Heating System Uses Natural Gas
Listing and Financial Details
- Home warranty included in the sale of the property
- Assessor Parcel Number 1168785
Community Details
Overview
- Association fees include insurance
- 4 Units
- Jericho Harborside Condo's Community
Amenities
- Shops
Recreation
- Marina
Pet Policy
- Breed Restrictions
Ownership History
Purchase Details
Home Financials for this Owner
Home Financials are based on the most recent Mortgage that was taken out on this home.Purchase Details
Home Financials for this Owner
Home Financials are based on the most recent Mortgage that was taken out on this home.Purchase Details
Home Financials for this Owner
Home Financials are based on the most recent Mortgage that was taken out on this home.Similar Home in Scituate, MA
Home Values in the Area
Average Home Value in this Area
Purchase History
| Date | Type | Sale Price | Title Company |
|---|---|---|---|
| Condominium Deed | $765,000 | None Available | |
| Deed | $505,000 | -- | |
| Deed | -- | -- |
Mortgage History
| Date | Status | Loan Amount | Loan Type |
|---|---|---|---|
| Open | $313,000 | Credit Line Revolving | |
| Closed | $365,000 | Purchase Money Mortgage | |
| Previous Owner | $366,125 | New Conventional |
Property History
| Date | Event | Price | Change | Sq Ft Price |
|---|---|---|---|---|
| 05/17/2023 05/17/23 | Sold | $765,000 | -4.3% | $415 / Sq Ft |
| 04/14/2023 04/14/23 | Pending | -- | -- | -- |
| 03/28/2023 03/28/23 | Price Changed | $799,000 | -5.9% | $434 / Sq Ft |
| 03/01/2023 03/01/23 | Price Changed | $849,000 | -5.6% | $461 / Sq Ft |
| 01/25/2023 01/25/23 | For Sale | $899,000 | +68.0% | $488 / Sq Ft |
| 10/16/2013 10/16/13 | Sold | $535,000 | 0.0% | $357 / Sq Ft |
| 09/03/2013 09/03/13 | Pending | -- | -- | -- |
| 08/17/2013 08/17/13 | Off Market | $535,000 | -- | -- |
| 05/29/2013 05/29/13 | For Sale | $549,000 | -- | $366 / Sq Ft |
Tax History Compared to Growth
Tax History
| Year | Tax Paid | Tax Assessment Tax Assessment Total Assessment is a certain percentage of the fair market value that is determined by local assessors to be the total taxable value of land and additions on the property. | Land | Improvement |
|---|---|---|---|---|
| 2025 | $7,432 | $743,900 | $0 | $743,900 |
| 2024 | $7,757 | $748,700 | $0 | $748,700 |
| 2023 | $7,726 | $694,200 | $0 | $694,200 |
| 2022 | $7,840 | $621,200 | $0 | $621,200 |
| 2021 | $7,673 | $575,600 | $0 | $575,600 |
| 2020 | $7,486 | $554,500 | $0 | $554,500 |
| 2019 | $7,332 | $533,600 | $0 | $533,600 |
| 2018 | $7,103 | $509,200 | $0 | $509,200 |
| 2017 | $7,175 | $509,200 | $0 | $509,200 |
| 2016 | $7,306 | $516,700 | $0 | $516,700 |
| 2015 | $6,769 | $516,700 | $0 | $516,700 |
Agents Affiliated with this Home
-
N
Seller's Agent in 2023
Nick Spagnola
Centre Realty Group
-
Joanne Marovelli

Seller Co-Listing Agent in 2023
Joanne Marovelli
Centre Realty Group
(617) 957-1708
2 in this area
7 Total Sales
-
Karen Mullen

Buyer's Agent in 2023
Karen Mullen
Coldwell Banker Realty - Scituate
(978) 729-0007
55 in this area
105 Total Sales
-
Sheila Creahan

Seller's Agent in 2013
Sheila Creahan
Compass
(617) 842-2794
6 in this area
57 Total Sales
-
Denise Marshall

Seller Co-Listing Agent in 2013
Denise Marshall
Compass
(781) 285-8028
9 in this area
65 Total Sales
-
Amy Toth

Buyer's Agent in 2013
Amy Toth
Compass
(617) 283-1464
19 in this area
80 Total Sales
Map
Source: MLS Property Information Network (MLS PIN)
MLS Number: 71532993
APN: SCIT-000046-000014-000007C
- 158 Turner Rd
- 24 Spaulding Ave
- 6 Damon Rd
- 23 Foam Rd
- 86 Lighthouse Rd
- 89 Lighthouse Rd
- 23 Oceanside Dr
- 33 Oceanside Dr
- 79 Kenneth Rd
- 92 Marion Rd
- 21 Hatherly Rd Unit 21
- 43 Oceanside Dr
- 50 Oceanside Dr
- 25 Lois Ann Ct Unit 25
- 23 Lois Ann Ct Unit 23
- 23 Sunset Rd
- 21 Circuit Ave
- 17 Roberts Dr
- 5 Diane Terrace Unit 5
- 10 Allen Place
