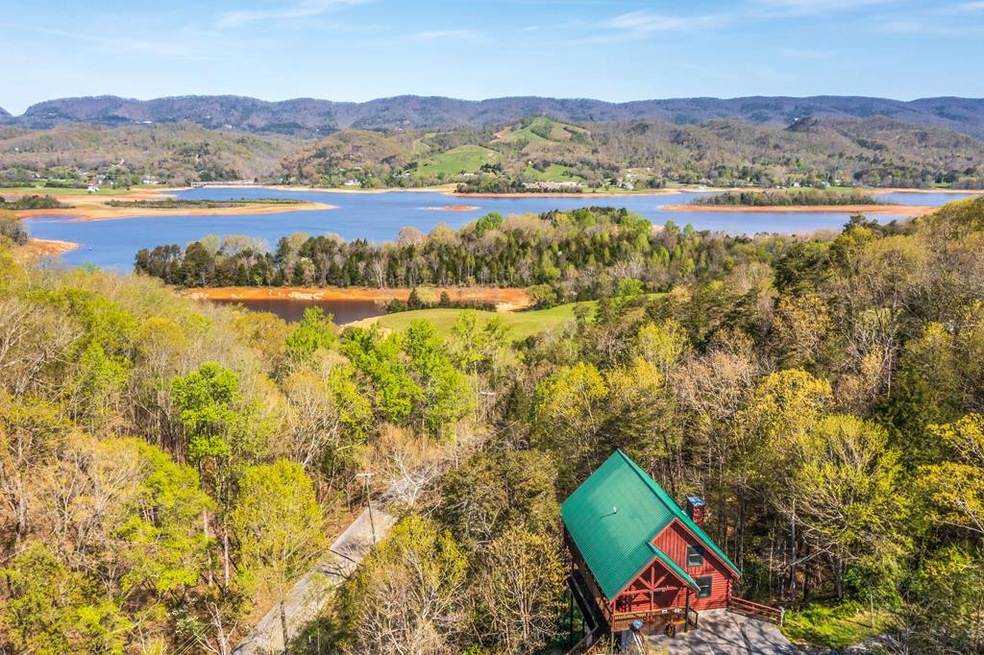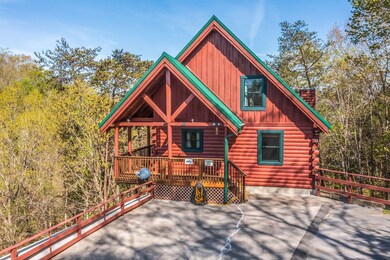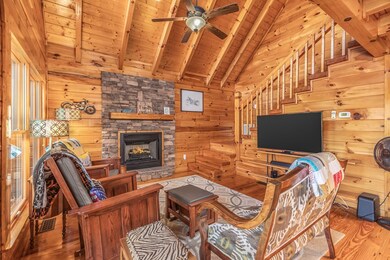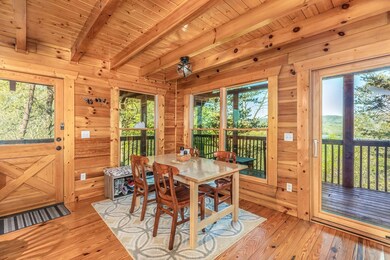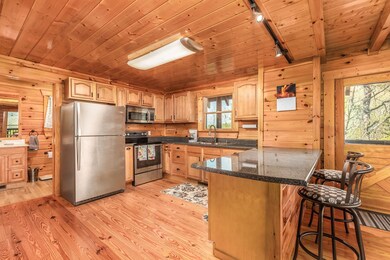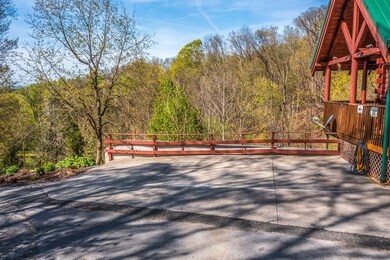
153 Longs Gap Way Bean Station, TN 37708
Highlights
- Lake View
- Cathedral Ceiling
- Bonus Room
- Fireplace in Primary Bedroom
- Wood Flooring
- Great Room
About This Home
As of July 2024Relax on the Covered Porch and enjoy Glorious Views of Cherokee Lake! This gorgeous 3 Bedroom / 2 Bath Log Home would be perfect for your Forever Home, Vacation Home or VRBO/Airbnb! Offering New Pella Windows, New Carpet in Finished Basement. Stainless Appliances in Kitchen, Large Windows to bask in the views of East Tennessee! Master Suite is Up, but there is also a bedroom / full bath on main.
Last Agent to Sell the Property
Crye-Leike Premier Real Estate LLC License #316700 Listed on: 04/27/2022

Home Details
Home Type
- Single Family
Est. Annual Taxes
- $756
Year Built
- Built in 2007
Lot Details
- 1.06 Acre Lot
- Level Lot
Property Views
- Lake
- Mountain
Home Design
- Log Cabin
Interior Spaces
- 2-Story Property
- Cathedral Ceiling
- Ceiling Fan
- Metal Fireplace
- Electric Fireplace
- Double Pane Windows
- Blinds
- Great Room
- Living Room with Fireplace
- Bonus Room
- Finished Basement
- Basement Fills Entire Space Under The House
- Fire and Smoke Detector
Kitchen
- Microwave
- Dishwasher
Flooring
- Wood
- Carpet
- Tile
Bedrooms and Bathrooms
- 3 Bedrooms
- Fireplace in Primary Bedroom
- 2 Full Bathrooms
Laundry
- Laundry Room
- Laundry on lower level
Outdoor Features
- Covered patio or porch
Utilities
- Cooling Available
- Heat Pump System
- Natural Gas Not Available
- Well
- Electric Water Heater
- Septic Tank
- Internet Available
Community Details
- No Home Owners Association
- Laundry Facilities
Listing and Financial Details
- Assessor Parcel Number 046.07
Ownership History
Purchase Details
Home Financials for this Owner
Home Financials are based on the most recent Mortgage that was taken out on this home.Purchase Details
Home Financials for this Owner
Home Financials are based on the most recent Mortgage that was taken out on this home.Purchase Details
Home Financials for this Owner
Home Financials are based on the most recent Mortgage that was taken out on this home.Purchase Details
Home Financials for this Owner
Home Financials are based on the most recent Mortgage that was taken out on this home.Similar Homes in Bean Station, TN
Home Values in the Area
Average Home Value in this Area
Purchase History
| Date | Type | Sale Price | Title Company |
|---|---|---|---|
| Warranty Deed | $460,000 | Colonial Title | |
| Warranty Deed | $166,000 | Colonial Title Group Inc | |
| Warranty Deed | $154,000 | None Available | |
| Warranty Deed | $149,900 | -- |
Mortgage History
| Date | Status | Loan Amount | Loan Type |
|---|---|---|---|
| Previous Owner | $251,250 | Balloon | |
| Previous Owner | $140,806 | VA | |
| Previous Owner | $137,700 | VA | |
| Previous Owner | $114,000 | New Conventional | |
| Previous Owner | $119,900 | New Conventional |
Property History
| Date | Event | Price | Change | Sq Ft Price |
|---|---|---|---|---|
| 07/25/2024 07/25/24 | Sold | $460,000 | -6.1% | $223 / Sq Ft |
| 06/23/2024 06/23/24 | Pending | -- | -- | -- |
| 05/20/2024 05/20/24 | Price Changed | $490,000 | -1.0% | $238 / Sq Ft |
| 04/21/2024 04/21/24 | Price Changed | $495,000 | -0.8% | $240 / Sq Ft |
| 04/12/2024 04/12/24 | Price Changed | $499,000 | -1.2% | $242 / Sq Ft |
| 04/03/2024 04/03/24 | For Sale | $504,900 | +50.7% | $245 / Sq Ft |
| 06/13/2022 06/13/22 | Sold | $335,000 | +11.7% | $163 / Sq Ft |
| 05/14/2022 05/14/22 | Pending | -- | -- | -- |
| 04/27/2022 04/27/22 | For Sale | $299,900 | +80.7% | $146 / Sq Ft |
| 02/28/2019 02/28/19 | Sold | $166,000 | -5.1% | $81 / Sq Ft |
| 01/20/2019 01/20/19 | Pending | -- | -- | -- |
| 11/28/2018 11/28/18 | For Sale | $174,900 | +13.6% | $85 / Sq Ft |
| 01/30/2017 01/30/17 | Sold | $154,000 | 0.0% | $75 / Sq Ft |
| 12/15/2016 12/15/16 | Pending | -- | -- | -- |
| 12/14/2016 12/14/16 | For Sale | $154,000 | +2.7% | $75 / Sq Ft |
| 06/05/2013 06/05/13 | Sold | $149,900 | -- | $61 / Sq Ft |
Tax History Compared to Growth
Tax History
| Year | Tax Paid | Tax Assessment Tax Assessment Total Assessment is a certain percentage of the fair market value that is determined by local assessors to be the total taxable value of land and additions on the property. | Land | Improvement |
|---|---|---|---|---|
| 2024 | $774 | $32,925 | $5,175 | $27,750 |
| 2023 | $774 | $32,925 | $5,175 | $27,750 |
| 2022 | $756 | $32,925 | $5,175 | $27,750 |
| 2021 | $756 | $32,925 | $5,175 | $27,750 |
| 2020 | $809 | $32,925 | $5,175 | $27,750 |
| 2019 | $809 | $28,900 | $5,750 | $23,150 |
| 2018 | $699 | $28,900 | $5,750 | $23,150 |
| 2017 | $699 | $28,900 | $5,750 | $23,150 |
| 2016 | $699 | $28,900 | $5,750 | $23,150 |
| 2015 | $713 | $28,900 | $5,750 | $23,150 |
| 2014 | $713 | $28,525 | $0 | $0 |
Agents Affiliated with this Home
-
J
Seller's Agent in 2024
Jonathon Bewley
Crye-Leike Lakeway West
(423) 231-7008
4 in this area
31 Total Sales
-

Seller's Agent in 2022
Denise Bowlin
Crye-Leike Premier Real Estate LLC
(423) 312-6105
8 in this area
118 Total Sales
-
R
Seller's Agent in 2017
Rose Justice
Elite Realty Group
-
B
Buyer's Agent in 2017
BRETT POWERS
Single Tree Realty
-
M
Seller's Agent in 2013
Mike Newman
Home & Garden Real Estate
(865) 932-7000
5 in this area
134 Total Sales
-
N
Buyer's Agent in 2013
Non Member Non Member
Non-Member Office
Map
Source: Lakeway Area Association of REALTORS®
MLS Number: 606671
APN: 032-046.07
- 00 Rhondas Way
- Lot 10R Rhondas Way
- 164 Logans Bluff
- 00 Rocky Springs Rd
- Lot 39 Logans Bluff
- 618 Deer Run Trail
- TBD Megans Trail
- Lot 44 Bayside Blvd
- Lot 4
- 314 Sandpiper Ln
- 530 Bluewater Way
- 414 Sandpiper Ln
- Lot 1R Bluewater Way
- Tbd Highway 11w
- 32 Bayside Blvd
- 67 Bayside Blvd
- 39 Bayside Blvd
- 61 Whispering Ct
- 194 Pleasant Ridge Ln
- Lot 56 Whispering Ct
