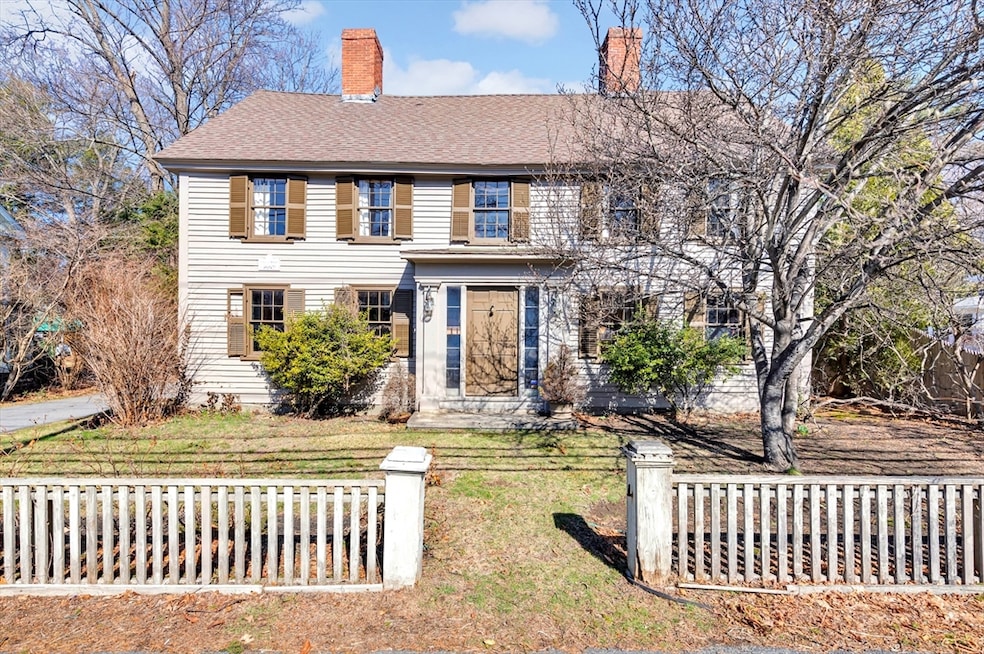
153 Main St Wenham, MA 01984
Estimated payment $5,128/month
Highlights
- Golf Course Community
- Community Stables
- Fruit Trees
- Winthrop School Rated A-
- Barn
- Property is near public transit
About This Home
The Gott-Porter House c.1697, a remarkable property located in the heart of Wenham Historic District. This elegant 4 bedroom 1 1/2 bath antique colonial is being offered for the first time in 47 years. The house is sited on a beautiful 1.10-acre parcel of land, complete with a sizable barn offering plenty of storage, a historic shoemaker's shed, stone walls and a large yard filled with mature plantings that create a gardener's oasis. Wide pine floors original to the home, period details, and fireplaces in each room bring a sense of warmth and comfort. This home has an abundance of character with endless potential to be taken to the next level. Don't miss this opportunity to be a part of history and create your own legacy in one of the North Shore's greatest communities. Please note that this property is being sold "as is".
Home Details
Home Type
- Single Family
Est. Annual Taxes
- $12,402
Year Built
- Built in 1697
Lot Details
- 1.09 Acre Lot
- Fruit Trees
- Garden
Home Design
- Antique Architecture
- Stone Foundation
- Frame Construction
- Shingle Roof
Interior Spaces
- 2,114 Sq Ft Home
- Decorative Lighting
- Picture Window
- Family Room with Fireplace
- 8 Fireplaces
Kitchen
- Oven
- Range
- Dishwasher
Flooring
- Wood
- Ceramic Tile
Bedrooms and Bathrooms
- 3 Bedrooms
- Primary bedroom located on second floor
Laundry
- Laundry on main level
- Dryer
- Washer
Basement
- Basement Fills Entire Space Under The House
- Interior Basement Entry
- Dirt Floor
Parking
- Detached Garage
- Workshop in Garage
- Parking Shed
- Driveway
- Open Parking
- Off-Street Parking
Outdoor Features
- Bulkhead
- Outdoor Storage
- Rain Gutters
Location
- Property is near public transit
- Property is near schools
Schools
- Buker Elementary School
- MRMS Middle School
- Hwrhs High School
Farming
- Barn
Utilities
- Window Unit Cooling System
- Forced Air Heating System
- 1 Heating Zone
- Heating System Uses Natural Gas
- Knob And Tube Electrical Wiring
- Gas Water Heater
- Private Sewer
Listing and Financial Details
- Assessor Parcel Number M:19 L:91,3219615
Community Details
Overview
- No Home Owners Association
- Wenham Historic District Subdivision
- Near Conservation Area
Amenities
- Shops
Recreation
- Golf Course Community
- Tennis Courts
- Community Pool
- Park
- Community Stables
- Jogging Path
- Bike Trail
Map
Home Values in the Area
Average Home Value in this Area
Tax History
| Year | Tax Paid | Tax Assessment Tax Assessment Total Assessment is a certain percentage of the fair market value that is determined by local assessors to be the total taxable value of land and additions on the property. | Land | Improvement |
|---|---|---|---|---|
| 2025 | $12,402 | $798,100 | $603,200 | $194,900 |
| 2024 | $12,328 | $787,200 | $603,200 | $184,000 |
| 2023 | $12,832 | $739,600 | $601,900 | $137,700 |
| 2022 | $14,064 | $718,300 | $557,400 | $160,900 |
| 2021 | $13,282 | $674,900 | $514,000 | $160,900 |
| 2020 | $12,218 | $645,100 | $514,100 | $131,000 |
| 2019 | $11,625 | $645,100 | $514,100 | $131,000 |
| 2018 | $13,741 | $731,300 | $602,600 | $128,700 |
| 2017 | $13,405 | $731,300 | $602,600 | $128,700 |
| 2016 | $12,417 | $731,300 | $602,600 | $128,700 |
| 2015 | $12,844 | $790,400 | $602,600 | $187,800 |
Property History
| Date | Event | Price | List to Sale | Price per Sq Ft | Prior Sale |
|---|---|---|---|---|---|
| 12/17/2025 12/17/25 | Pending | -- | -- | -- | |
| 11/26/2025 11/26/25 | For Sale | $779,000 | +0.5% | $368 / Sq Ft | |
| 05/15/2025 05/15/25 | Sold | $775,000 | +10.9% | $367 / Sq Ft | View Prior Sale |
| 03/29/2025 03/29/25 | Pending | -- | -- | -- | |
| 03/24/2025 03/24/25 | For Sale | $699,000 | -- | $331 / Sq Ft |
Purchase History
| Date | Type | Sale Price | Title Company |
|---|---|---|---|
| Quit Claim Deed | $775,000 | None Available | |
| Quit Claim Deed | $775,000 | None Available | |
| Quit Claim Deed | $775,000 | None Available | |
| Deed | -- | -- | |
| Deed | -- | -- |
Mortgage History
| Date | Status | Loan Amount | Loan Type |
|---|---|---|---|
| Open | $2,500,000 | Purchase Money Mortgage | |
| Closed | $2,500,000 | Purchase Money Mortgage | |
| Previous Owner | $216,600 | No Value Available |
About the Listing Agent

I'm an expert real estate agent with GLN & Company in Hamilton, MA and the nearby area, providing home-buyers and sellers with professional, responsive and attentive real estate services. Want an agent who'll really listen to what you want in a home? Need an agent who knows how to effectively market your home so it sells? Give me a call! I'm eager to help and would love to talk to you.
George's Other Listings
Source: MLS Property Information Network (MLS PIN)
MLS Number: 73457882
APN: WENH-000019-000000-000091






