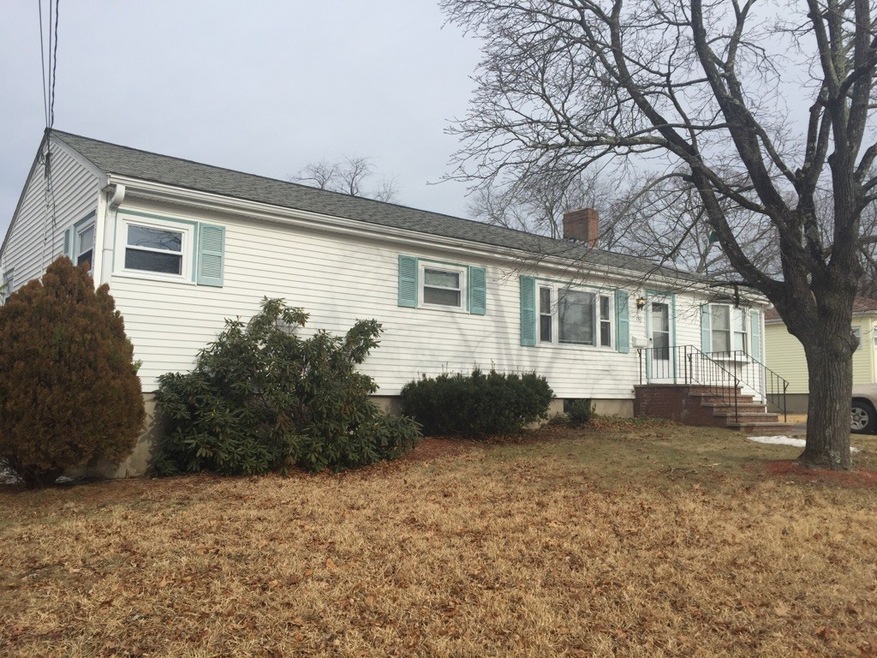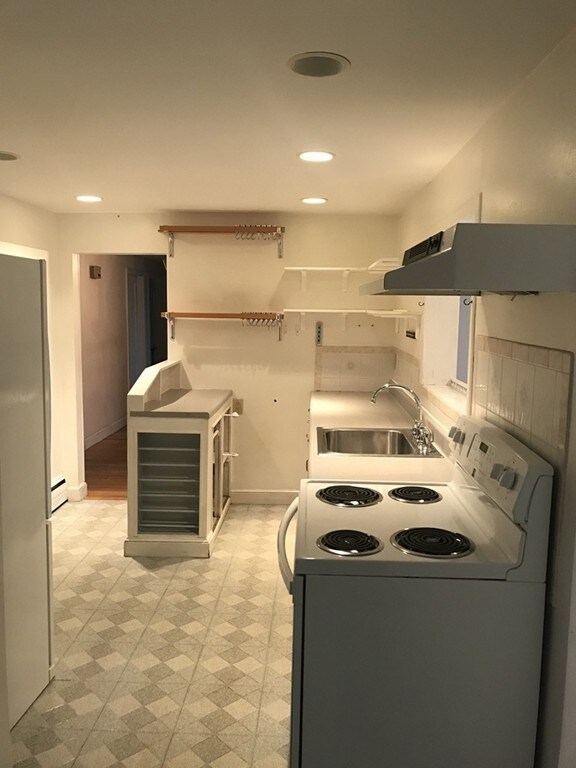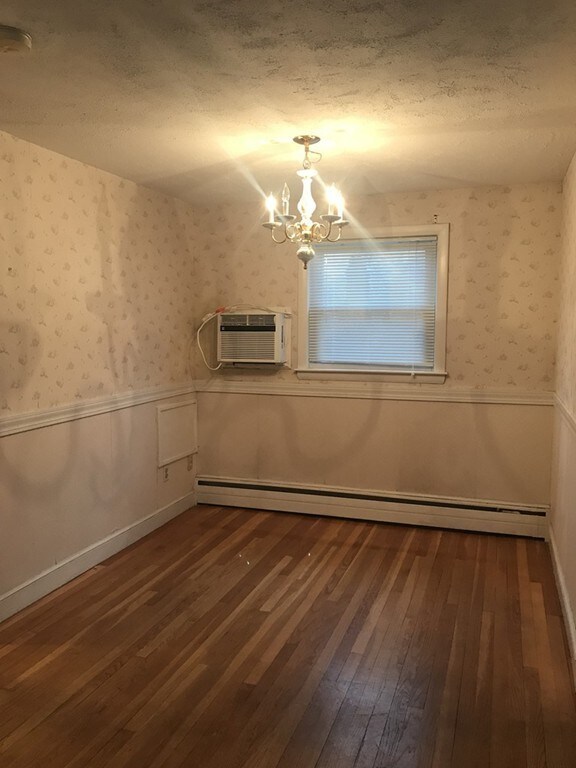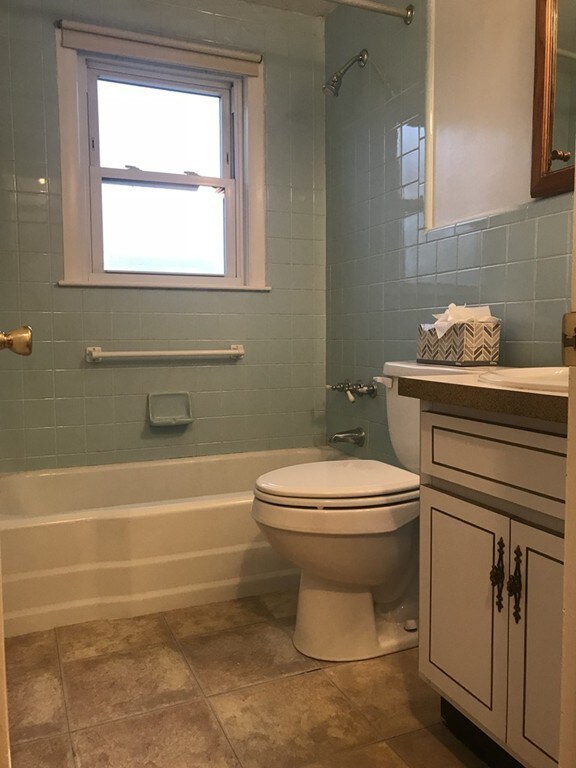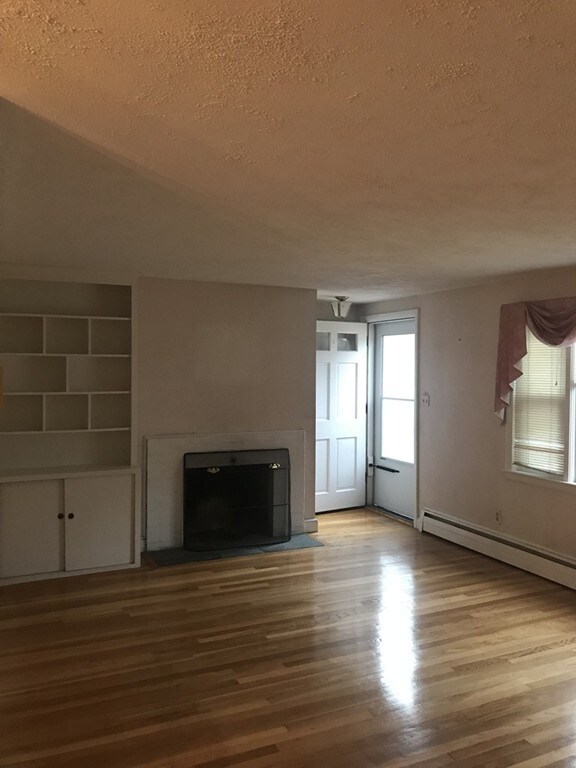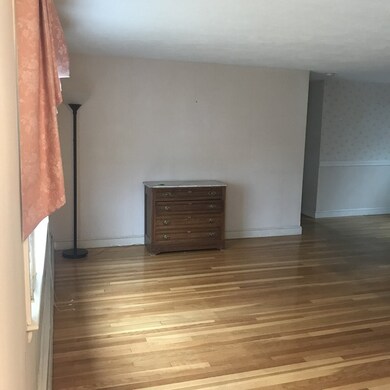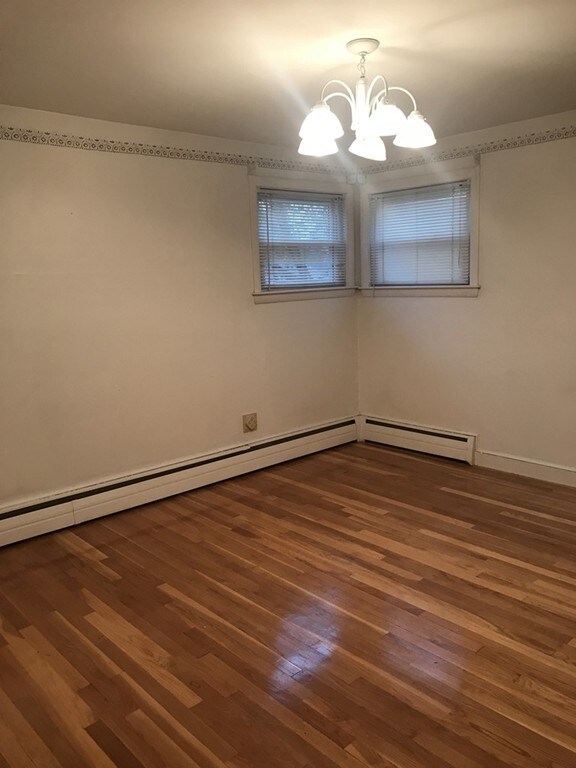
153 Marjorie Rd Stoughton, MA 02072
Highlights
- Above Ground Pool
- Wood Flooring
- Storage Shed
- Deck
- Fenced Yard
About This Home
As of June 2020Well maintained Ranch Style home features 1st floor MSTR Bedroom & 3 additional bedrooms on main level, 2 bathrooms, FP living room w/ built-ins, Galley kitchen opens to sunroom w/ outdoor deck access, additional living space in the basement. Bring a keen eye and a creative mind to transform this family home from the 50's into the 21st Century!! Located in a great neighborhood, close to all amenities, and ready for you to make this house your home!!
Last Agent to Sell the Property
William Raveis R.E. & Home Services Listed on: 03/01/2018

Last Buyer's Agent
Alisha Collinson
Donahue Real Estate Co.
Home Details
Home Type
- Single Family
Est. Annual Taxes
- $6,029
Year Built
- Built in 1954
Lot Details
- Fenced Yard
- Property is zoned RC
Kitchen
- Range
- Dishwasher
Flooring
- Wood
- Wall to Wall Carpet
- Laminate
Outdoor Features
- Above Ground Pool
- Deck
- Storage Shed
Utilities
- Window Unit Cooling System
- Hot Water Baseboard Heater
- Heating System Uses Oil
- Electric Water Heater
Additional Features
- Basement
Similar Homes in the area
Home Values in the Area
Average Home Value in this Area
Mortgage History
| Date | Status | Loan Amount | Loan Type |
|---|---|---|---|
| Closed | $395,200 | New Conventional | |
| Closed | $339,500 | New Conventional |
Property History
| Date | Event | Price | Change | Sq Ft Price |
|---|---|---|---|---|
| 06/03/2020 06/03/20 | Sold | $416,000 | +4.0% | $298 / Sq Ft |
| 03/17/2020 03/17/20 | Pending | -- | -- | -- |
| 03/12/2020 03/12/20 | For Sale | $399,900 | +14.3% | $286 / Sq Ft |
| 05/30/2018 05/30/18 | Sold | $350,000 | -5.4% | $251 / Sq Ft |
| 04/30/2018 04/30/18 | Pending | -- | -- | -- |
| 03/01/2018 03/01/18 | For Sale | $369,900 | -- | $265 / Sq Ft |
Tax History Compared to Growth
Tax History
| Year | Tax Paid | Tax Assessment Tax Assessment Total Assessment is a certain percentage of the fair market value that is determined by local assessors to be the total taxable value of land and additions on the property. | Land | Improvement |
|---|---|---|---|---|
| 2025 | $6,029 | $487,000 | $209,800 | $277,200 |
| 2024 | $5,926 | $465,500 | $191,600 | $273,900 |
| 2023 | $5,680 | $419,200 | $175,100 | $244,100 |
| 2022 | $5,526 | $383,500 | $168,500 | $215,000 |
| 2021 | $5,101 | $337,800 | $148,700 | $189,100 |
| 2020 | $5,030 | $337,800 | $148,700 | $189,100 |
| 2019 | $4,723 | $307,900 | $148,700 | $159,200 |
| 2018 | $4,240 | $286,300 | $142,100 | $144,200 |
| 2017 | $4,067 | $280,700 | $140,400 | $140,300 |
| 2016 | $3,768 | $251,700 | $127,200 | $124,500 |
| 2015 | $3,708 | $245,100 | $120,600 | $124,500 |
| 2014 | $3,457 | $219,600 | $110,700 | $108,900 |
Agents Affiliated with this Home
-
S
Seller's Agent in 2020
Sebastian Mavrides
William Raveis R.E. & Home Services
(401) 339-3429
-
Patricia Mavrides

Seller Co-Listing Agent in 2020
Patricia Mavrides
William Raveis R.E. & Home Services
(781) 424-9411
5 in this area
43 Total Sales
-
Alex Connor

Buyer's Agent in 2020
Alex Connor
Capital Realty Group
(857) 891-0167
1 in this area
17 Total Sales
-
Sharon McMahon
S
Seller's Agent in 2018
Sharon McMahon
William Raveis R.E. & Home Services
(617) 594-8320
13 Total Sales
-
A
Buyer's Agent in 2018
Alisha Collinson
Donahue Real Estate Co.
Map
Source: MLS Property Information Network (MLS PIN)
MLS Number: 72287381
APN: STOU-000031-000073
- 545 Pearl St
- 56 Station St
- 141 Shaw Farm Rd Unit 141
- 350 Cushing St
- 54 Will Dr Unit 87
- 62 Ralph Mann Dr
- 43 Will Dr Unit 30
- 16 Rosewood Dr Unit 18-04
- 45 Will Dr Unit 97
- 8 Cottonwood Dr
- 464 Canton St
- 15 Greenbrook Dr
- 79 Greenbrook Dr
- 248 Greenbrook Dr
- 241 Greenbrook Dr
- 71 Rosewood Dr
- 228 Greenbrook Dr
- 1049 Pleasant St
- 197 Greenbrook Dr Unit 197
- 68 Kim Terrace Unit A
