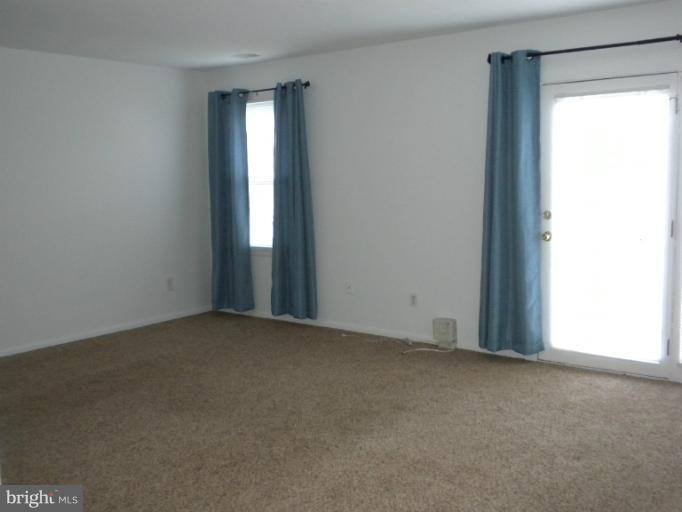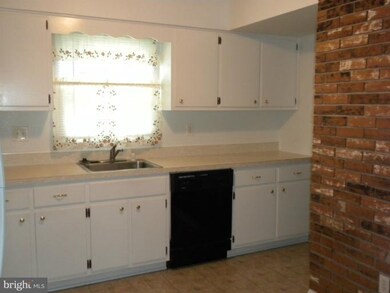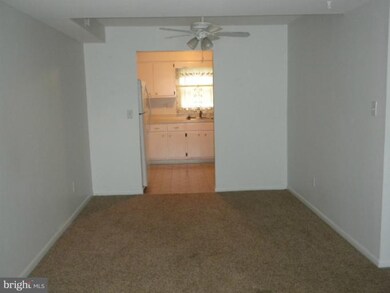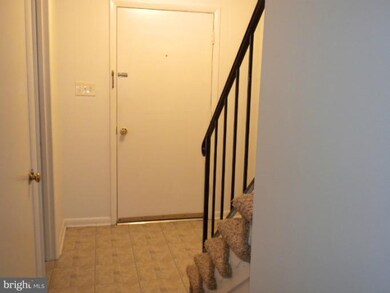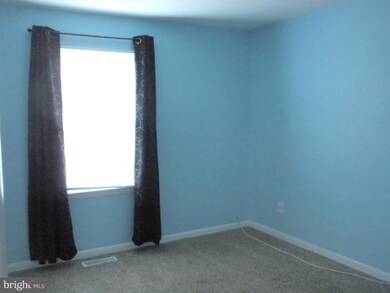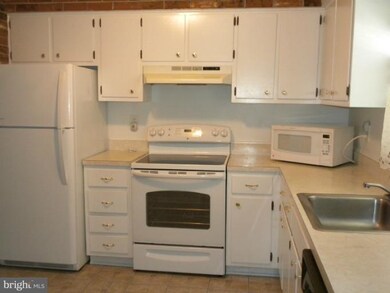
153 Marlow St SW Leesburg, VA 20175
Estimated Value: $369,000 - $440,000
Highlights
- Colonial Architecture
- Eat-In Kitchen
- Living Room
- Loudoun County High School Rated A-
- Patio
- Community Playground
About This Home
As of September 2012Wonderful 3 bedroom, 2.5 bath townhome in Leesburg. Newer carpet, pad and vinyl. Updated appliances. Fenced back yard. Walking distance to Historic Leesburg, shopping and schools. Shows beautifully.
Last Agent to Sell the Property
Page Barrett
Long & Foster Real Estate, Inc. Listed on: 08/08/2012

Townhouse Details
Home Type
- Townhome
Est. Annual Taxes
- $1,909
Year Built
- Built in 1974
Lot Details
- 2,178 Sq Ft Lot
- Two or More Common Walls
- Back Yard Fenced
- Property is in very good condition
HOA Fees
- $51 Monthly HOA Fees
Home Design
- Colonial Architecture
- Vinyl Siding
Interior Spaces
- 1,280 Sq Ft Home
- Property has 2 Levels
- Window Treatments
- Living Room
- Dining Room
Kitchen
- Eat-In Kitchen
- Electric Oven or Range
- Stove
- Microwave
- Ice Maker
- Dishwasher
- Disposal
Bedrooms and Bathrooms
- 3 Bedrooms
- En-Suite Primary Bedroom
- En-Suite Bathroom
- 2.5 Bathrooms
Laundry
- Dryer
- Washer
Parking
- On-Street Parking
- 1 Assigned Parking Space
Utilities
- Forced Air Heating and Cooling System
- Vented Exhaust Fan
- Electric Water Heater
Additional Features
- Level Entry For Accessibility
- Patio
Listing and Financial Details
- Tax Lot 138
- Assessor Parcel Number 232463699000
Community Details
Overview
- Association fees include snow removal, trash
Recreation
- Community Playground
Ownership History
Purchase Details
Home Financials for this Owner
Home Financials are based on the most recent Mortgage that was taken out on this home.Similar Homes in Leesburg, VA
Home Values in the Area
Average Home Value in this Area
Purchase History
| Date | Buyer | Sale Price | Title Company |
|---|---|---|---|
| Mink Allan L | $170,000 | -- |
Mortgage History
| Date | Status | Borrower | Loan Amount |
|---|---|---|---|
| Open | Mink Allan L | $127,500 |
Property History
| Date | Event | Price | Change | Sq Ft Price |
|---|---|---|---|---|
| 09/14/2012 09/14/12 | Sold | $170,000 | -5.6% | $133 / Sq Ft |
| 08/12/2012 08/12/12 | Pending | -- | -- | -- |
| 08/08/2012 08/08/12 | For Sale | $180,000 | -- | $141 / Sq Ft |
Tax History Compared to Growth
Tax History
| Year | Tax Paid | Tax Assessment Tax Assessment Total Assessment is a certain percentage of the fair market value that is determined by local assessors to be the total taxable value of land and additions on the property. | Land | Improvement |
|---|---|---|---|---|
| 2024 | $3,216 | $371,750 | $130,000 | $241,750 |
| 2023 | $3,113 | $355,790 | $130,000 | $225,790 |
| 2022 | $2,814 | $316,150 | $100,000 | $216,150 |
| 2021 | $2,847 | $290,550 | $95,000 | $195,550 |
| 2020 | $2,793 | $269,820 | $90,000 | $179,820 |
| 2019 | $2,711 | $259,470 | $75,000 | $184,470 |
| 2018 | $2,619 | $241,370 | $60,000 | $181,370 |
| 2017 | $2,527 | $224,620 | $60,000 | $164,620 |
| 2016 | $2,466 | $215,400 | $0 | $0 |
| 2015 | $386 | $151,080 | $0 | $151,080 |
| 2014 | $369 | $146,870 | $0 | $146,870 |
Agents Affiliated with this Home
-
P
Seller's Agent in 2012
Page Barrett
Long & Foster
(703) 431-3567
-
Tan Tunador

Buyer's Agent in 2012
Tan Tunador
Keller Williams Realty Dulles
(703) 328-0628
Map
Source: Bright MLS
MLS Number: 1004103806
APN: 232-46-3699
- 209 Natural Terrace SW
- 0 First St SW
- 7 First St SW
- 431 S King St
- 257 Davis Ave SW
- 122 Belmont Dr SW
- 119 Maximillian Ct SW
- 119 Meherrin Terrace SW
- 2 Stationmaster St SE Unit 301
- 2 Stationmaster St SE Unit 302
- 333 Harrison St SE
- 321 Harrison St SE
- 426 Ironsides Square SE
- 243 Loudoun St SW Unit F
- 209 Primrose Ct SW
- 259 Crescent Station Terrace SE
- 274 Train Whistle Terrace SE
- 122 Muffin Ct SE
- 330 Loudoun St SW
- 336 Deerpath Ave SW
- 153 Marlow St SW
- 151 Marlow St SW
- 155 Marlow St SW
- 149 Marlow St SW
- 157 Marlow St SW
- 147 Marlow St SW
- 145 Marlow St SW
- 561 Crestwood St SW
- 143 Marlow St SW
- 141 Marlow St SW
- 557 Crestwood St SW
- 152 Marlow St SW
- 150 Marlow St SW
- 154 Marlow St SW
- 148 Marlow St SW
- 156 Marlow St SW
- 146 Marlow St SW
- 555 Crestwood St SW
- 119 Marlow St SW
- 139 Marlow St SW
