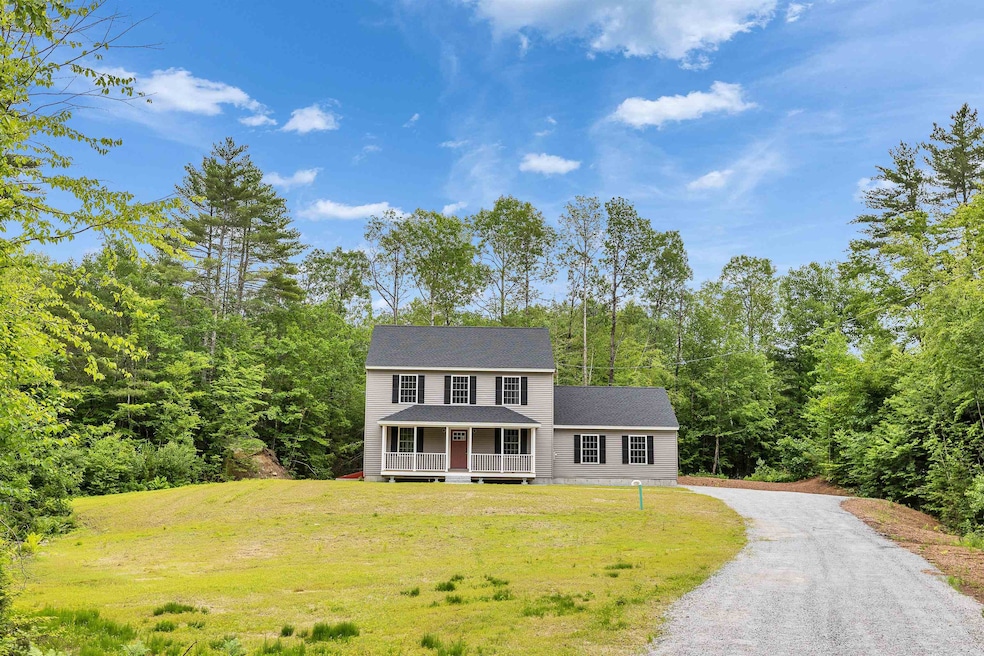
153 Mary Rowe Dr Hillsborough, NH 03244
Hillsboro NeighborhoodEstimated payment $3,170/month
Highlights
- New Construction
- Colonial Architecture
- 2 Car Garage
- 2 Acre Lot
- Central Air
- High Speed Internet
About This Home
Welcome to 153 Mary Rowe Drive, a beautifully crafted, brand-new home. Set well back from the road on 2 acres, the setting offers privacy and convenience being only 30 minutes to Concord, 35 mins to Keene, 15 minutes to Pats Peak and 8 minutes to Franklin Pierce Lake. Imagine enjoying your morning coffee on the farmers porch or summer BBQs on the deck overlooking the back yard. Inside, you'll find a thoughtfully designed layout featuring an eat-in kitchen with shaker cabinets, quartz countertops and black stainless-steel appliances, a comfortable living room, and a guest bath with laundry. Upstairs are the three bedrooms and a full bathroom. The home features ceramic tile in the bathrooms and durable vinyl plank flooring throughout the rest of the home, creating a seamless and stylish flow throughout. Enjoy year-round comfort with central air conditioning for warm summer days and efficient forced hot air heating to keep you cozy during cooler months. The property is serviced by its own private well and septic system and features a full basement for storage and a direct entry two car garage.
Home Details
Home Type
- Single Family
Est. Annual Taxes
- $1,431
Year Built
- Built in 2025 | New Construction
Lot Details
- 2 Acre Lot
- Level Lot
Parking
- 2 Car Garage
- Gravel Driveway
Home Design
- Colonial Architecture
- Wood Frame Construction
- Shingle Roof
Interior Spaces
- 1,664 Sq Ft Home
- Property has 2 Levels
Bedrooms and Bathrooms
- 3 Bedrooms
Basement
- Basement Fills Entire Space Under The House
- Interior Basement Entry
Schools
- Hillsboro-Deering Middle School
- Hillsboro-Deering High School
Utilities
- Central Air
- Propane
- Drilled Well
- Septic Tank
- Leach Field
- High Speed Internet
Listing and Financial Details
- Legal Lot and Block 2 / 16
- Assessor Parcel Number 9
Map
Home Values in the Area
Average Home Value in this Area
Tax History
| Year | Tax Paid | Tax Assessment Tax Assessment Total Assessment is a certain percentage of the fair market value that is determined by local assessors to be the total taxable value of land and additions on the property. | Land | Improvement |
|---|---|---|---|---|
| 2024 | $1,431 | $42,800 | $42,800 | $0 |
| 2023 | $1,336 | $42,800 | $42,800 | $0 |
| 2022 | $1,142 | $42,800 | $42,800 | $0 |
| 2021 | $1,238 | $42,800 | $42,800 | $0 |
| 2020 | $1,230 | $42,800 | $42,800 | $0 |
| 2018 | $1,160 | $35,800 | $35,800 | $0 |
| 2017 | $1,091 | $35,800 | $35,800 | $0 |
| 2016 | $953 | $32,300 | $32,300 | $0 |
| 2015 | $938 | $32,300 | $32,300 | $0 |
| 2014 | $890 | $32,300 | $32,300 | $0 |
| 2013 | $906 | $32,300 | $32,300 | $0 |
Property History
| Date | Event | Price | Change | Sq Ft Price |
|---|---|---|---|---|
| 05/19/2025 05/19/25 | For Sale | $559,900 | -- | $336 / Sq Ft |
Similar Homes in Hillsborough, NH
Source: PrimeMLS
MLS Number: 5041736
APN: HLBO-000009-000160-000002
- 32-33 Red Fox Crossing
- 0 Raccoon Alley Unit 4855473
- 0 Huntington Dr Unit 4855146
- 0 Huntington Dr Unit 4855140
- 3 Berry Patch Ln
- 23 Emerald Dr
- 0 Red Fox Crossing Unit 4858470
- 33 Moccasin Trail
- 10 Sunrise Place
- 71 Gould Pond Rd
- 113 Bog Rd
- 32 Deerpoint Dr
- 014-102 Deerpoint Dr
- 0 Midnight Walk Unit 4914126
- 33 Seminole Rd
- 19 Boulder Pass
- 35 Melody Ln
- 0 Dawn St Unit 4854584
- 30 Winter Rd
- 0 Bobolink Ln Unit 4858469
- 31 Central St Unit G
- 219 W Main St
- 106 W Main St Unit 1
- 40 Rush Rd
- 31 Water St Unit 1
- 31 Water St Unit 4
- 31 Water St Unit 5
- 31 Water St Unit 3
- 285 Pinewood Dr Unit 1
- 163 Gould Hill Rd Unit A
- 47 Harding Rd
- 623B River Rd Unit A
- 115 High Rock Rd Unit A
- 226 Stark Hwy N
- 100 Stark Hwy S
- 306 Rollins Rd
- 319 Chalk Pond Rd
- 1545 Route 114 Unit 1545
- 14 Gerald Dr
- 590 Center Rd






