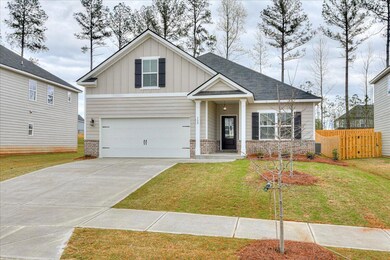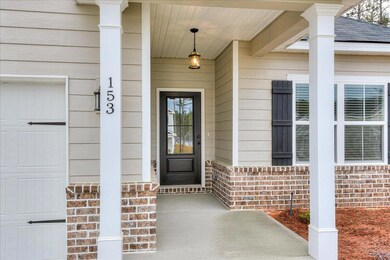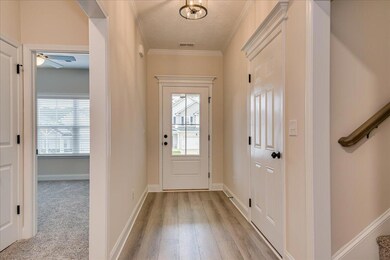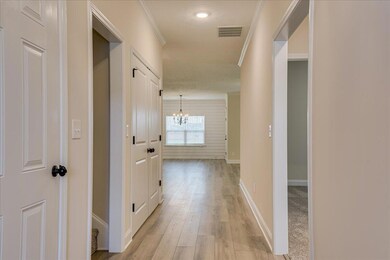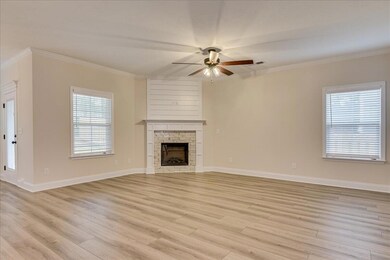
Highlights
- New Construction
- Main Floor Primary Bedroom
- Community Pool
- Evans Elementary School Rated A
- Bonus Room
- Covered patio or porch
About This Home
As of March 2023THE PALMETTO PLAN BY SOUTH GA HOMES IS A 1.5 STORY PLAN WITH 2138 SF. THIS 3 BED, 2 BATH HOME INCLUDES A BONUS ROOM LOCATED UPSTAIRS. FAMILY ROOM AND KITCHEN AREA HAVE A NICE OPEN CONCEPT. YARD IS FULLY LANDSCAPED AND IRRIGATED. ** OPTIONS IN THE HOME CAN CHANGE PRIOR TO AN AGREED UPON CONTRACT AT THE BUILDERS DISCRETION. WP INCLUDES 3.5 ACRE PARK ,WALKING TRAILS, SIDEWALKS, STREET TREES, STREET LIGHTS, PLAYGROUND, FIRE PIT & POOL.
Last Buyer's Agent
Carla Williamson
Meybohm Real Estate - Evans License #317849
Home Details
Home Type
- Single Family
Est. Annual Taxes
- $2,530
Year Built
- Built in 2022 | New Construction
Lot Details
- 7,841 Sq Ft Lot
- Lot Dimensions are 55x130
HOA Fees
- $44 Monthly HOA Fees
Parking
- 2 Car Attached Garage
Home Design
- Brick Exterior Construction
- Slab Foundation
- Composition Roof
- Stone Siding
- HardiePlank Type
Interior Spaces
- 2,138 Sq Ft Home
- 1.5-Story Property
- Ceiling Fan
- Great Room with Fireplace
- Living Room
- Dining Room
- Bonus Room
- Fire and Smoke Detector
- Washer and Electric Dryer Hookup
Kitchen
- Eat-In Kitchen
- Electric Range
- Microwave
- Dishwasher
- Disposal
Flooring
- Carpet
- Ceramic Tile
- Luxury Vinyl Tile
Bedrooms and Bathrooms
- 3 Bedrooms
- Primary Bedroom on Main
- Walk-In Closet
- 2 Full Bathrooms
- Garden Bath
Attic
- Attic Floors
- Pull Down Stairs to Attic
Outdoor Features
- Covered patio or porch
Schools
- Parkway Elementary School
- Greenbrier Middle School
- Greenbrier High School
Utilities
- Central Air
- Heat Pump System
- Cable TV Available
Listing and Financial Details
- Home warranty included in the sale of the property
- Tax Lot 88
- Assessor Parcel Number 059 858
Community Details
Overview
- Built by South Georgia Homes
- Whispering Pines Subdivision
Recreation
- Community Playground
- Community Pool
- Park
- Trails
Map
Home Values in the Area
Average Home Value in this Area
Property History
| Date | Event | Price | Change | Sq Ft Price |
|---|---|---|---|---|
| 04/25/2025 04/25/25 | For Sale | $395,000 | +11.3% | $183 / Sq Ft |
| 03/03/2023 03/03/23 | Sold | $354,900 | 0.0% | $166 / Sq Ft |
| 11/14/2022 11/14/22 | Pending | -- | -- | -- |
| 11/14/2022 11/14/22 | For Sale | $354,900 | -- | $166 / Sq Ft |
Tax History
| Year | Tax Paid | Tax Assessment Tax Assessment Total Assessment is a certain percentage of the fair market value that is determined by local assessors to be the total taxable value of land and additions on the property. | Land | Improvement |
|---|---|---|---|---|
| 2024 | $2,530 | $141,320 | $25,804 | $115,516 |
| 2023 | $2,530 | $84,421 | $27,704 | $56,717 |
Similar Homes in Evans, GA
Source: REALTORS® of Greater Augusta
MLS Number: 509576
APN: 059-858
- 151 Myrtle Grove Trail
- 654 Whitney Shoals Rd
- 153 Myrtle Grove Trail
- 4116 Buffalo Trail
- 4102 Buffalo Trail
- 732 Crestwood Pkwy
- 671 Wellington Dr
- 646 Wellington Dr
- 4653 Washington Rd
- 617 Kimberley Place
- 616 Kimberley Place
- 1 Wood Cir
- 737 Whitney Shoals Rd
- 814 Audubon Way
- 4650 Washington Rd
- 780 Sweet Bay Ct
- 900 Lillian Park Dr Unit LP110
- 877 Lillian Park Dr Unit 35
- 882 Lillian Park Dr Unit 104
- 924 Kate Dr

