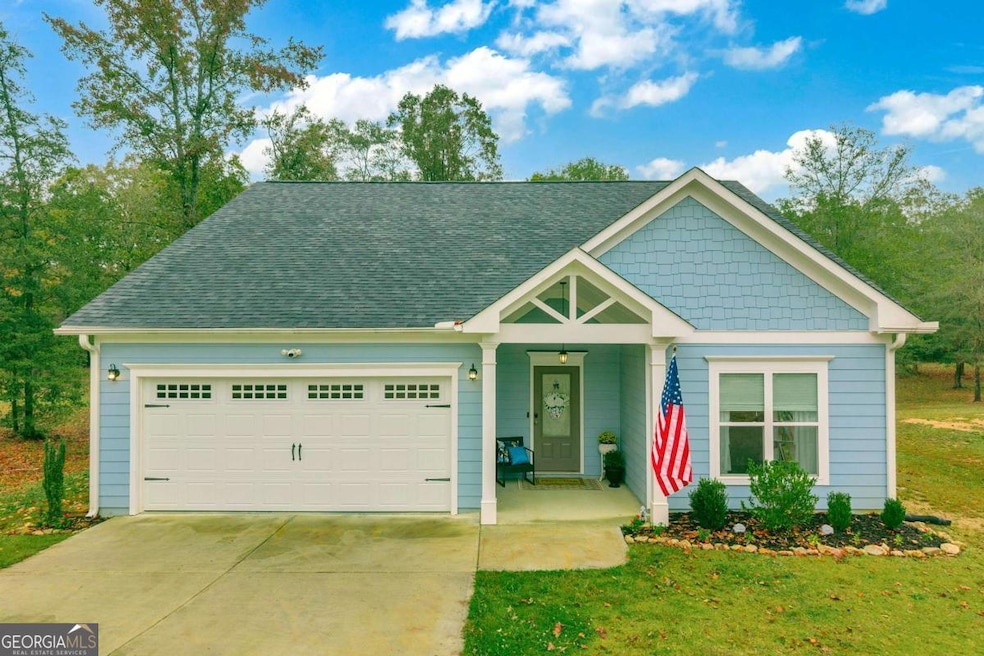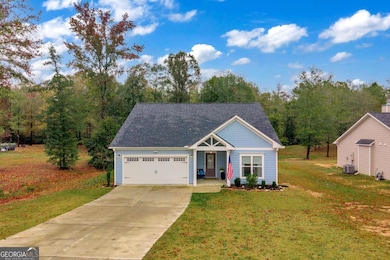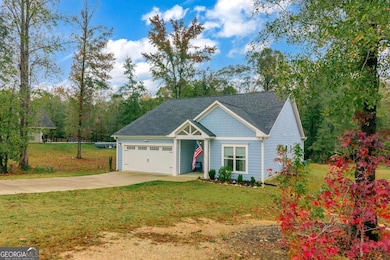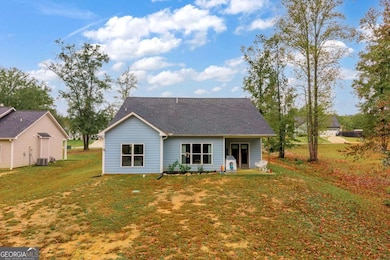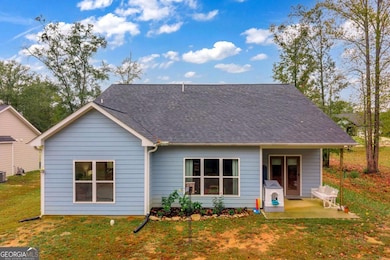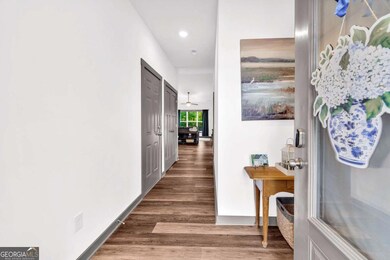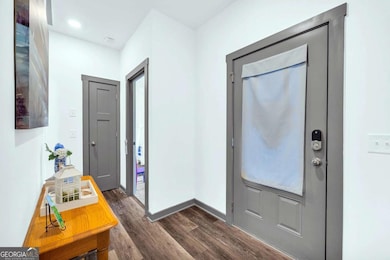
$1,400,000
- 4 Beds
- 4.5 Baths
- 5592 Old Pendergrass Rd
- Jefferson, GA
Experience timeless Southern elegance in this beautifully designed Antebellum-inspired home, built in 1990 set amid 36.27 acres of lovely countryside. This expansive residence offers 4 bedrooms and 4.5 bathrooms. Inside, you'll find rich hardwood and tile flooring, a grand entryway with staircase, and a spacious kitchen with solid-surface countertops and classic finishes-ideal for cooking and
Melanie Malnati Keller Williams Greater Athens
