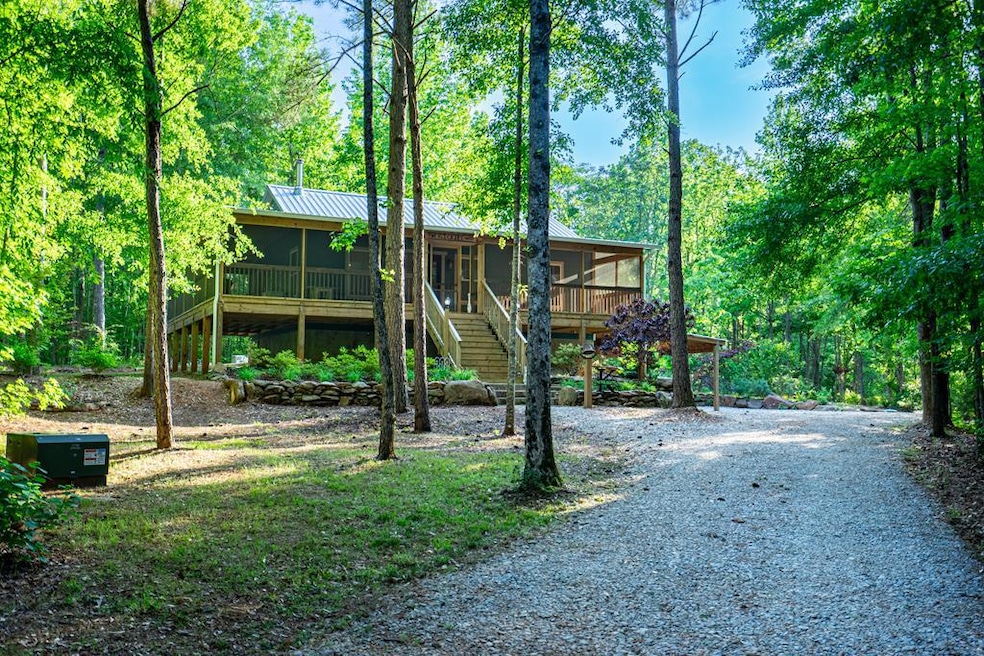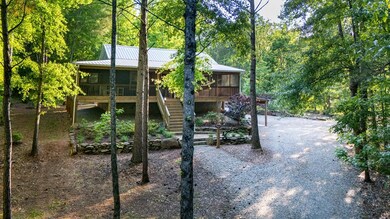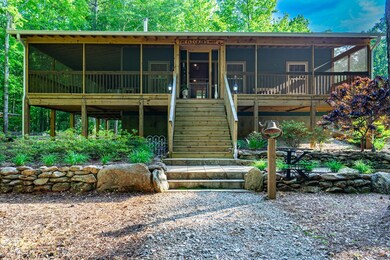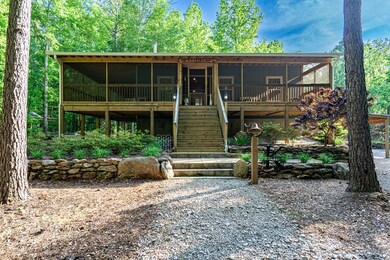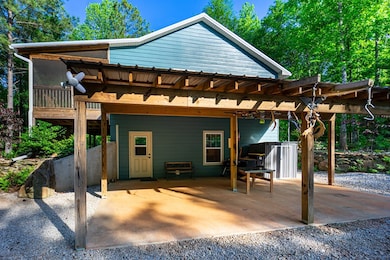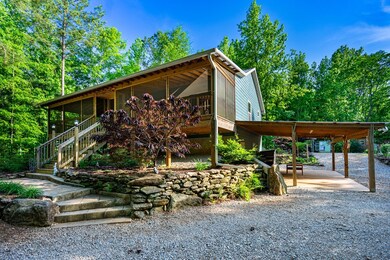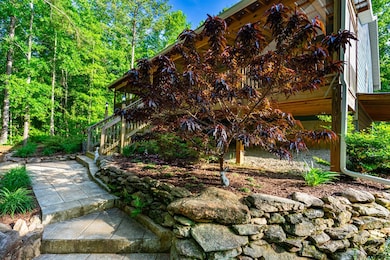TWO HOMES, SECLUSION, HOMESTEAD, HUNTING RETREAT, FAMILY COMPOUND or PRIVATE OASIS, this may be YOUR DREAM PROPERTY! MAIN HOUSE is over 1900 sq ft w/2 beds, 2 baths, wrap around screened porch, open living w/high tongue & groove ceiling, stacked-stone fireplace w/wood heater, wood for the walls, trim work, cabinets & countertops were all milled from this property, kitchen island w/breakfast bar, pantry, Farmhouse sink, downstairs has a full bedroom, full bathroom, laundry room, Great room & extra room for office/craft room/exercise room or 3rd bedroom, 15" thick walls for storm protection; GUEST HOUSE is 800 sq ft w/Great room, dining, kitchen with island, Farmhouse sink, bedroom, bathroom, laundry room, handicap accessible (sq ft, bed/bath not incl.), wrap around porch; BOTH HOUSES have spacious rooms, walk-in closets, walk-in showers, custom built features, outdoor showers, metal roofs, LVP flooring, live edge trim around window & doors, tie downs on entire walls & porches for extra stability. Multiple outbuildings incl. 52X26 w/approx. 20X26 enclosed, wired & space to park an RV AND a boat, incl. 2-50-amp hookups, 18X22 w/10X18 of storage/workspace, 100-amp hookup, incl. 30 amps for washer & dryer option, 2 w/power hookup, 1 incl. laundry sink & 1 a chicken coop & enclosed yard area; well pump has emergency/altern modern manual deep well hand pump & a Generac 24,000 KW whole house generator; There is an orchard of apple, pear, persimmon, peach, banana & black walnut trees, blueberry & black berry bushes, garden area & many blooming bushes & trees. Road frontage also on Rock Mills Rd; ATV trails throughout the entire property. Located just minutes from West Point Lake, Pyne Road Park, Alabama State line & Heard County line. Sellers are seeking a buyer(s) who is looking for high quality, a safe haven and can see the value this property offers!

