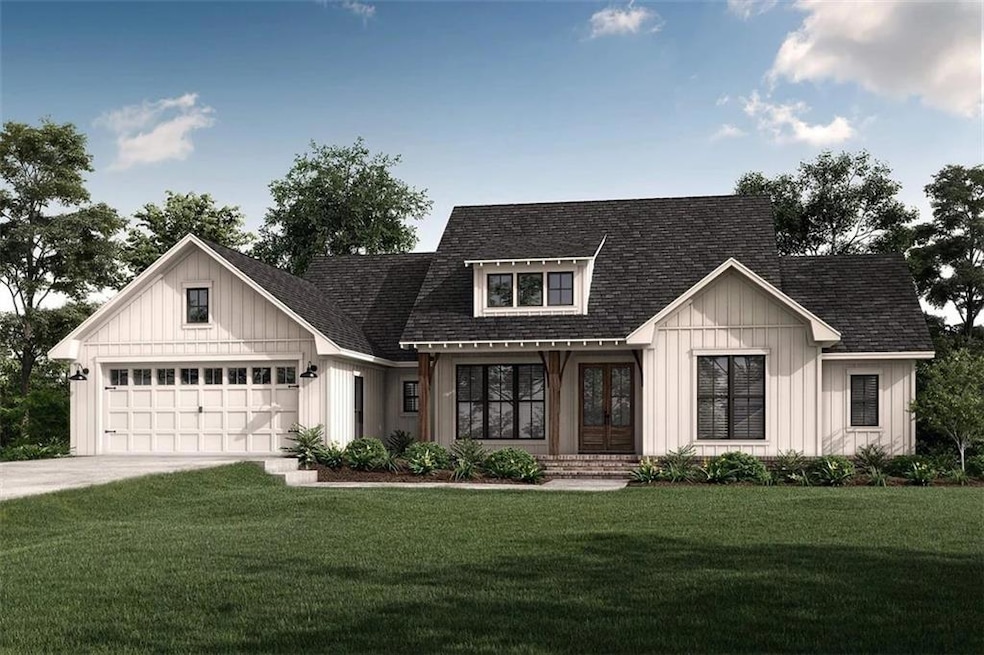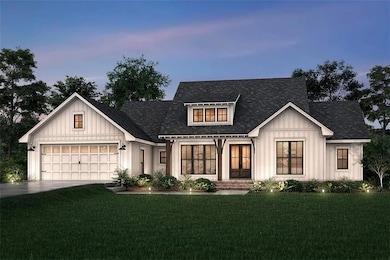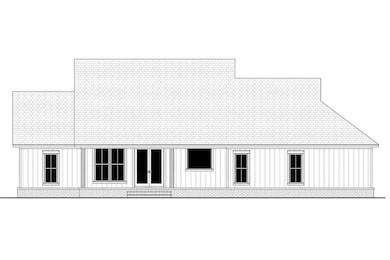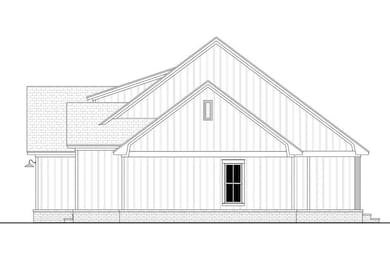153 Oakland Dr SE Calhoun, GA 30701
Estimated payment $2,665/month
Highlights
- Popular Property
- Ranch Style House
- Solid Surface Countertops
- Sonoraville Elementary School Rated A-
- Attic
- Neighborhood Views
About This Home
Welcome home to this stunning new construction in the highly sought-after Sonoraville School District! This beautifully designed 3-bedroom, 2.5-bath home offers the perfect blend of modern style and comfortable living. Step inside to an open-concept layout featuring luxury vinyl plank (LVP) flooring, solid surface countertops, and stainless-steel appliances that make the kitchen a true showpiece. The spacious living area provides plenty of natural light and a welcoming atmosphere, perfect for family gatherings or entertaining guests. Enjoy your morning coffee or evening relaxation on the covered back porch, perfect for year-round outdoor living. This home features generously sized bedrooms, including a beautiful owner’s suite with a private bath and ample closet space. With quality finishes throughout and thoughtful design details, this home is ready to welcome its first owners. Conveniently located near schools, shopping, and dining, it’s the ideal combination of comfort, convenience, and style.
Don’t miss your chance to own a brand-new home in East Oak Subdivision — schedule your showing today!
Home Details
Home Type
- Single Family
Year Built
- Built in 2025 | Under Construction
Lot Details
- 0.74 Acre Lot
- Property fronts a county road
- Level Lot
- Back and Front Yard
Parking
- 2 Car Garage
Home Design
- Ranch Style House
- Block Foundation
- Spray Foam Insulation
- Shingle Roof
- Vinyl Siding
Interior Spaces
- 2,020 Sq Ft Home
- Ceiling height of 9 feet on the main level
- Ceiling Fan
- Gas Log Fireplace
- Insulated Windows
- Formal Dining Room
- Luxury Vinyl Tile Flooring
- Neighborhood Views
- Fire and Smoke Detector
- Laundry Room
- Attic
Kitchen
- Eat-In Kitchen
- Breakfast Bar
- Walk-In Pantry
- Electric Oven
- Electric Range
- Range Hood
- Dishwasher
- Solid Surface Countertops
Bedrooms and Bathrooms
- 3 Main Level Bedrooms
- Split Bedroom Floorplan
- Dual Vanity Sinks in Primary Bathroom
- Separate Shower in Primary Bathroom
Outdoor Features
- Front Porch
Schools
- Sonoraville Elementary School
- Red Bud Middle School
- Sonoraville High School
Utilities
- Central Air
- Heat Pump System
- Underground Utilities
- 110 Volts
- Septic Tank
- Phone Available
- Cable TV Available
Community Details
- East Oak Subdivision
Listing and Financial Details
- Assessor Parcel Number 077 167
Map
Home Values in the Area
Average Home Value in this Area
Property History
| Date | Event | Price | List to Sale | Price per Sq Ft |
|---|---|---|---|---|
| 11/12/2025 11/12/25 | For Sale | $424,900 | -- | $210 / Sq Ft |
Source: First Multiple Listing Service (FMLS)
MLS Number: 7680624
- 478 Oakland Dr SE
- 311 Langston Rd SE
- 2583 Boone Ford Rd SE
- 264 Boone Ford Rd SE
- 0 Covington Bridge Rd SE Unit 25510359
- 0 Covington Bridge Rd SE Unit 10558075
- 0 Covington Bridge Rd SE Unit 7610123
- 194 Cardinal Blvd SE
- 192 Cardinal Blvd SE
- 191 Frix Ln SE
- 140 Chestnut Ln SE
- 177 Frix Ln SE
- 0 Covington Bridge Rd SE Unit 9619 10489637
- 179 Bethlehem Church Rd SE
- 4134 Dews Pond Rd SE
- 190 Woodford Way SE
- 140 Grist Mill Ln SE
- 166 Woodford Way SE
- 135 Grist Mill Ln SE
- 351 Valley View Cir SE
- 100 Harvest Grove Ln Unit Roland
- 100 Harvest Grove Ln Unit Hayes
- 100 Harvest Grove Ln
- 415 Curtis Pkwy SE
- 81 Professional Place
- 509 Mount Vernon Dr
- 67 Professional Place
- 11954 Fairmount Hwy SE
- 22 Castlemoor Loop
- 109 Creekside Dr NW Unit 3
- 108 Cornwell Way
- 204 Cornwell Way
- 150 Oakleigh Dr
- 73 Professional Place
- 59 Professional Place
- 83 Professional Place
- 67 Professional Place
- 77 Professional Place
- 75 Professional Place




