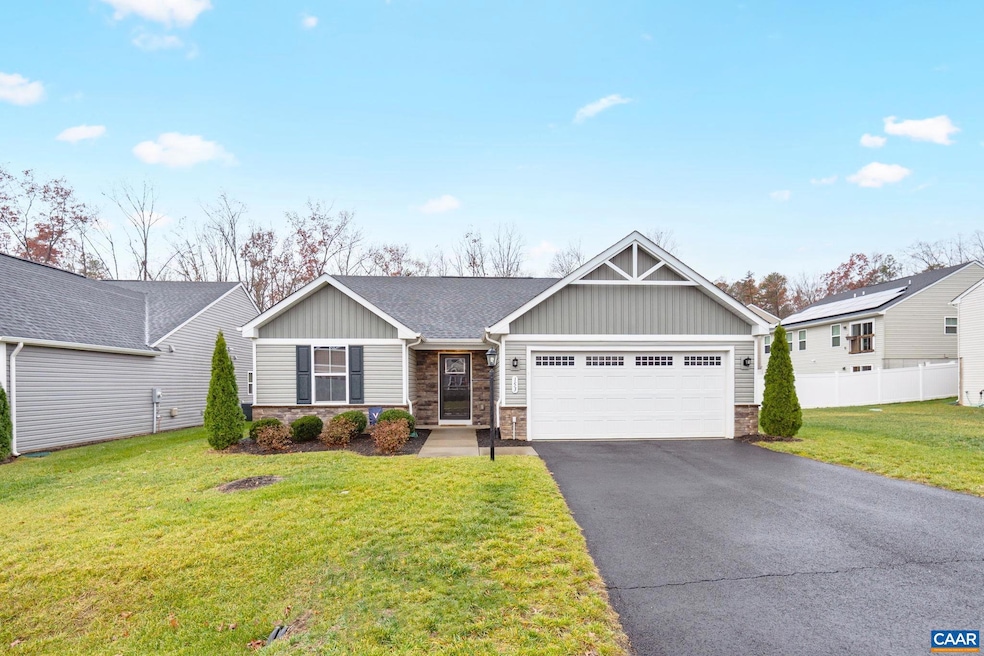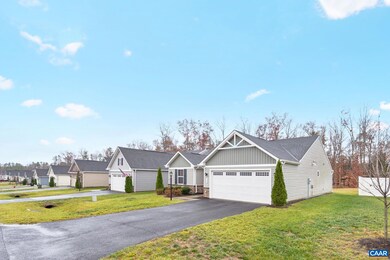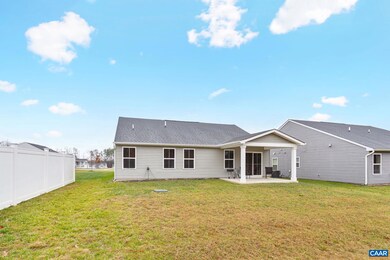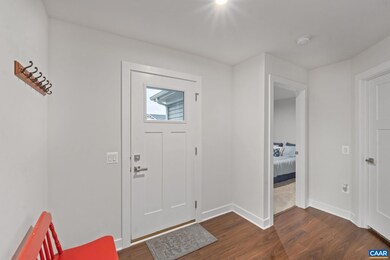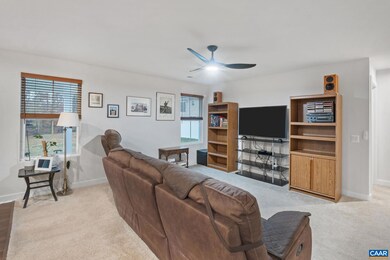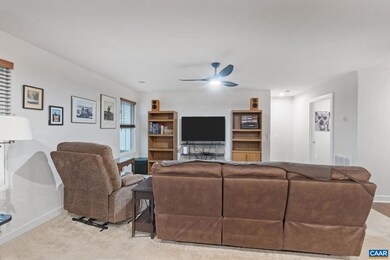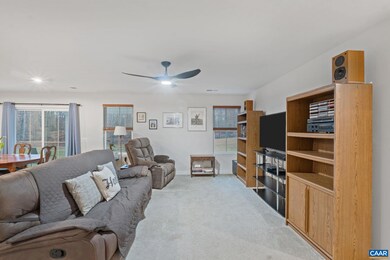153 Park Dr Palmyra, VA 22963
Estimated payment $2,438/month
Highlights
- Popular Property
- Craftsman Architecture
- Main Floor Bedroom
- View of Trees or Woods
- Clubhouse
- Community Pool
About This Home
The Neighborhood you want! The Price You'll love. Step into this Like New, Immaculate home convenient to everything. Located near the Lake Monticello Subdivision & just 20 min. to Charlottesville. Sit on your back patio and enjoy the spacious, level back yard with plenty of Green Space to view the nature + a walking trail near. This one level home offers an open concept Kitchen, Living Room Area. Kitchen features a gas range, granite counter tops, cherry cabinetry, large pantry, stainless appliances, center island, eat in dining area with lots of natural light. Split bedroom design to give privacy to guests. Primary bedroom with an attached bath, dual vanities, large walk in closet. Attached 2 car garage with direct access into home, Paved Driveway. Village Oaks offers a club house w/community pool, yard maintenance (No Yard Work) included so you can enjoy your free time. Shopping & Restaurants conveniently located near by.,Cherry Cabinets,Granite Counter
Listing Agent
(434) 960-7044 vwilsonrealtor@comcast.net MONTICELLO COUNTRY REAL ESTATE, INC. License #0225050937[1581] Listed on: 11/23/2025
Co-Listing Agent
(434) 960-7047 patrickwilson213@gmail.com MONTICELLO COUNTRY REAL ESTATE, INC. License #0225218981[8238]
Home Details
Home Type
- Single Family
Est. Annual Taxes
- $3,024
Year Built
- Built in 2021
Lot Details
- 6,534 Sq Ft Lot
- Landscaped
- Level Lot
- Property is zoned R-3
HOA Fees
- $132 Monthly HOA Fees
Home Design
- Craftsman Architecture
- Slab Foundation
- Architectural Shingle Roof
- Stone Siding
- Vinyl Siding
Interior Spaces
- 1,377 Sq Ft Home
- Property has 1 Level
- Low Emissivity Windows
- Vinyl Clad Windows
- Insulated Windows
- Entrance Foyer
- Living Room
- Dining Room
- Utility Room
- Views of Woods
- Fire and Smoke Detector
Flooring
- Carpet
- Ceramic Tile
Bedrooms and Bathrooms
- 3 Main Level Bedrooms
- 2 Full Bathrooms
Laundry
- Laundry Room
- Dryer
- Washer
Schools
- Central Elementary School
- Fluvanna Middle School
- Fluvanna High School
Utilities
- Forced Air Heating and Cooling System
- Heating System Powered By Owned Propane
- Underground Utilities
Community Details
Overview
- Association fees include pool(s), trash, lawn maintenance
- Built by RYAN HOMES
- Village Oaks Subdivision
Amenities
- Clubhouse
Recreation
- Community Playground
- Community Pool
- Jogging Path
Map
Home Values in the Area
Average Home Value in this Area
Tax History
| Year | Tax Paid | Tax Assessment Tax Assessment Total Assessment is a certain percentage of the fair market value that is determined by local assessors to be the total taxable value of land and additions on the property. | Land | Improvement |
|---|---|---|---|---|
| 2025 | $2,705 | $360,700 | $55,000 | $305,700 |
| 2024 | $2,530 | $299,800 | $55,000 | $244,800 |
| 2023 | $2,530 | $299,800 | $55,000 | $244,800 |
| 2022 | $2,224 | $255,600 | $50,000 | $205,600 |
| 2021 | $2,224 | $50,000 | $50,000 | $0 |
Property History
| Date | Event | Price | List to Sale | Price per Sq Ft | Prior Sale |
|---|---|---|---|---|---|
| 11/23/2025 11/23/25 | For Sale | $389,000 | +33.7% | $282 / Sq Ft | |
| 05/03/2021 05/03/21 | Sold | $290,985 | +3.2% | $217 / Sq Ft | View Prior Sale |
| 12/29/2020 12/29/20 | Pending | -- | -- | -- | |
| 12/22/2020 12/22/20 | For Sale | $282,090 | -- | $211 / Sq Ft |
Purchase History
| Date | Type | Sale Price | Title Company |
|---|---|---|---|
| Deed | $485,055 | Stewart Title | |
| Deed | -- | None Available |
Source: Bright MLS
MLS Number: 671370
APN: 9 13 50
- 47 Laurin St
- B3 Marina Point Unit B3
- 5225 Ruritan Lake Rd
- 912 Hunters Lodge Rd
- 310 Fisher St
- 339 Rolkin Rd
- 338 S Pantops Dr
- 2000 Asheville Dr
- 825 Beverley Dr Unit 2
- 825 Beverley Dr Unit B
- 825 Beverley Dr
- 825 Beverley Dr Unit C
- 925 Dorchester Place Unit 305
- 825 Beverley Dr
- 433 Riverside Ave
- 1337 Carlton Ave
- 1540 Avemore Ln
- 1518 E Market St
- 1414 Midland St
- 365 Stone Creek Point
