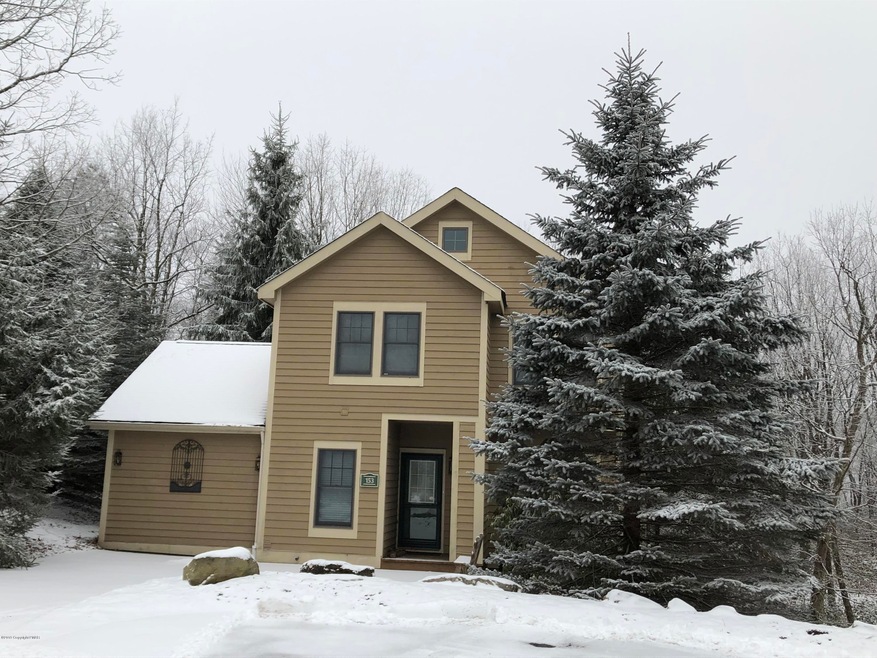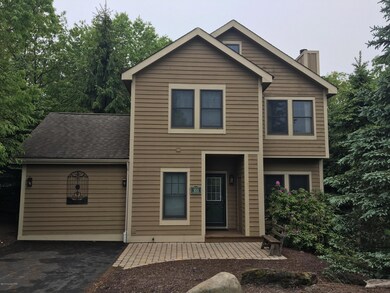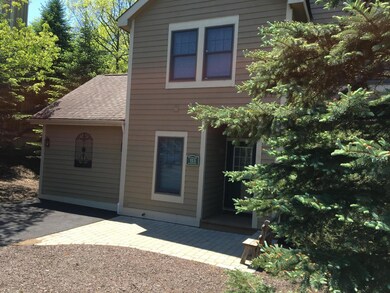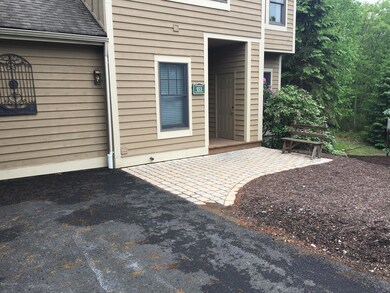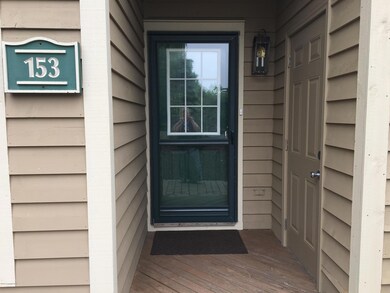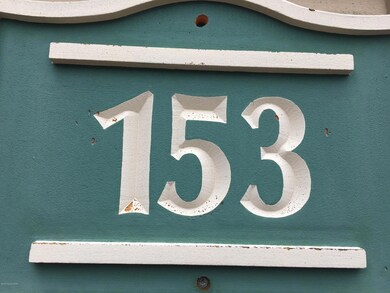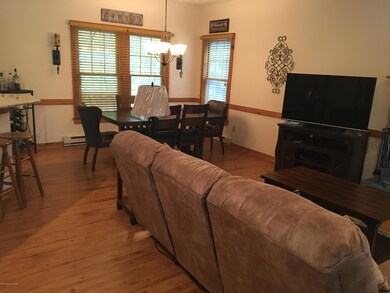
153 Pine Ct Tannersville, PA 18372
Highlights
- Fitness Center
- Clubhouse
- Contemporary Architecture
- Pocono Mountain East High School Rated 9+
- Deck
- Wood Flooring
About This Home
As of April 2019Under Verbal Acceptance, No More Showings. Three or four bedroom home. Family room currently being used as first floor bedroom with big walk in closet. First floor boasts HARDWOOD FLOORS, CERAMIC TILE,
WOOD BURNING STONE FACED FIREPLACE, open floor plan with formal dining area and a
Gorgeous Completely updated Modern Kitchen with GRANITE COUNTERS, TILE FLOORSs, new appliances with sliders leading to an OVERSIZED DECK surrounded by a pine forest THAT backs up to STATE LAND for TOTAL PRIVACY. The Second Floor has a SECOND MASTER SUITE with private bath, Two additional bedrooms and additional full Bath. All this with Central AC As the Icing on the cake. Close to CAMELBACK, CAMELBEACH,
THE CROSSINGSs & CASCINO. Tell your agent to put this one on the lis First floor Bedroom would make a great family room and still gives a master suite on second floor.
Last Agent to Sell the Property
Elizabeth Casciano
Vacasa License #RS115311a Listed on: 05/29/2018
Last Buyer's Agent
Christine Mills
Iron Valley Real Estate Pocono License #RS342497

Home Details
Home Type
- Single Family
Year Built
- Built in 2000
Lot Details
- 871 Sq Ft Lot
- Adjoins Game Land
- Cul-De-Sac
- Private Streets
- Level Lot
Home Design
- Contemporary Architecture
- Traditional Architecture
- Slab Foundation
- Fiberglass Roof
- Asphalt Roof
- Wood Siding
Interior Spaces
- 1,905 Sq Ft Home
- 2-Story Property
- Insulated Windows
- Window Screens
- Living Room with Fireplace
- Dining Room
- Fire and Smoke Detector
Kitchen
- <<selfCleaningOvenToken>>
- Electric Range
- <<microwave>>
- Dishwasher
- Granite Countertops
Flooring
- Wood
- Carpet
- Laminate
- Ceramic Tile
Bedrooms and Bathrooms
- 4 Bedrooms
- Primary Bedroom on Main
- Walk-In Closet
- 3 Full Bathrooms
- Primary bathroom on main floor
Laundry
- Laundry Room
- Laundry on main level
- Dryer
- Washer
Basement
- Exterior Basement Entry
- Crawl Space
Parking
- Driveway
- Paved Parking
Outdoor Features
- Deck
- Outdoor Grill
- Porch
Utilities
- Forced Air Zoned Heating and Cooling System
- Heating System Uses Propane
- Baseboard Heating
- Private Water Source
- Electric Water Heater
- Private Sewer
- Cable TV Available
Additional Features
- Enhanced Accessible Features
- Borders State Land
Listing and Financial Details
- Assessor Parcel Number 8.93046
- Tax Block 2150/724
Community Details
Overview
- Property has a Home Owners Association
- Association fees include maintenance structure
- Northridge Station Subdivision
- Maintained Community
- Greenbelt
Recreation
- Tennis Courts
- Community Playground
- Fitness Center
- Community Pool
Additional Features
- Clubhouse
- Security
Similar Homes in Tannersville, PA
Home Values in the Area
Average Home Value in this Area
Property History
| Date | Event | Price | Change | Sq Ft Price |
|---|---|---|---|---|
| 07/02/2025 07/02/25 | For Sale | $384,900 | 0.0% | $238 / Sq Ft |
| 12/07/2019 12/07/19 | Rented | $1,500 | 0.0% | -- |
| 11/27/2019 11/27/19 | Under Contract | -- | -- | -- |
| 11/25/2019 11/25/19 | For Rent | $1,500 | 0.0% | -- |
| 04/30/2019 04/30/19 | Sold | $210,000 | -19.2% | $110 / Sq Ft |
| 03/20/2019 03/20/19 | Pending | -- | -- | -- |
| 05/29/2018 05/29/18 | For Sale | $259,900 | +56.6% | $136 / Sq Ft |
| 11/18/2016 11/18/16 | Sold | $166,000 | -6.7% | $109 / Sq Ft |
| 10/27/2016 10/27/16 | Pending | -- | -- | -- |
| 09/30/2016 09/30/16 | For Sale | $177,900 | -- | $117 / Sq Ft |
Tax History Compared to Growth
Agents Affiliated with this Home
-
Keith Torregrossa

Seller's Agent in 2025
Keith Torregrossa
RE/MAX
(570) 242-0388
5 in this area
176 Total Sales
-
C
Seller's Agent in 2019
Christine Mills
Keller Williams Real Estate - West End
-
E
Seller's Agent in 2019
Elizabeth Casciano
Vacasa
-
C
Buyer's Agent in 2019
Carol Maxwell
RE/MAX
Map
Source: Pocono Mountains Association of REALTORS®
MLS Number: PM-57961
- 144 Pine Ct
- 176 Hawthorne Ct
- 179 Hawthorne Ct
- 179 Hawthorne Ct Unit U179
- 183 Hawthorne Ct
- 187 Hawthorne Ct
- 405 Vista Dr
- 393 Vista Dr
- 429 Birch Ct
- 376 Linden Ct
- 184 Upper Deer Valley Rd
- 358 Juniper Ct Unit 358
- 422 Oak Ct
- 426 Oak Ct
- 417 Hickory Dr
- 412 Hickory Dr
- 411 Hickory Dr
- 2217 Camelback Dr
- 2210 Camelback Dr
- 403 Upper Deer Valley Rd
