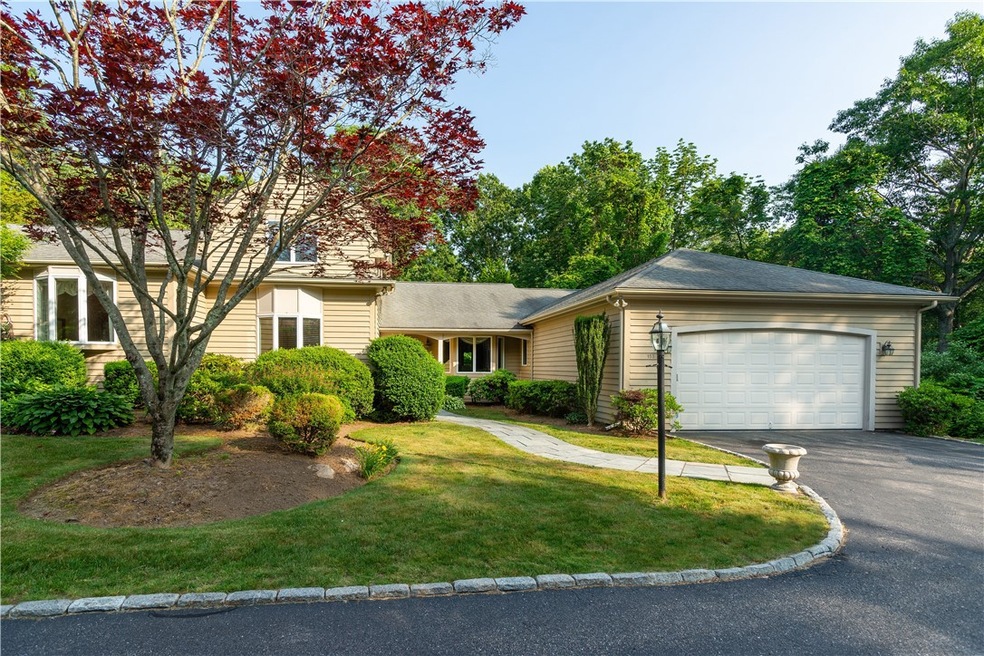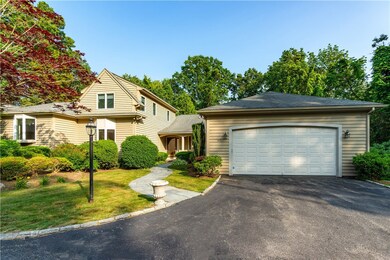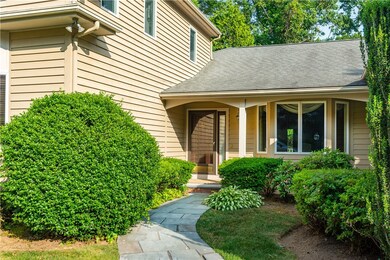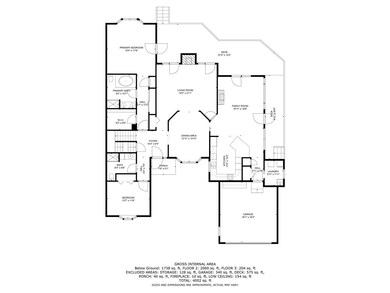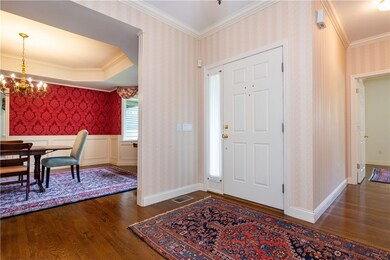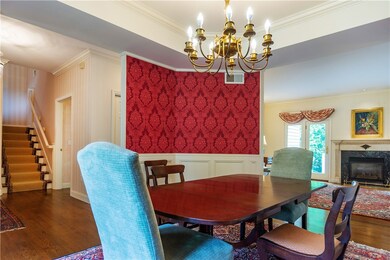
153 Pine Glen Dr East Greenwich, RI 02818
Nichols Corner NeighborhoodEstimated Value: $656,000 - $895,000
Highlights
- Marina
- Spa
- Wood Flooring
- James H. Eldredge Elementary School Rated A
- Deck
- 2 Fireplaces
About This Home
As of September 2023A very special offering-A truly single level living condominium with over 2000 sq/ft of first floor living space. There is also a second floor guest space with a private bedroom and bathroom and a full sized unfinished walkout basement with full windows and doors. When you walk through the door of this custom built condo you immediately sense the attention to detail that went into building this unit. The crown moldings, wainscoting, custom built-ins, wet bar, cedar closet, expansive deck, external gas hookup and hardwoods through out are just a few of the upgrades that went into this lovely one owner unit. Located on a quiet street surrounded by mature landscaping, this unit takes full advantage of the private setting and natural light. This unit is a Must See!
Last Agent to Sell the Property
BHHS Commonwealth Real Estate License #RES.0035894 Listed on: 06/28/2023

Property Details
Home Type
- Condominium
Est. Annual Taxes
- $10,181
Year Built
- Built in 1996
HOA Fees
- $632 Monthly HOA Fees
Parking
- 2 Car Attached Garage
- Driveway
- Assigned Parking
Home Design
- Concrete Perimeter Foundation
- Clapboard
- Plaster
Interior Spaces
- 2,396 Sq Ft Home
- 2-Story Property
- Wet Bar
- 2 Fireplaces
- Gas Fireplace
- Thermal Windows
- Storage Room
- Utility Room
Kitchen
- Oven
- Range
- Microwave
- Dishwasher
- Trash Compactor
- Disposal
Flooring
- Wood
- Ceramic Tile
Bedrooms and Bathrooms
- 3 Bedrooms
- Cedar Closet
- 3 Full Bathrooms
Laundry
- Laundry in unit
- Dryer
- Washer
Unfinished Basement
- Walk-Out Basement
- Basement Fills Entire Space Under The House
Outdoor Features
- Spa
- Deck
Location
- Property near a hospital
Utilities
- Central Air
- Heating System Uses Gas
- Heating System Uses Steam
- 100 Amp Service
- Gas Water Heater
- Cable TV Available
Listing and Financial Details
- Tax Lot 99
- Assessor Parcel Number 153PINEGLENDREGRN
Community Details
Overview
- Association fees include ground maintenance, sewer, snow removal, trash, water
- Middle Road Subdivision
Amenities
- Public Transportation
Recreation
- Marina
- Recreation Facilities
Pet Policy
- Pet Size Limit
- Dogs and Cats Allowed
Ownership History
Purchase Details
Home Financials for this Owner
Home Financials are based on the most recent Mortgage that was taken out on this home.Purchase Details
Similar Homes in the area
Home Values in the Area
Average Home Value in this Area
Purchase History
| Date | Buyer | Sale Price | Title Company |
|---|---|---|---|
| Simon Kevin W | $750,000 | None Available | |
| Nathanson 2Nd Joseph G | -- | -- | |
| Nathanson Charles | -- | -- |
Mortgage History
| Date | Status | Borrower | Loan Amount |
|---|---|---|---|
| Open | Simon Kevin W | $350,000 |
Property History
| Date | Event | Price | Change | Sq Ft Price |
|---|---|---|---|---|
| 09/12/2023 09/12/23 | Sold | $750,000 | -1.3% | $313 / Sq Ft |
| 07/27/2023 07/27/23 | Pending | -- | -- | -- |
| 07/12/2023 07/12/23 | For Sale | $759,900 | -- | $317 / Sq Ft |
Tax History Compared to Growth
Tax History
| Year | Tax Paid | Tax Assessment Tax Assessment Total Assessment is a certain percentage of the fair market value that is determined by local assessors to be the total taxable value of land and additions on the property. | Land | Improvement |
|---|---|---|---|---|
| 2024 | $10,807 | $733,700 | $0 | $733,700 |
| 2023 | $10,385 | $475,300 | $0 | $475,300 |
| 2022 | $10,181 | $475,300 | $0 | $475,300 |
| 2021 | $9,986 | $475,300 | $0 | $475,300 |
| 2020 | $10,223 | $436,300 | $0 | $436,300 |
| 2019 | $10,127 | $436,300 | $0 | $436,300 |
| 2018 | $10,035 | $436,300 | $0 | $436,300 |
| 2017 | $11,674 | $493,400 | $0 | $493,400 |
| 2016 | $11,886 | $493,400 | $0 | $493,400 |
| 2015 | $10,297 | $442,700 | $0 | $442,700 |
| 2014 | $8,881 | $381,800 | $0 | $381,800 |
Agents Affiliated with this Home
-
Susan Gammons Lamendola

Seller's Agent in 2023
Susan Gammons Lamendola
BHHS Commonwealth Real Estate
(401) 743-3591
3 in this area
45 Total Sales
-
Steven Miller

Buyer's Agent in 2023
Steven Miller
Coldwell Banker Realty
(401) 477-9316
2 in this area
176 Total Sales
Map
Source: State-Wide MLS
MLS Number: 1338250
APN: EGRE-000061-000010-000099-000053
- 1655 S County Trail
- 20 Holly Hill Ct
- 215 Stone Ridge Dr
- 221 Cindyann Dr
- 689 Middle Rd
- 125 Cindyann Dr
- 1300 Middle Rd
- 1404 S County Trail Unit 218
- 524 Middle Rd
- 120 Fox Run
- 155 Fernwood Dr
- 429 Howland Rd
- 254 S Pierce Rd
- 426 Howland Rd
- 215 Adirondack Dr
- 1575 Middle Rd
- 84 Hickory Dr
- 288 Middle Rd
- 15 Cora St
- 2 Signal Ridge Way
- 153 Pine Glen Dr
- 152 Pine Glen Dr
- 152 Pine Glen Dr Unit 152
- 155 Pine Glen Dr
- 150 Pine Glen Dr
- 150 Pine Glen Dr Unit 150
- 156 Pine Glen Dr
- 149 Pine Glen Dr
- 157 Pine Glen Dr
- 157 Pine Glen Dr Unit 157
- 158 Pine Glen Dr
- 158 Pine Glen Dr Unit 158
- 148 Pine Glen Dr
- 104 Pine Glen Dr
- 110 Pine Glen Dr
- 166 Pine Glen Dr
- 139 Pine Glen Dr
- 160 Pine Glen Dr
- 160 Pine Glen Dr Unit 60
- 103 Pine Glen Dr
