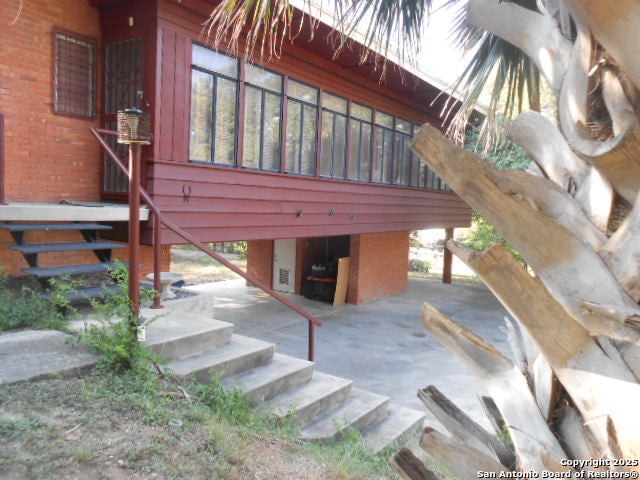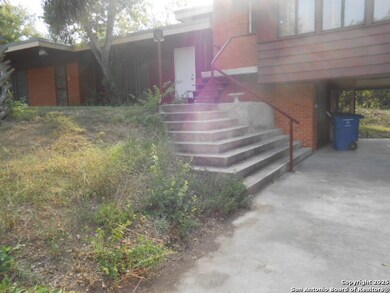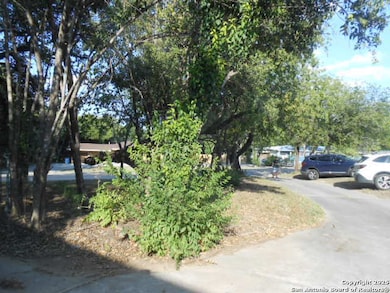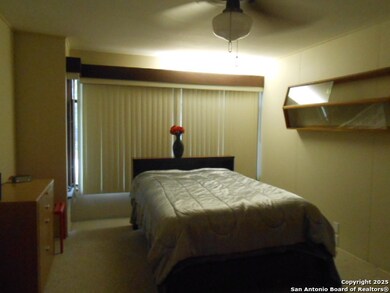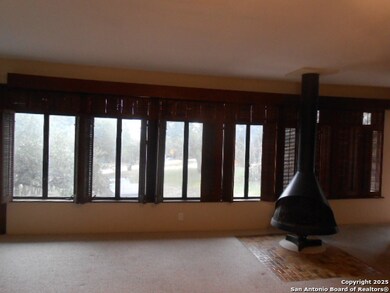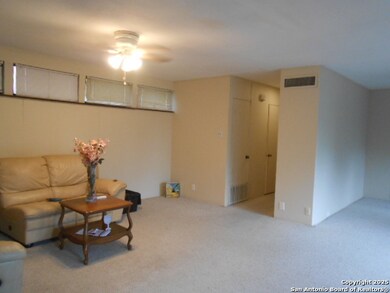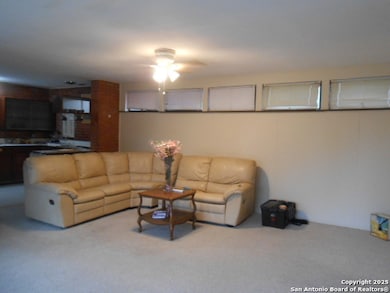153 Ridge Dr San Antonio, TX 78228
Woodlawn Heights NeighborhoodHighlights
- 0.6 Acre Lot
- 1 Fireplace
- Central Heating and Cooling System
- Custom Closet System
- Laundry Room
- Combination Dining and Living Room
About This Home
Grand area of uniquely designed homes in the Broadview/Quill area off of Benrus and Bandera. Oversize lot, on a hill area, has two levels, separate laundry, storage area which houses a very large HVAC system. Underneath second area of home, up to 3 vehicles has covered parking. Lots of additional parking on oversized drive way, and additional parking on entry driveway. Oversized lot, over 1/2 acre. Large covered patio and additional storage unit at rear of property. Some furnishing can remain, or can be removed, if so desired.
Listing Agent
Maudel Hardie
Hardie & Associates REALTORS LLC Listed on: 05/23/2025
Home Details
Home Type
- Single Family
Est. Annual Taxes
- $6,905
Year Built
- Built in 1965
Lot Details
- 0.6 Acre Lot
Home Design
- Slab Foundation
- Composition Roof
- Masonry
Interior Spaces
- 1,779 Sq Ft Home
- 2-Story Property
- Ceiling Fan
- 1 Fireplace
- Window Treatments
- Combination Dining and Living Room
- Fire and Smoke Detector
Kitchen
- <<builtInOvenToken>>
- Cooktop<<rangeHoodToken>>
Flooring
- Carpet
- Linoleum
Bedrooms and Bathrooms
- 4 Bedrooms
- Custom Closet System
- 4 Full Bathrooms
Laundry
- Laundry Room
- Washer Hookup
Schools
- Villarreal Elementary School
- Neff Pat Middle School
- Helotes High School
Utilities
- Central Heating and Cooling System
- Heating System Uses Natural Gas
- Gas Water Heater
- Cable TV Available
Community Details
- Broadview/Quill Ns/Sa Subdivision
Listing and Financial Details
- Rent includes smfrn, propertytax
- Assessor Parcel Number 115280010160
- Seller Concessions Not Offered
Map
Source: San Antonio Board of REALTORS®
MLS Number: 1869773
APN: 11528-001-0160
- 266 Ridge Dr
- 3606 Fred Ross Ln
- 4943 Driskill St
- 4935 Driskill St
- 285 W Quill Dr
- 5034 Brockman St
- 5030 Brockman St
- 5034 Driskill St
- 5126 Staplehurst St
- 327 Havana Dr
- 121 Repose Ln
- 2902 Big Horn Dr
- 5103 Witt St
- 210 Sunnyland Dr
- 4871 Evers Rd
- 254 Havana Dr
- 5111 Oldstead St
- 5218 Ivanhoe St
- 114 Sunnyland Dr
- 5106 Oldstead St
- 3915 Sherril Brook Dr Unit 4
- 1955 Bandera Rd
- 103 E Skyview Dr
- 1527 W Sunshine Dr
- 1830 Bandera Rd
- 5127 Alderton St
- 234 Sunnyland Dr
- 218 E Broadview Dr
- 5415 Ingram Rd Unit 1201
- 5415 Ingram Rd Unit 1102
- 5415 Ingram Rd Unit 1203
- 5403 Shivalik Way
- 218 Bloomfield Dr
- 2710 Telder Path
- 2615 Majestic Dr
- 5519 Degan Way
- 5010 Arbor Ridge Dr
- 4862 Callaghan Rd
- 330 W Cheryl Dr
- 4767 Lark Ave
