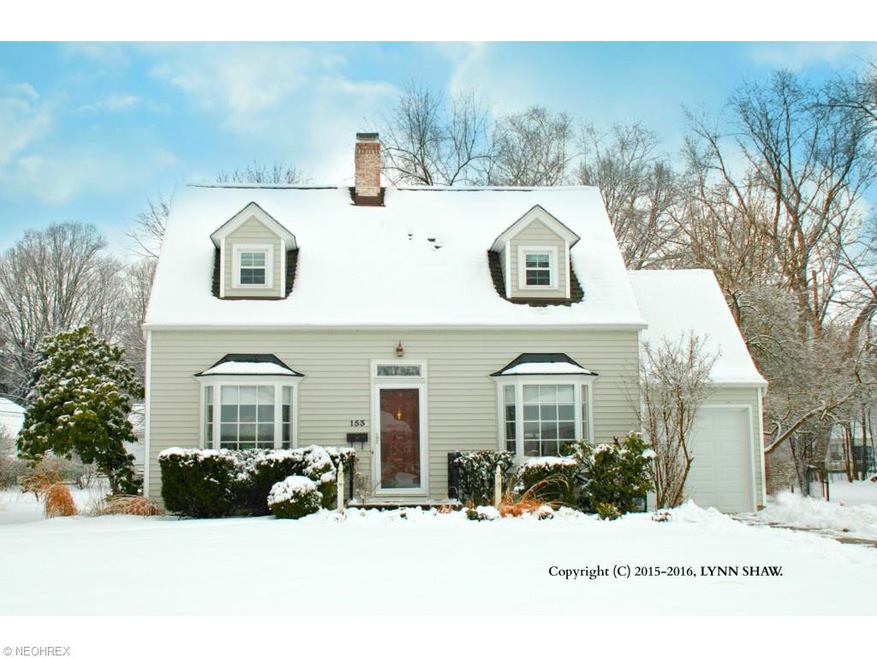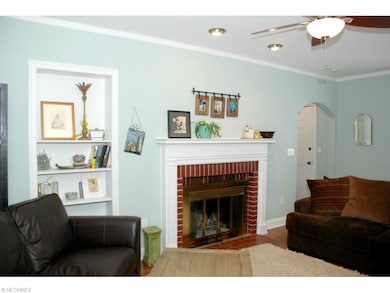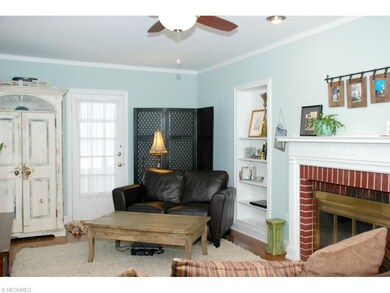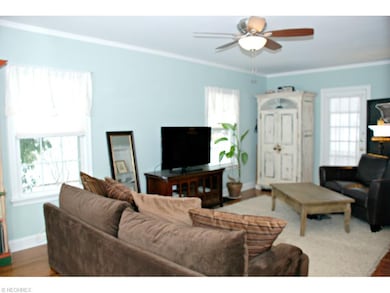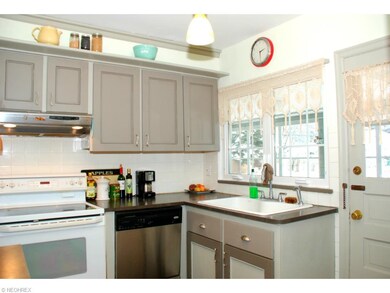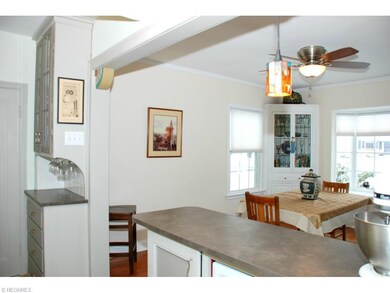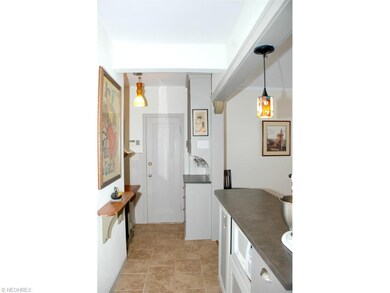
153 S Pershing Ave Akron, OH 44313
Fairlawn Heights NeighborhoodHighlights
- View of Trees or Woods
- Deck
- 1 Car Attached Garage
- Cape Cod Architecture
- 1 Fireplace
- Home Security System
About This Home
As of July 2020Great house on a great street! Many $$$$ in updates! Newly replaced hardwood floors in both Living room and Dining room. Wood burning fireplace in living room. Kitchen has NEW ceramic tile floor, breakfast bar, and nook. Large screened-in back porch, with both kitchen and living room access. 2nd floor features a completely remodeled main bedroom with three newly added built in storage closets in dormer dead space. Main bedroom also features cable ready area for watching tv or reading. 2nd bedroom features a bonus room over garage. Bathroom is newly remodeled with ceramic tile flooring, new surround tub/shower, and new light fixtures. Basement is partially finished, with bar and finished ceiling. Large, vented glass block windows in basement allow plenty of light. NEW high efficiency furnace 2014, NEW electrical box and wiring throughout, hard wired smoke detectors, hot water tank 2010, vinyl siding 2010, complete roof tear off 2010, attic insulation 2010, all NEW Low-E vinyl windows throughout. Levelor cellular shades throughout. Shed has electric, and a wood burning stove - can be used as small office, potting or storage shed. NEW garage door and opener 2013. At 1 car gar includes add'l storage area in rear of garage!
Last Agent to Sell the Property
Ann Kyner
Deleted Agent License #445380 Listed on: 01/10/2015

Last Buyer's Agent
Shaundle Pruitt
Deleted Agent License #2012002348
Home Details
Home Type
- Single Family
Est. Annual Taxes
- $2,323
Year Built
- Built in 1941
Lot Details
- 9,148 Sq Ft Lot
- Lot Dimensions are 62x149
Parking
- 1 Car Attached Garage
Home Design
- Cape Cod Architecture
- Asphalt Roof
Interior Spaces
- 1,103 Sq Ft Home
- 1.5-Story Property
- 1 Fireplace
- Views of Woods
- Basement Fills Entire Space Under The House
- Home Security System
Kitchen
- Built-In Oven
- Dishwasher
- Disposal
Bedrooms and Bathrooms
- 2 Bedrooms
Outdoor Features
- Deck
Utilities
- Forced Air Heating and Cooling System
- Heating System Uses Gas
Listing and Financial Details
- Assessor Parcel Number 6800170
Ownership History
Purchase Details
Home Financials for this Owner
Home Financials are based on the most recent Mortgage that was taken out on this home.Purchase Details
Home Financials for this Owner
Home Financials are based on the most recent Mortgage that was taken out on this home.Purchase Details
Home Financials for this Owner
Home Financials are based on the most recent Mortgage that was taken out on this home.Purchase Details
Home Financials for this Owner
Home Financials are based on the most recent Mortgage that was taken out on this home.Similar Homes in Akron, OH
Home Values in the Area
Average Home Value in this Area
Purchase History
| Date | Type | Sale Price | Title Company |
|---|---|---|---|
| Warranty Deed | $137,900 | None Listed On Document | |
| Warranty Deed | $137,900 | None Listed On Document | |
| Warranty Deed | $137,900 | None Available | |
| Warranty Deed | $106,000 | None Available | |
| Warranty Deed | $100,000 | Approved Statewide Title Age |
Mortgage History
| Date | Status | Loan Amount | Loan Type |
|---|---|---|---|
| Open | $126,868 | New Conventional | |
| Closed | $126,868 | New Conventional | |
| Closed | $126,868 | New Conventional | |
| Previous Owner | $104,080 | FHA | |
| Previous Owner | $54,000 | New Conventional | |
| Previous Owner | $43,603 | Credit Line Revolving | |
| Previous Owner | $92,000 | Unknown | |
| Previous Owner | $80,000 | No Value Available | |
| Closed | $10,000 | No Value Available |
Property History
| Date | Event | Price | Change | Sq Ft Price |
|---|---|---|---|---|
| 07/30/2020 07/30/20 | Sold | $137,900 | 0.0% | $125 / Sq Ft |
| 07/01/2020 07/01/20 | Pending | -- | -- | -- |
| 06/30/2020 06/30/20 | For Sale | $137,900 | 0.0% | $125 / Sq Ft |
| 06/12/2020 06/12/20 | Pending | -- | -- | -- |
| 06/06/2020 06/06/20 | For Sale | $137,900 | 0.0% | $125 / Sq Ft |
| 05/22/2020 05/22/20 | Pending | -- | -- | -- |
| 05/20/2020 05/20/20 | For Sale | $137,900 | 0.0% | $125 / Sq Ft |
| 04/17/2020 04/17/20 | Pending | -- | -- | -- |
| 04/14/2020 04/14/20 | Price Changed | $137,900 | -6.2% | $125 / Sq Ft |
| 04/07/2020 04/07/20 | For Sale | $147,000 | +38.7% | $133 / Sq Ft |
| 03/11/2015 03/11/15 | Sold | $106,000 | -1.4% | $96 / Sq Ft |
| 01/30/2015 01/30/15 | Pending | -- | -- | -- |
| 01/10/2015 01/10/15 | For Sale | $107,500 | -- | $97 / Sq Ft |
Tax History Compared to Growth
Tax History
| Year | Tax Paid | Tax Assessment Tax Assessment Total Assessment is a certain percentage of the fair market value that is determined by local assessors to be the total taxable value of land and additions on the property. | Land | Improvement |
|---|---|---|---|---|
| 2025 | $3,084 | $59,025 | $11,372 | $47,653 |
| 2024 | $3,084 | $59,025 | $11,372 | $47,653 |
| 2023 | $3,084 | $59,025 | $11,372 | $47,653 |
| 2022 | $2,770 | $41,566 | $8,008 | $33,558 |
| 2021 | $2,773 | $41,566 | $8,008 | $33,558 |
| 2020 | $2,943 | $44,900 | $8,010 | $36,890 |
| 2019 | $2,631 | $36,360 | $7,690 | $28,670 |
| 2018 | $2,595 | $36,360 | $7,690 | $28,670 |
| 2017 | $2,342 | $36,360 | $7,690 | $28,670 |
| 2016 | $2,344 | $32,190 | $7,690 | $24,500 |
| 2015 | $2,342 | $32,190 | $7,690 | $24,500 |
| 2014 | $2,323 | $32,190 | $7,690 | $24,500 |
| 2013 | $2,355 | $33,350 | $7,690 | $25,660 |
Agents Affiliated with this Home
-
S
Seller's Agent in 2020
Shaundle Pruitt
Deleted Agent
-
Jose Medina

Buyer's Agent in 2020
Jose Medina
Keller Williams Legacy Group Realty
(330) 433-6014
6 in this area
3,050 Total Sales
-

Seller's Agent in 2015
Ann Kyner
Deleted Agent
(330) 289-5156
4 Total Sales
Map
Source: MLS Now
MLS Number: 3677641
APN: 68-00170
- 2018 Lorena Ave
- 2174 Ayers Ave
- 230 Lownsdale Ave
- 85 Goodhue Dr
- 1825 Tanglewood Dr
- 1924 Auten Dr
- 377 Village Pointe Dr Unit 4
- 365 Village Pointe Dr
- 1955 Stabler Rd
- 1945 Stabler Rd
- V/L Idlewood Ave
- 173 Hampshire Rd
- 48 S Wheaton Rd
- 132 Sand Run Rd
- 355 Village Pointe Dr Unit 1-A
- 355 Village Pointe Dr Unit 3551
- 1917 Northgate Cir
- 362 Village Pointe Dr
- 1688 Tanglewood Dr Unit 1690
- 100 N Hawkins Ave
