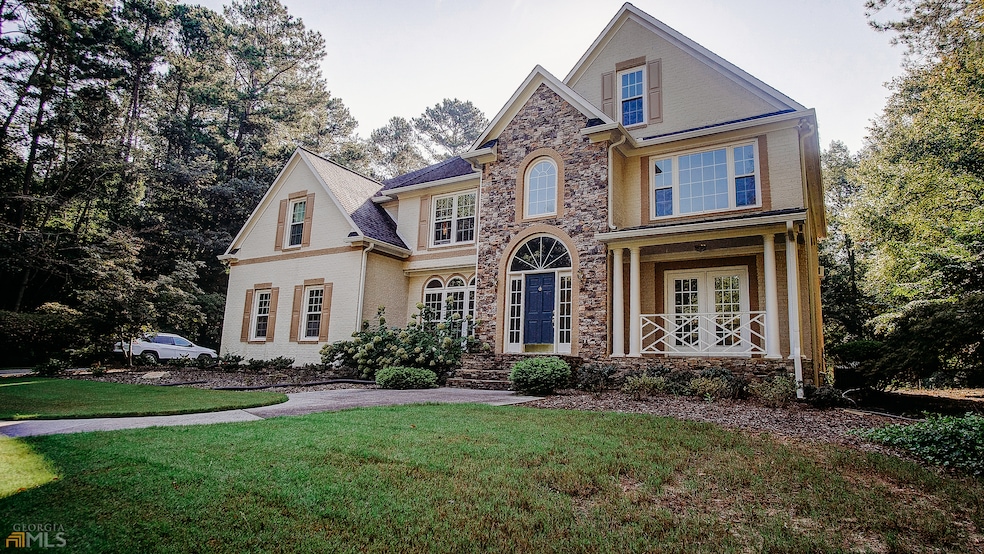EXQUISITE, TRANSITIONAL HOME IN SADDLEBROOK WITH MAJESTIC OUTDOOR OASIS! Perfectly positioned upon a supersized 2+ acre lot, this 4-SIDED BRICK showstopper is truly MAGAZINE WORTHY. Handsome stone accents and charming shutters adorn the facade, which leads to impressive, 2-story grand foyer, complete with MARBLE tile flooring towered by elegant CHANDELIER and plenty of room for meeting and greeting. To the left is the FORMAL DINING room with judges panels, and to the right an EXECUTIVE OFFICE with JULIET BALCONY. Centrally positioned, soaring living room is the perfect venue for formal entertaining or casual lounging, and romantic fireplace adds to the ambiance. The WALL OF WINDOWS infuses the space with an abundance of NATURAL LIGHTING, and the views from this room are simply breathtaking. Enjoy views of the OUTDOOR OASIS, while sipping morning coffee in the comfort of your living room. Roomy, eat-in kitchen with crisp cabinetry, including built-in writing desk and glass-front display, met by handsome granite counters features a dining nook, as well as raised breakfast bar seating with pendant lighting above. Walk-in pantry, DOUBLE OVENS, and gas island cooktop make this space a MUST for the SERIOUS COOK. Completing the main level is a Junior Suite, sizeable laundry room, as well as a powder room for guest use. TWO STAIRWAYS access the homeas upper level with CATWALK overlooking both the living room and the foyer. DRAMATIC OWNERaS RETREAT is comprised of a magnificent bedroom with GAS LOG FIREPLACE, gleaming hardwoods, double tray ceilings, lounging nook with bay windows overlooking the outdoor oasis, and double door access to adjoining ensuite. Private bathroom boasts colossal jetted tub; Separate shower with glass enclosure; Double vanities flanking central, sit-down make-up station; and MASSIVE WALK-IN WARDROBE/DRESSING ROOM. An additional Junior suite with private ensuite and walk-in closet is located on the upper level, as well as two other generously-sized bedrooms, which share a Jack-and-Jill bath. Now to the outside!! The homeas elegant interior is seamlessly blended with the outdoor living spaces, which are reminiscent of a resort and allow for aSTAYCATIONSa in the privacy of your own backyard. Stone patio is the perfect spot to enjoy AL FRESCO DINING while overlooking the sparkling in-ground pool, complete with salt water system and wrought iron fencing for enclosure. POOLSIDE CABANA offers a full bath plus MANY FUTURE OPTIONS for growth! Enjoy sightings of deer frolicking in the distance, while being within Calhounas City Limits, and uber convenient to hospital, schools, shopping, and I-75. Beautifully established neighborhood with NO HOA FEES. Welcome Home!

