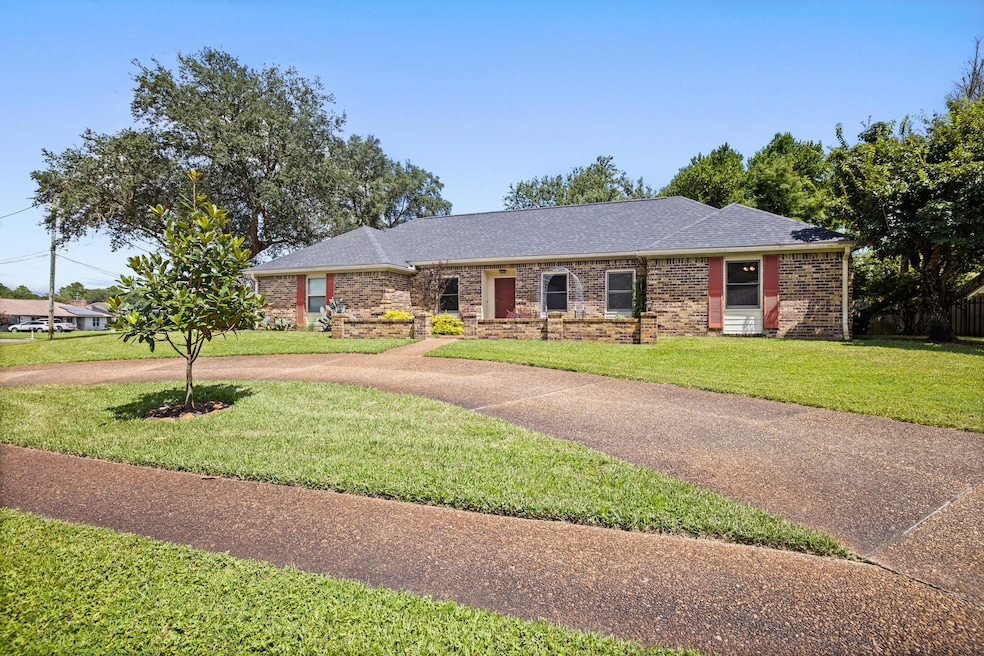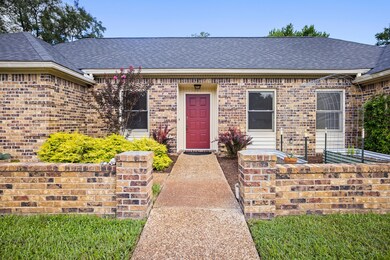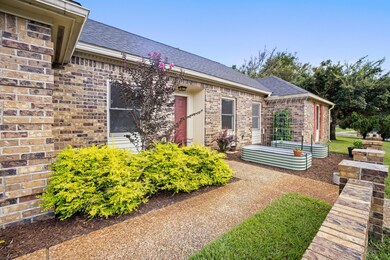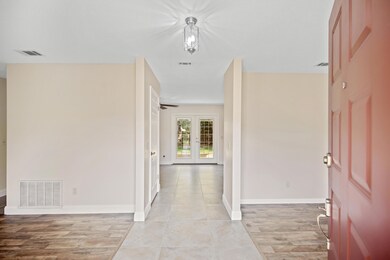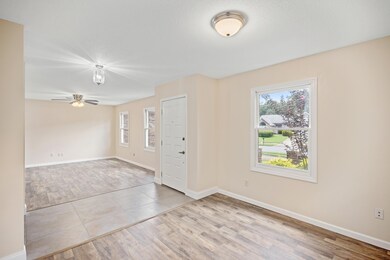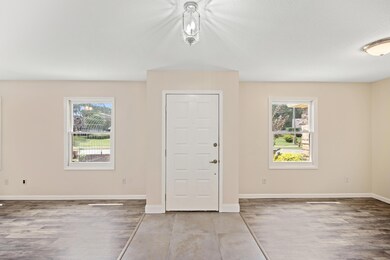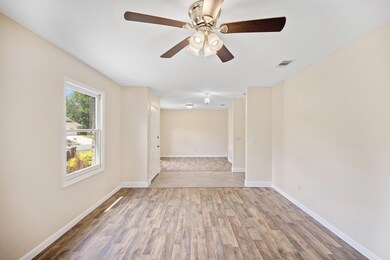
153 Scottsdale Dr Mary Esther, FL 32569
Highlights
- Corner Lot
- 2 Car Attached Garage
- Double Pane Windows
- Fort Walton Beach High School Rated A
- Oversized Parking
- Wet Bar
About This Home
As of September 2024Welcome to your dream home! This beautifully maintained 3 bedroom, 2 bath brick residence offers the perfect blend of comfort and convenience. The heart of the home features an updated kitchen that boasts modern stainless steel appliances, sleek quartz countertops, ample cabinet space, and opens up into a spacious dining area with separate coffee or cocktail bar! The living areas have been updated with modern LVP flooring and tile floors and offer plenty of natural light! Step outside to discover a spacious, fenced-in backyard, perfect for entertaining, gardening, or simply relaxing in your own private oasis. Additional special features of this home include an above ground garden, perfect for herbs and small fruits/veggies, as well as a circle drive for additional parking. Click more... Located in a prime spot, with pristine homes surrounding it, this home is just a short drive away from Hurlburt Field, Eglin AFB, as well as stunning white sand beaches. Enjoy easy access to all the amenities and recreational activities that this vibrant community has to offer while making memories to last a lifetime in this wonderful home! Roof is 2020, water heater is 2020, HVAC is 2015, pest control with Arrow Exterminators.
Last Agent to Sell the Property
NextHome Cornerstone Realty License #3271388 Listed on: 08/08/2024

Home Details
Home Type
- Single Family
Est. Annual Taxes
- $3,984
Year Built
- Built in 1985
Lot Details
- 0.3 Acre Lot
- Lot Dimensions are 195x124x144
- Back Yard Fenced
- Corner Lot
- Interior Lot
- Irregular Lot
- Sprinkler System
Parking
- 2 Car Attached Garage
- Oversized Parking
- Automatic Garage Door Opener
- Guest Parking
Home Design
- Brick Exterior Construction
- Frame Construction
- Dimensional Roof
- Ridge Vents on the Roof
- Composition Shingle Roof
Interior Spaces
- 1,491 Sq Ft Home
- 1-Story Property
- Wet Bar
- Ceiling Fan
- Recessed Lighting
- Double Pane Windows
- Family Room
- Living Room
- Dining Room
- Utility Room
- Exterior Washer Dryer Hookup
- Pull Down Stairs to Attic
- Fire and Smoke Detector
Kitchen
- Electric Oven or Range
- Self-Cleaning Oven
- Induction Cooktop
- Microwave
- Dishwasher
- Disposal
Flooring
- Wall to Wall Carpet
- Tile
- Vinyl
Bedrooms and Bathrooms
- 3 Bedrooms
- En-Suite Primary Bedroom
- 2 Full Bathrooms
- Cultured Marble Bathroom Countertops
- Dual Vanity Sinks in Primary Bathroom
- Primary Bathroom includes a Walk-In Shower
Outdoor Features
- Open Patio
Schools
- Mary Esther Elementary School
- Bruner Middle School
- Fort Walton Beach High School
Utilities
- Central Heating and Cooling System
- Electric Water Heater
Community Details
- Scottsdale South Subdivision
Listing and Financial Details
- Assessor Parcel Number 17-2S-24-4862-000A-0190
Ownership History
Purchase Details
Home Financials for this Owner
Home Financials are based on the most recent Mortgage that was taken out on this home.Purchase Details
Home Financials for this Owner
Home Financials are based on the most recent Mortgage that was taken out on this home.Purchase Details
Home Financials for this Owner
Home Financials are based on the most recent Mortgage that was taken out on this home.Similar Homes in Mary Esther, FL
Home Values in the Area
Average Home Value in this Area
Purchase History
| Date | Type | Sale Price | Title Company |
|---|---|---|---|
| Warranty Deed | $360,000 | None Listed On Document | |
| Warranty Deed | $284,900 | South Oak Ttl Ft Walton Beac | |
| Warranty Deed | $200,000 | Lawyers Title Agency Of The |
Mortgage History
| Date | Status | Loan Amount | Loan Type |
|---|---|---|---|
| Open | $367,740 | VA | |
| Previous Owner | $227,920 | New Conventional | |
| Previous Owner | $180,538 | VA | |
| Previous Owner | $20,000 | Credit Line Revolving | |
| Previous Owner | $204,300 | VA |
Property History
| Date | Event | Price | Change | Sq Ft Price |
|---|---|---|---|---|
| 09/13/2024 09/13/24 | Sold | $360,000 | 0.0% | $241 / Sq Ft |
| 08/10/2024 08/10/24 | Pending | -- | -- | -- |
| 08/08/2024 08/08/24 | For Sale | $360,000 | +26.4% | $241 / Sq Ft |
| 10/13/2020 10/13/20 | Sold | $284,900 | 0.0% | $191 / Sq Ft |
| 09/04/2020 09/04/20 | Pending | -- | -- | -- |
| 08/12/2020 08/12/20 | For Sale | $284,900 | -- | $191 / Sq Ft |
Tax History Compared to Growth
Tax History
| Year | Tax Paid | Tax Assessment Tax Assessment Total Assessment is a certain percentage of the fair market value that is determined by local assessors to be the total taxable value of land and additions on the property. | Land | Improvement |
|---|---|---|---|---|
| 2024 | $3,984 | $303,154 | $83,349 | $219,805 |
| 2023 | $3,984 | $296,946 | $75,772 | $221,174 |
| 2022 | $3,697 | $278,435 | $70,815 | $207,620 |
| 2021 | $3,253 | $219,378 | $63,227 | $156,151 |
| 2020 | $2,915 | $195,305 | $61,981 | $133,324 |
| 2019 | $2,717 | $179,981 | $59,030 | $120,951 |
| 2018 | $2,417 | $167,135 | $0 | $0 |
| 2017 | $2,394 | $162,951 | $0 | $0 |
| 2016 | $2,236 | $156,789 | $0 | $0 |
| 2015 | $1,122 | $149,493 | $0 | $0 |
| 2014 | $1,905 | $140,546 | $0 | $0 |
Agents Affiliated with this Home
-
Jennifer Wilson
J
Seller's Agent in 2024
Jennifer Wilson
NextHome Cornerstone Realty
(850) 865-2788
38 Total Sales
-
Dawn Burt

Buyer's Agent in 2024
Dawn Burt
Keller Williams Success Realty
(850) 684-4284
472 Total Sales
-
E
Seller's Agent in 2020
Emerald Group
EXP Realty LLC
-
K
Seller Co-Listing Agent in 2020
Kristen Weller
EXP Realty LLC
Map
Source: Emerald Coast Association of REALTORS®
MLS Number: 956485
APN: 17-2S-24-4862-000A-0190
- 117 Pryor Dr
- 240 W Lorraine Dr
- 261 Lee Dr
- 62 North St
- 4 Windale Rd
- 270 Gregory Dr
- 211 Annabelle Dr
- 14 Winfield Way
- 221 Destin Dr
- 271 Anderson Dr
- 290 Anderson Dr
- 1 Mary Esther Dr
- 721 W Miracle Strip Pkwy
- 209 W Miracle Strip Pkwy Unit E203
- 209 W Miracle Strip Pkwy Unit G204
- 209 W Miracle Strip Pkwy Unit H103
- 209 W Miracle Strip Pkwy Unit C202
- 209 W Miracle Strip Pkwy Unit E303
- 209 W Miracle Strip Pkwy Unit B203
- 209 W Miracle Strip Pkwy Unit D103
