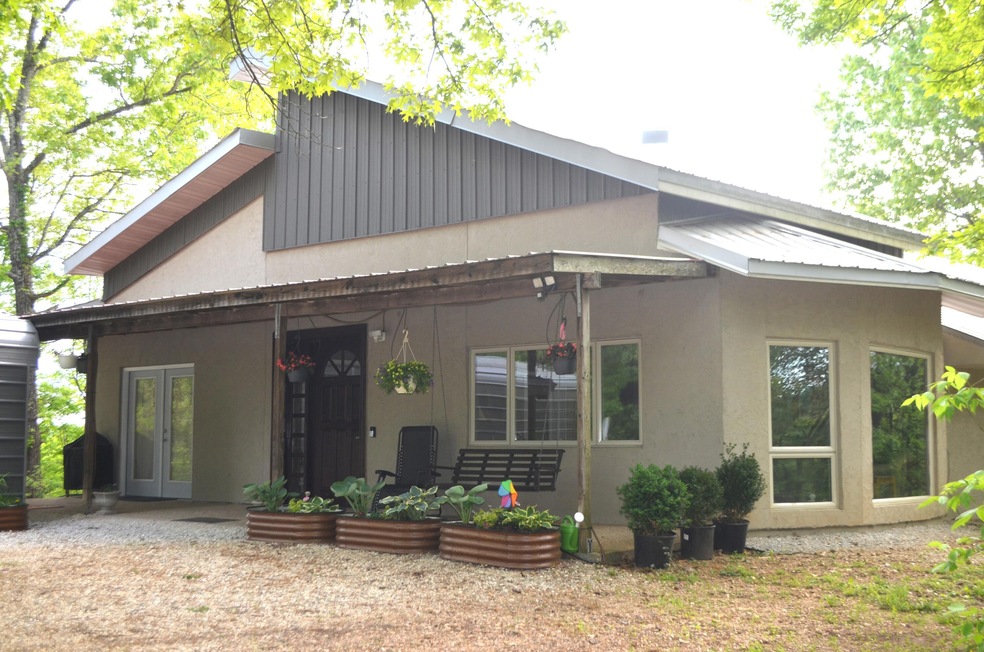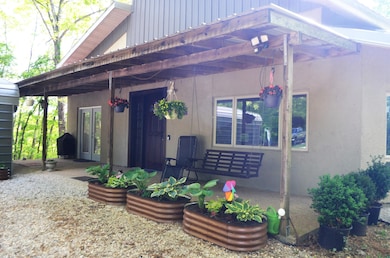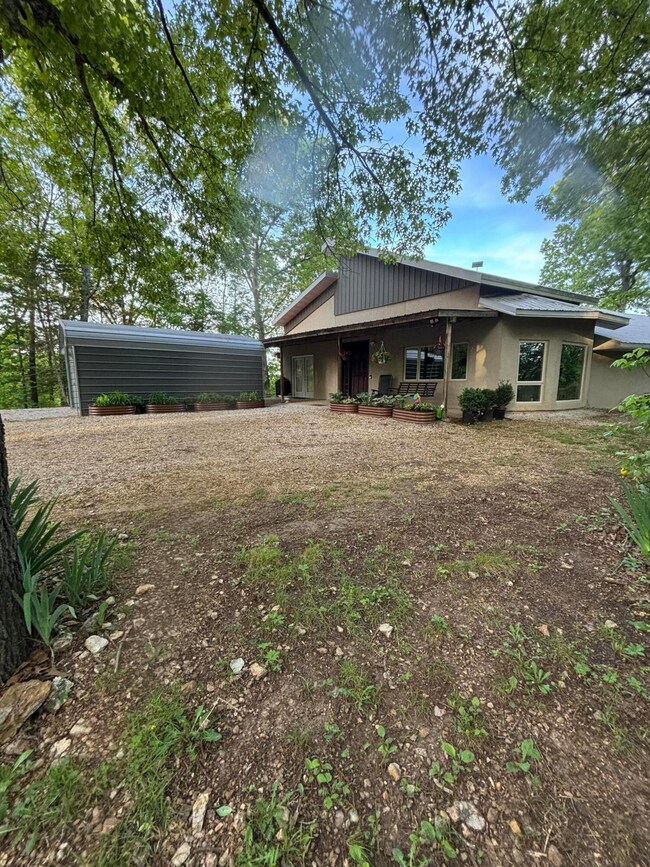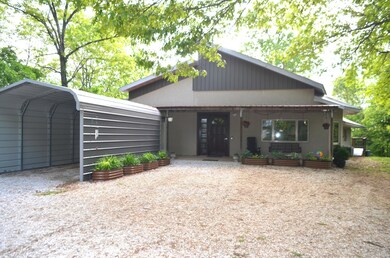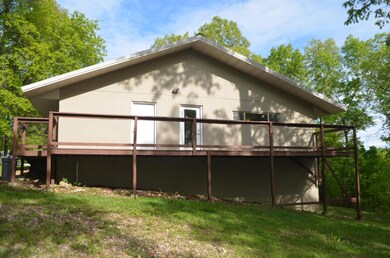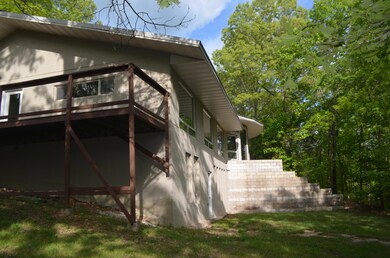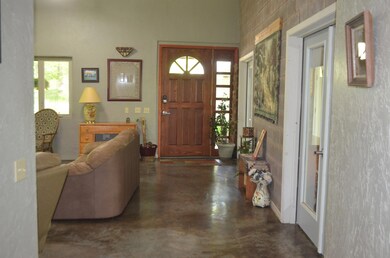This meticulously crafted custom-built home offers exceptional quality, comfort, and versatility on 54.04 acres complete with a wet weather pond, 2 garden areas, a workshop, and a 2ND RESIDENCE. The main home features a durable Dryvit EIFS stucco exterior and is built for efficiency and strength with 10'' exterior walls on the main floor and 12'' exterior walls in the walkout basement. Interior wall insulation adds extra soundproofing and energy efficiency. Enjoy modern amenities such as a Wi-Fi thermostat, radiant in-floor heating, stained concrete floors, central vacuum system, and full wheelchair accessibility throughout the home. In addition there are 3 bedrooms plus a 4th non-conforming bedroom, 3.5 bathrooms, a spacious sunroom, large kitchen with plenty of cabinets, separate dining room, and 2 additional living areas. Expansive windows frame picturesque views and fill the home with natural light, while open ceilings create an airy, spacious feel throughout. The property is mostly wooded with some open pasture area, along with pear and apple trees. The well and septic system are shared with a 3 bedroom/2 bath doublewide mobile home that is perfect for extended family, rental income, or a caretaker's residence. Each residence has a metal carport for covered parking. This unique property offers privacy and space in a beautiful natural setting and is only 18 miles to Cape Fair Marina and 30 miles to Springfield's medical facilities. Whether you're looking for peaceful country living, space to grow, or a multi-generational retreat, this one-of-a-kind property offers comfort, privacy, and room to thrive. Come experience the views, the quiet, and the lifestyle—your dream home in the country is waiting.

