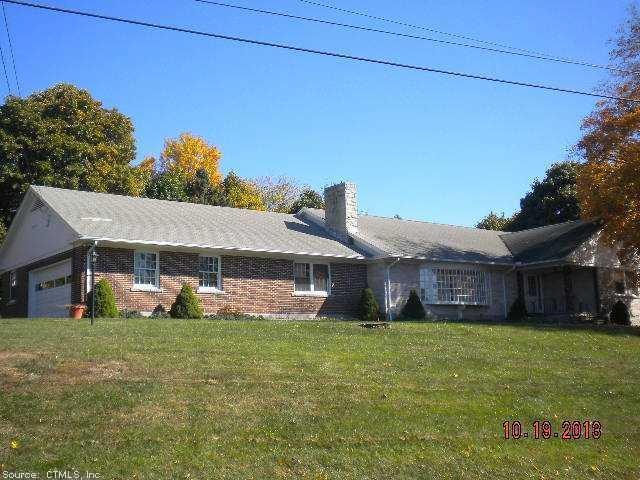
Estimated Value: $711,000 - $760,779
Highlights
- In Ground Pool
- Open Floorplan
- Attic
- 0.75 Acre Lot
- Ranch Style House
- 3 Fireplaces
About This Home
As of April 2014True gem on the hilltop! This classic 1960's expansive ranch gives you one level living, retro style quality built home. Oversized rooms w/ attention to detail. Glass tiled baths for that touch of elegance. Full bsment w/ 1/2 bath & addt'l fireplace
Last Agent to Sell the Property
Greystone Realty License #REB.0791666 Listed on: 10/15/2013

Home Details
Home Type
- Single Family
Est. Annual Taxes
- $12,320
Year Built
- Built in 1961
Lot Details
- 0.75 Acre Lot
- Corner Lot
- Lot Has A Rolling Slope
- Garden
Home Design
- Ranch Style House
- Masonry Siding
Interior Spaces
- 3,541 Sq Ft Home
- Open Floorplan
- 3 Fireplaces
- Partially Finished Basement
- Basement Fills Entire Space Under The House
- Walkup Attic
Kitchen
- Oven or Range
- Cooktop
- Dishwasher
Bedrooms and Bathrooms
- 3 Bedrooms
Parking
- 2 Car Attached Garage
- Driveway
Outdoor Features
- In Ground Pool
- Patio
Schools
- Pboe Elementary School
- Pboe High School
Utilities
- Heating System Uses Oil
- Heating System Uses Oil Above Ground
- Private Company Owned Well
- Oil Water Heater
- Cable TV Available
Ownership History
Purchase Details
Home Financials for this Owner
Home Financials are based on the most recent Mortgage that was taken out on this home.Similar Homes in the area
Home Values in the Area
Average Home Value in this Area
Purchase History
| Date | Buyer | Sale Price | Title Company |
|---|---|---|---|
| Community Residences I | -- | -- | |
| Community Residences I | -- | -- |
Mortgage History
| Date | Status | Borrower | Loan Amount |
|---|---|---|---|
| Open | Community Residences I | $774,471 |
Property History
| Date | Event | Price | Change | Sq Ft Price |
|---|---|---|---|---|
| 04/15/2014 04/15/14 | Sold | $305,000 | -4.7% | $86 / Sq Ft |
| 02/17/2014 02/17/14 | Pending | -- | -- | -- |
| 10/15/2013 10/15/13 | For Sale | $319,900 | -- | $90 / Sq Ft |
Tax History Compared to Growth
Tax History
| Year | Tax Paid | Tax Assessment Tax Assessment Total Assessment is a certain percentage of the fair market value that is determined by local assessors to be the total taxable value of land and additions on the property. | Land | Improvement |
|---|---|---|---|---|
| 2024 | $19,847 | $459,410 | $62,580 | $396,830 |
| 2023 | $0 | $459,410 | $62,580 | $396,830 |
| 2022 | $0 | $459,410 | $62,580 | $396,830 |
| 2021 | $0 | $459,410 | $62,580 | $396,830 |
| 2020 | $14,602 | $332,850 | $62,580 | $270,270 |
| 2019 | $13,936 | $332,850 | $62,580 | $270,270 |
| 2018 | $13,104 | $332,850 | $62,580 | $270,270 |
| 2017 | $13,104 | $332,850 | $62,580 | $270,270 |
| 2016 | $13,104 | $332,850 | $62,580 | $270,270 |
| 2015 | $11,431 | $319,830 | $74,830 | $245,000 |
| 2014 | $11,431 | $319,830 | $74,830 | $245,000 |
Agents Affiliated with this Home
-
John Grabarz

Seller's Agent in 2014
John Grabarz
Greystone Realty
(203) 907-6875
2 in this area
30 Total Sales
-
Steve Wollman

Buyer's Agent in 2014
Steve Wollman
Wollman Realty
(860) 205-5999
105 Total Sales
Map
Source: SmartMLS
MLS Number: N346194
APN: DERB-000005-000006-000126
- 5 Homestead Ave
- 452 New Haven Ave
- 196 New Haven Ave Unit 322
- 196 New Haven Ave Unit 217
- 310 Sentinel Hill Rd
- 5 Yochers Ln
- 146 New Haven Ave
- 21-23 Elm St
- 52 Sunset Dr
- 964 Red Fox Rd
- 10 Bank St Unit 12
- 21 Derby Ave Unit 23
- 953 Rainbow Trail
- 1 Bank St
- 439 Northwood Dr
- 75 River Rd
- 103 Mount Pleasant St
- 32 Spindrift Ln Unit 32
- 415 Northwood Dr
- 7 Finney Street Extension
- 153 Sentinel Hill Rd
- 5 Lombardi Dr
- 131 Sentinel Hill Rd
- 150 Sentinel Hill Rd
- 1 Lombardi Dr
- 3 Lombardi Dr
- 10 Garfield Ave
- 10 Garfield Ave
- 2 Mckinley Ave
- 166 Sentinel Hill Rd
- 5 Mckinley Ave
- 156 Sentinel Hill Rd
- 8 Lombardi Dr
- 11 Lombardi Dr
- 173 Sentinel Hill Rd
- 101 Sentinel Hill Rd
- 7 Lombardi Dr
- 2 Garfield Ave
- 4 Mckinley Ave
- 114 Sentinel Hill Rd
