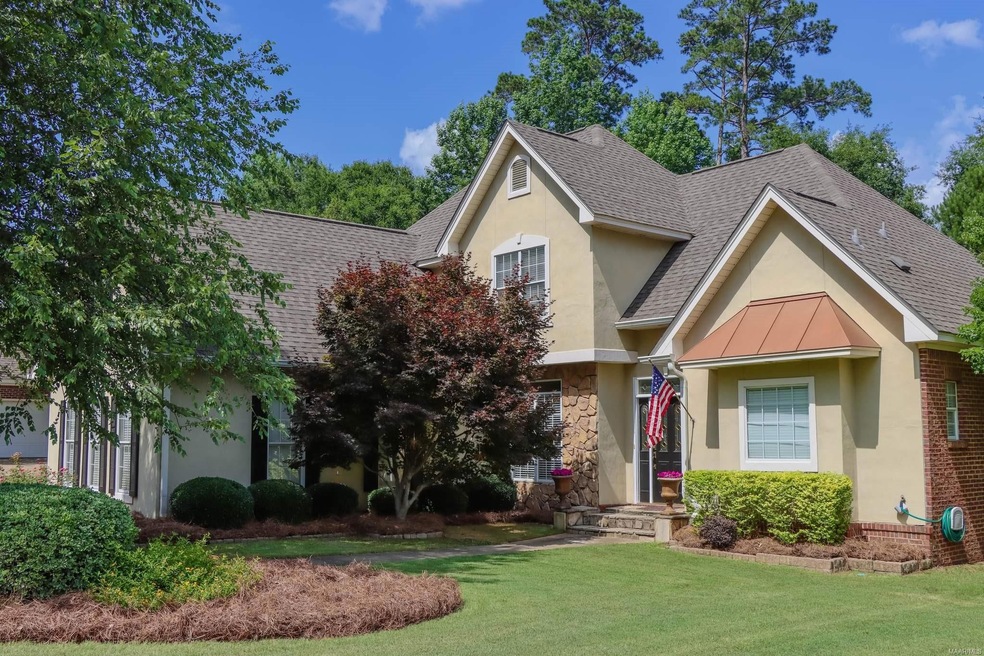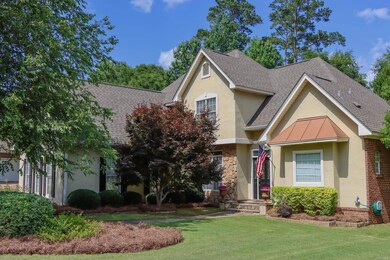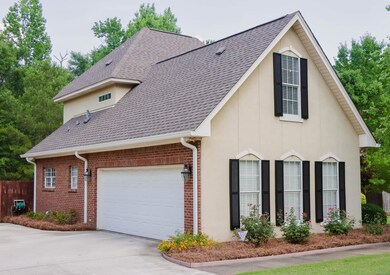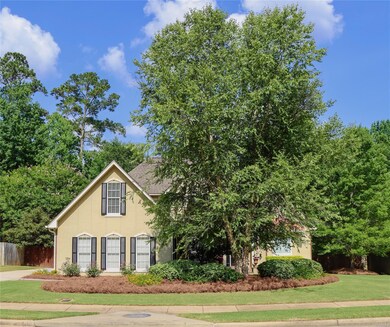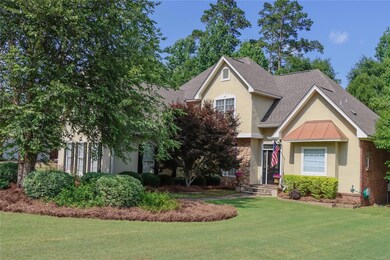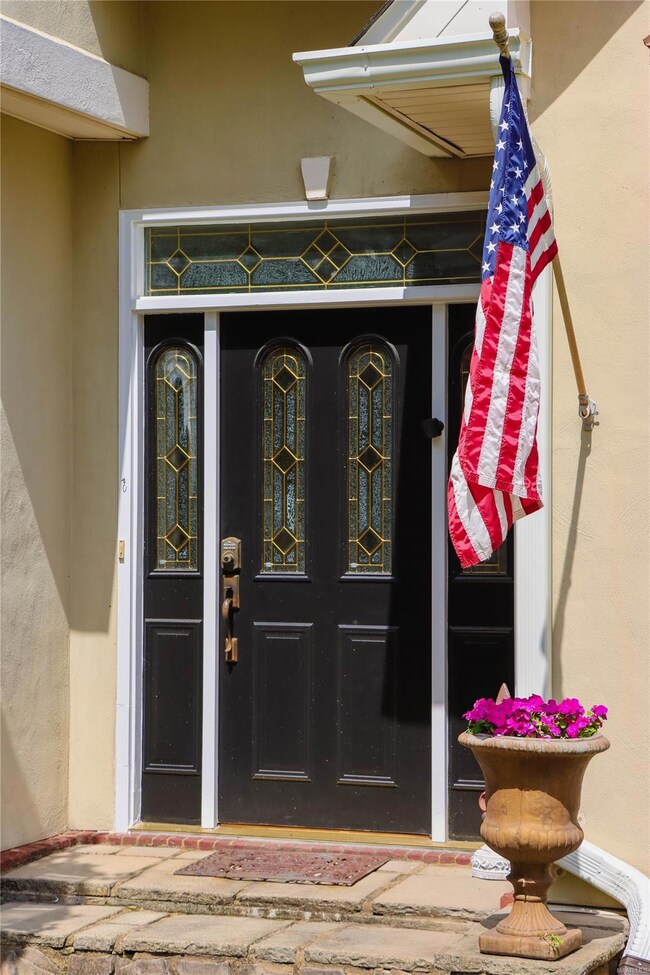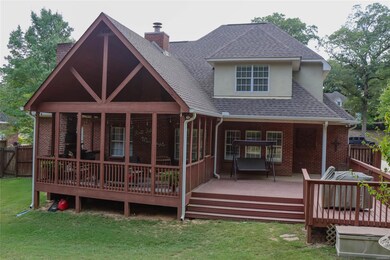
153 Shady Oak Ln Prattville, AL 36066
Highlights
- Deck
- Outdoor Fireplace
- Hydromassage or Jetted Bathtub
- Prattville Primary School Rated 9+
- Wood Flooring
- No HOA
About This Home
As of July 2022Welcome Home! Nothing is more inviting in Prattville than a beautiful house on Shady Oak Lane. This home has been upgraded and is definitely a great buy. When entering the foyer you will notice the grand living room directly in front of you with a fireplace and towering ceilings, also the beautiful formal dining room to your left. Details such as crown molding and upgraded stairway spindles really make these areas stand out. The kitchen with granite counter tops, marble backsplah, and upgraded appliances is set up perfectly. The garage is very spacious and will allow you to park 2 cars in it comfortablly and still have room for storage. The master bedroom is very elegant with vaulted ceilings and a nice size master bath. Upstairs you will find 3 more bedrooms and another bath. Combined with the bonus room this is a great layout for giving other family members or guest their own seperate area. The back porch is a perfect place to unwind after a long day or just have quality family time in any season. Homes in this highly desirable area don't last long, so set up your showing now! (More professional photography to come)
Home Details
Home Type
- Single Family
Est. Annual Taxes
- $1,038
Year Built
- Built in 1999
Lot Details
- 0.34 Acre Lot
- Lot Dimensions are 100x150
- Privacy Fence
Home Design
- Brick Exterior Construction
- Slab Foundation
- Stucco
Interior Spaces
- 2,394 Sq Ft Home
- 1.5-Story Property
- Ceiling height of 9 feet or more
- Ceiling Fan
- Double Pane Windows
- Blinds
- Insulated Doors
- Fire and Smoke Detector
- Washer and Dryer Hookup
Kitchen
- Electric Range
- Microwave
- Ice Maker
- Dishwasher
Flooring
- Wood
- Wall to Wall Carpet
- Tile
Bedrooms and Bathrooms
- 4 Bedrooms
- Walk-In Closet
- Double Vanity
- Hydromassage or Jetted Bathtub
- Garden Bath
- Separate Shower
- Linen Closet In Bathroom
Parking
- 2 Car Attached Garage
- Garage Door Opener
Outdoor Features
- Deck
- Outdoor Fireplace
Schools
- Daniel Pratt Elementary School
- Prattville Junior High School
- Prattville High School
Utilities
- Heat Pump System
- Electric Water Heater
- Municipal Trash
- Cable TV Available
Community Details
- No Home Owners Association
Listing and Financial Details
- Assessor Parcel Number 19-02-10-4-001-002-041-0
Ownership History
Purchase Details
Purchase Details
Home Financials for this Owner
Home Financials are based on the most recent Mortgage that was taken out on this home.Purchase Details
Home Financials for this Owner
Home Financials are based on the most recent Mortgage that was taken out on this home.Similar Homes in Prattville, AL
Home Values in the Area
Average Home Value in this Area
Purchase History
| Date | Type | Sale Price | Title Company |
|---|---|---|---|
| Warranty Deed | $368,000 | None Listed On Document | |
| Warranty Deed | $368,000 | None Listed On Document | |
| Warranty Deed | $324,900 | Garry S Mcannally Llc | |
| Warranty Deed | -- | None Available |
Mortgage History
| Date | Status | Loan Amount | Loan Type |
|---|---|---|---|
| Previous Owner | $50,000 | New Conventional | |
| Previous Owner | $228,835 | FHA | |
| Previous Owner | $22,600 | No Value Available | |
| Previous Owner | $161,000 | Stand Alone Refi Refinance Of Original Loan | |
| Previous Owner | $180,000 | No Value Available |
Property History
| Date | Event | Price | Change | Sq Ft Price |
|---|---|---|---|---|
| 07/18/2025 07/18/25 | For Sale | $389,900 | +20.0% | $163 / Sq Ft |
| 07/21/2022 07/21/22 | Sold | $324,900 | 0.0% | $136 / Sq Ft |
| 07/20/2022 07/20/22 | Pending | -- | -- | -- |
| 06/16/2022 06/16/22 | For Sale | $324,900 | +42.0% | $136 / Sq Ft |
| 03/15/2016 03/15/16 | Sold | $228,800 | -2.6% | $96 / Sq Ft |
| 03/14/2016 03/14/16 | Pending | -- | -- | -- |
| 01/11/2016 01/11/16 | For Sale | $234,900 | -- | $98 / Sq Ft |
Tax History Compared to Growth
Tax History
| Year | Tax Paid | Tax Assessment Tax Assessment Total Assessment is a certain percentage of the fair market value that is determined by local assessors to be the total taxable value of land and additions on the property. | Land | Improvement |
|---|---|---|---|---|
| 2024 | $1,038 | $34,820 | $0 | $0 |
| 2023 | $965 | $32,440 | $0 | $0 |
| 2022 | $769 | $26,140 | $0 | $0 |
| 2021 | $666 | $22,820 | $0 | $0 |
| 2020 | $632 | $21,700 | $0 | $0 |
| 2019 | $612 | $21,060 | $0 | $0 |
| 2018 | $597 | $20,580 | $0 | $0 |
| 2017 | $648 | $22,240 | $0 | $0 |
| 2015 | $660 | $0 | $0 | $0 |
| 2014 | $697 | $23,800 | $3,000 | $20,800 |
| 2013 | -- | $23,380 | $3,000 | $20,380 |
Agents Affiliated with this Home
-
Susanne Zimbelman

Seller's Agent in 2025
Susanne Zimbelman
Exit Realty Preferred
(334) 221-9779
91 in this area
265 Total Sales
-
Rachel Haslett
R
Seller Co-Listing Agent in 2025
Rachel Haslett
Exit Realty Preferred
(334) 303-2244
29 in this area
104 Total Sales
-
Buddy Paul

Seller's Agent in 2022
Buddy Paul
KW Montgomery
(334) 391-6851
19 in this area
51 Total Sales
-
Danna Showalter

Buyer's Agent in 2022
Danna Showalter
Wallace & Moody Realty
(334) 833-2161
2 in this area
21 Total Sales
-
Michelle Tyson
M
Seller's Agent in 2016
Michelle Tyson
eXp Realty, LLC. - Prattville
(334) 558-2442
15 in this area
67 Total Sales
-
P
Seller Co-Listing Agent in 2016
Patrick Tyson
EXIT Realty Pros
Map
Source: Montgomery Area Association of REALTORS®
MLS Number: 519240
APN: 19-02-10-4-001-002-041-0
- 309 Poplar St
- 819 Running Brook Dr
- 912 Running Brook Dr
- 1681 Rambling Brook Ln
- 739 Silver Hills Dr
- 526 Mossy Oak Ridge
- 1689 Rambling Brook Ln
- 1110 E Main St
- 616 Sheila Blvd
- 544 Sheila Blvd
- 913 Silver Creek Cir
- 1110 Deramus Ct
- 122 Graylynn Dr
- 230 Hedgefield Dr
- 860 Hedgefield Way
- 872 Hedgefield Way
- 108 Greystone Ct
- 331 Bedford Terrace
- 1124 Newton St
- 1815 Autumn Ct E
