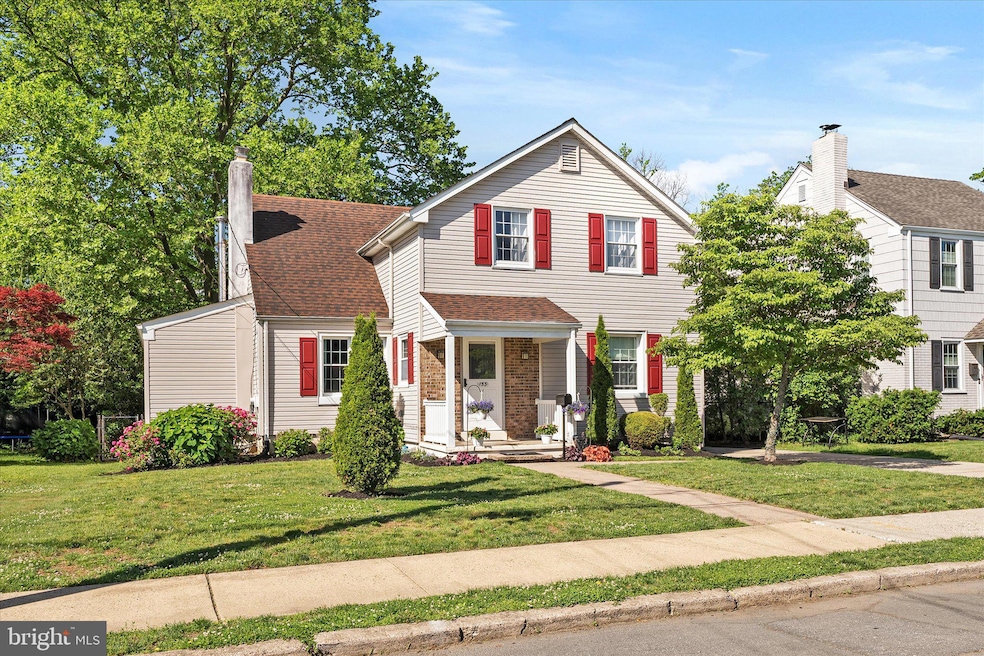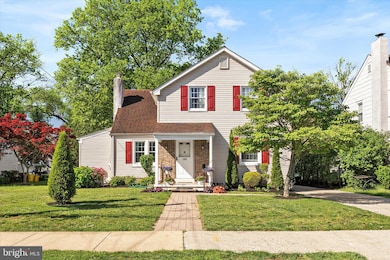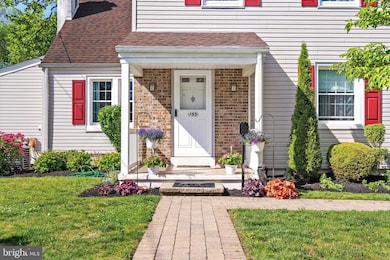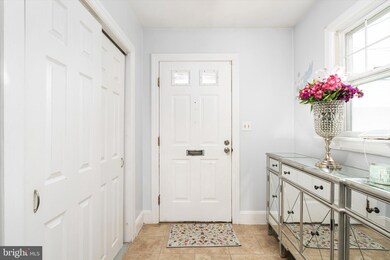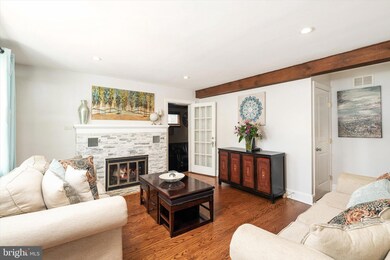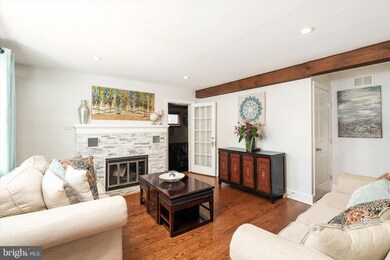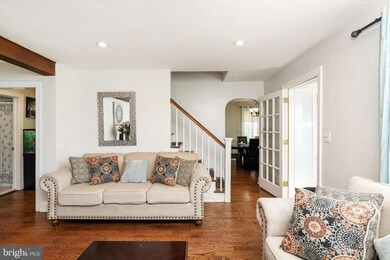153 Sheridan Rd Trenton, NJ 08619
Highlights
- Colonial Architecture
- No HOA
- Patio
- Wood Flooring
- 1 Car Detached Garage
- Living Room
About This Home
A Hamilton Colonial That Redefines "Home" Prepare to fall truly, madly, deeply in love with the kitchen—a culinary masterpiece that would make professional chefs envious. The harmonious blend of crisp white cabinetry, gorgeous gray flooring, and that breathtaking ocean-blue marbled backsplash creates a space where breakfast becomes an event. The kitchen island offers both casual seating and abundant storage, while stainless appliances and stunning pendant lighting complete this gourmet paradise. Retreat upstairs to your generous primary bedroom-a personal sanctuary featuring double closets and flexible space for a reading nook or meditation corner. The upstairs bathroom elevates everyday routines with its extra-large vanity, double mirrors, sophisticated wall sconces, and eye-catching hexagonal backsplash in soothing muted tones. Additional bedrooms shine with the same attention to detail—gleaming hardwood floors, substantial closets, and cooling ceiling fans ensure comfort for family or guests. The excitement continues downstairs in the finished basement, where durable laminate flooring, bright paint, recessed lighting, and a separate bathroom create the ultimate flex space. Whether you envision epic game tournaments, cozy movie marathons, or a dedicated space for visiting friends and family, this versatile area delivers. Step through the kitchen's back door onto a magnificent wood deck that flows to an expansive patio below—your personal outdoor entertainment complex! Summer BBQs, yard games, and starlit conversations await in this deep, mature landscape featuring ready-to-plant flower and vegetable boxes, a practical shed, and even a nostalgic tree swing. With the detached garage providing additional storage and the Hamilton Train Station just 6 minutes away, you'll enjoy both space and convenience. Mercer County Park's recreation options, easy access to I-295, and everyday amenities at your fingertips complete this lifestyle package. This isn't just a house—it's the backdrop for the life you've always imagined. Don't wait—your future is calling!
Home Details
Home Type
- Single Family
Est. Annual Taxes
- $9,554
Year Built
- Built in 1948
Lot Details
- 8,550 Sq Ft Lot
- Back and Front Yard
Parking
- 1 Car Detached Garage
- Driveway
Home Design
- Colonial Architecture
- Pitched Roof
- Shingle Roof
- Vinyl Siding
Interior Spaces
- 2,152 Sq Ft Home
- Property has 2 Levels
- Recessed Lighting
- Pendant Lighting
- Brick Fireplace
- Family Room
- Living Room
- Dining Room
- Wood Flooring
Bedrooms and Bathrooms
- 2 Full Bathrooms
Unfinished Basement
- Basement Fills Entire Space Under The House
- Laundry in Basement
Outdoor Features
- Patio
- Shed
Utilities
- Central Air
- Hot Water Heating System
- Natural Gas Water Heater
Listing and Financial Details
- Residential Lease
- Security Deposit $5,100
- 18-Month Lease Term
- Available 12/1/25
- Assessor Parcel Number 03-01683-00010
Community Details
Overview
- No Home Owners Association
Pet Policy
- Pets Allowed
- Pet Size Limit
Map
Source: Bright MLS
MLS Number: NJME2070106
APN: 03-01683-0000-00010
- 130 Crescent Ave
- 111 Norcross Cir
- 29 Saybrook Ave
- 2522 Whitehorse Mercerville Rd
- 2557 Whitehorse Mercerville Rd
- 2557 Wh Mer Rd
- 203 Eaton Ave
- 17 Samantha Ln
- 69 Corson Ave
- 18 Monroe Dr
- 121 Hoover Ave
- 324 Montana Ave
- 397 Edinburg Rd Unit MER
- 238 Mcadoo Ave
- 330 Mcadoo Ave
- 420 Klockner Rd
- 10 Whitman Rd
- 62 William St
- 1968 Klockner Rd
- 119 Chinnick Ave
- 1555 Klockner Rd
- 265 Edinburg Rd Unit MER
- 1755 Klockner Rd
- 9 Lamont Ave
- 1655 Klockner Rd
- 145 Brookwood Rd
- 858 Estates Blvd
- 16 Holly Ct
- 8 Holly Ct
- 81 Willow Ct
- 25 Mulberry Ct
- 53 Juniper Way Unit 53 Juniper Way
- 1627 Omaha Ct
- 1628 Omaha Ct
- 1443 Sierra Dr
- 10 Aspen Ct Unit 3
- 1424 Nottingham Way
- 1338 Sierra Dr
- 900 Grand Central Dr
- 1321 Sierra Dr
