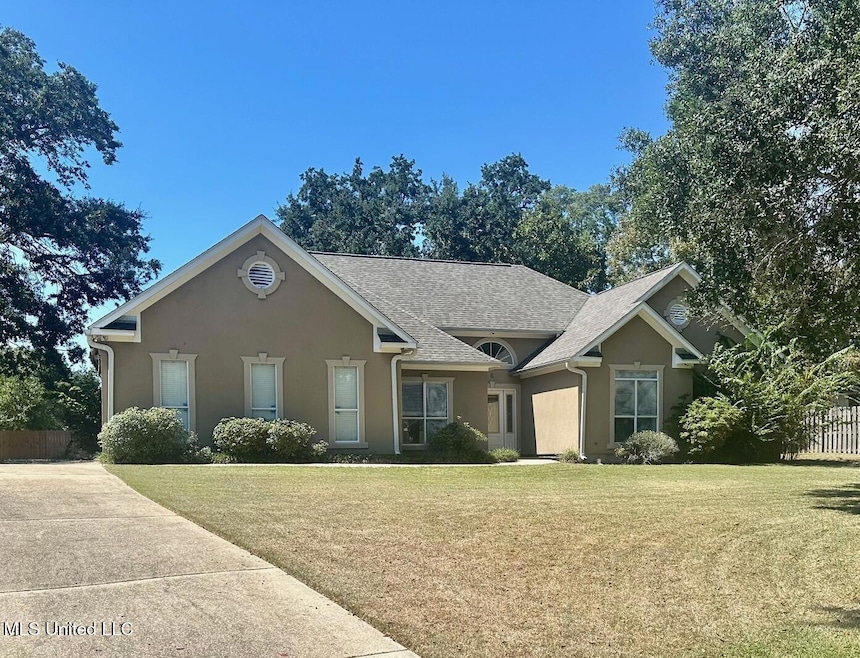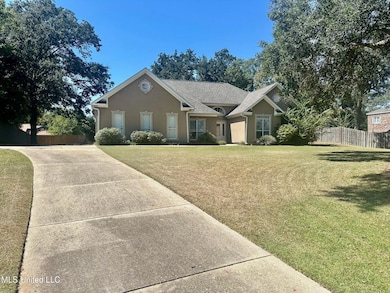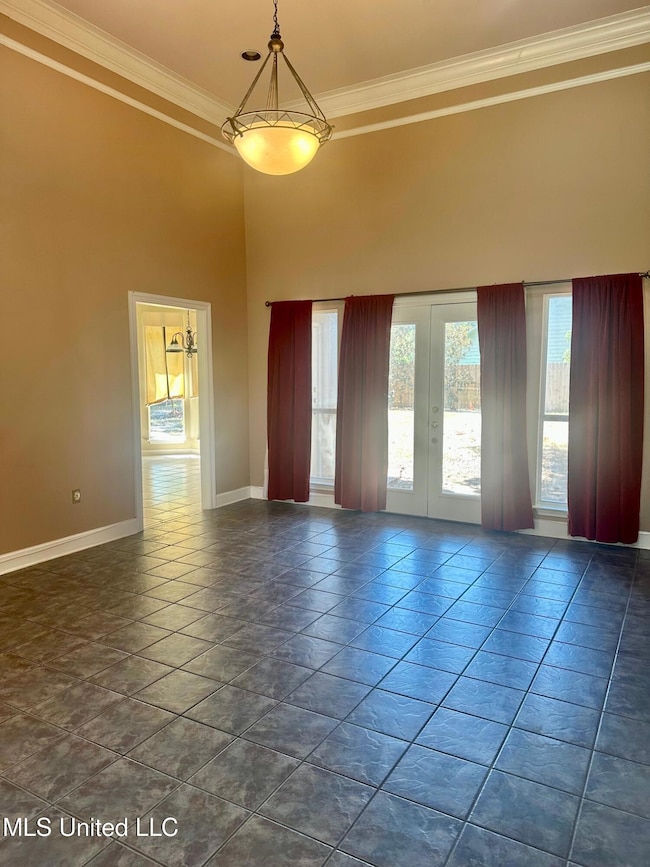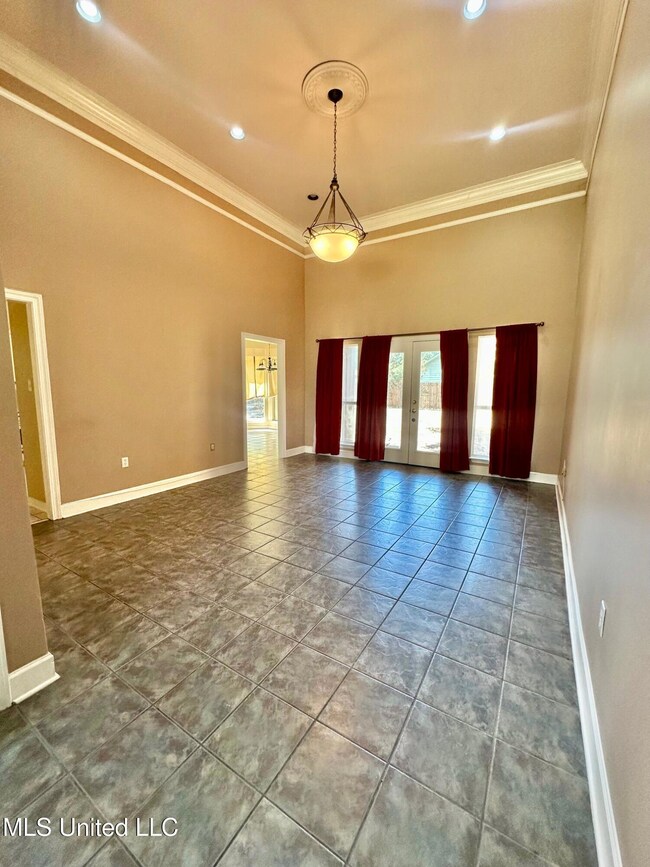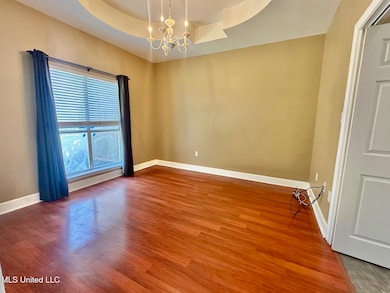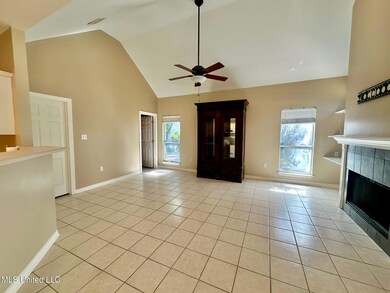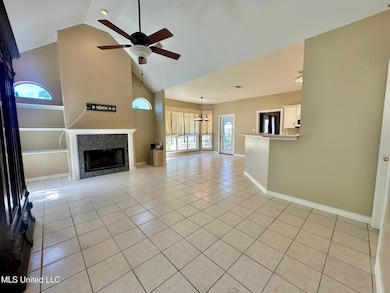153 Spence Dr Pass Christian, MS 39571
Estimated payment $3,158/month
Highlights
- Marina
- Beach Access
- Golf Course Community
- Pass Christian High School Rated A
- Boating
- Fishing
About This Home
Beach days just got a whole lot better! 🏖️
Welcome to 153 Spence Drive — a sunny, spacious home just one block from the Gulf in beautiful Pass Christian. With 3 beds, 2.5 baths, and over 2,100 square feet, there's plenty of room to relax, entertain, and enjoy laid-back coastal living. Inside, you'll find both a living room and a vaulted-ceiling great room with a fireplace, creating distinct areas for entertaining and relaxing. A formal dining room with tray ceilings and rich flooring adds warmth and character. The kitchen offers ample storage, a breakfast bar, and seamless connection to the living space. Retreat to the spacious primary suite where a tray ceiling and backyard views add a calming vibe. The en-suite bath is a luxurious escape, complete with a jetted corner tub, walk-in shower, dual vanities, and a large walk-in closet. Outdoors, enjoy a fully fenced backyard, and the convenience of a double garage. The seller is currently replacing all windows — a major upgrade for efficiency and style.
You'll love:
🌴 Golf cart-friendly neighborhood
🌊 NO flood insurance (X zone!)
🌳 Private fenced backyard
🛻 Double garage
This one's a total catch for beach lovers, snowbirds, or anyone craving life in a small, laid-back coastal city.
Home Details
Home Type
- Single Family
Est. Annual Taxes
- $4,131
Year Built
- Built in 1995
Lot Details
- 0.37 Acre Lot
- Lot Dimensions are 40 x 170.6 x 120 x 140.5 x 68.8
- Wood Fence
- Back Yard Fenced
- Irregular Lot
Parking
- 2 Car Garage
- Side Facing Garage
- Driveway
Home Design
- Slab Foundation
- Shingle Roof
- Stucco
Interior Spaces
- 2,128 Sq Ft Home
- 1-Story Property
- Bookcases
- Crown Molding
- Tray Ceiling
- Vaulted Ceiling
- Ceiling Fan
- Recessed Lighting
- Great Room with Fireplace
- Laundry Room
Kitchen
- Eat-In Kitchen
- Breakfast Bar
- Range
- Microwave
- Dishwasher
- Laminate Countertops
Flooring
- Carpet
- Laminate
- Ceramic Tile
Bedrooms and Bathrooms
- 3 Bedrooms
- Walk-In Closet
- Double Vanity
- Hydromassage or Jetted Bathtub
- Bathtub Includes Tile Surround
- Separate Shower
Outdoor Features
- Beach Access
- Property is near a beach
- Rain Gutters
Utilities
- Central Heating and Cooling System
- Water Heater
- Cable TV Available
Listing and Financial Details
- Assessor Parcel Number 0512l-02-052.000
Community Details
Overview
- No Home Owners Association
- Shadowlawn On Gulf Subdivision
Recreation
- Boating
- Marina
- Golf Course Community
- Tennis Courts
- Community Playground
- Fishing
- Park
Map
Home Values in the Area
Average Home Value in this Area
Tax History
| Year | Tax Paid | Tax Assessment Tax Assessment Total Assessment is a certain percentage of the fair market value that is determined by local assessors to be the total taxable value of land and additions on the property. | Land | Improvement |
|---|---|---|---|---|
| 2025 | $4,131 | $30,328 | $0 | $0 |
| 2024 | $4,131 | $29,221 | $0 | $0 |
| 2023 | $1,662 | $19,481 | $0 | $0 |
| 2022 | $1,662 | $19,481 | $0 | $0 |
| 2021 | $1,680 | $20,376 | $0 | $0 |
| 2020 | $1,703 | $19,258 | $0 | $0 |
| 2019 | $1,703 | $19,258 | $0 | $0 |
| 2018 | $1,703 | $19,258 | $0 | $0 |
| 2017 | $1,704 | $19,258 | $0 | $0 |
| 2015 | $1,750 | $19,451 | $0 | $0 |
| 2014 | $1,715 | $7,500 | $0 | $0 |
| 2013 | -- | $19,451 | $4,025 | $15,426 |
Property History
| Date | Event | Price | List to Sale | Price per Sq Ft |
|---|---|---|---|---|
| 09/23/2025 09/23/25 | For Sale | $535,000 | -- | $251 / Sq Ft |
Purchase History
| Date | Type | Sale Price | Title Company |
|---|---|---|---|
| Quit Claim Deed | -- | None Listed On Document |
Source: MLS United
MLS Number: 4126622
APN: 0512L-02-052.000
- 149 Least Tern Dr
- 116 Palm Ave
- 121 Eleanor Ave
- 1315 E 2nd St
- 1453 E Beach Blvd Unit 310
- 0 Kux Rd Unit 4096225
- 1509 E Second St
- 106 Edwards Dr
- 1313 E Beach Blvd
- 0 Espy Ave
- 105 Edwards Dr
- 1515 E Beach Blvd Unit 104
- 1515 E Beach Blvd Unit 105
- 1515 E Beach Blvd Unit 114
- 1515 E Beach Blvd Unit 217
- 1515 E Beach Blvd Unit 132
- 107 Wenmar Ave
- 1525 E Beach Blvd
- 1221 E Beach Blvd
- 101 Hayden Ave
- 1550 E 2nd St Unit 89
- 2012 W Second St
- 25 Oak Alley Ln
- 300 Alyce Place
- 4401 Beatline Rd
- 1000 Arbor Station Dr
- 5094 J E L Dr Unit 8
- 5094 J E L Dr Unit 11
- 707 E North St
- 1005 Enclave Cir
- 640 Hurricane Cir
- 548 W Beach Blvd Unit 144
- 210 Second Ave
- 106 Pimlico St
- 20009 Sunshine Dr Unit B
- 22407 Freddie Frank Rd Unit B
- 101 Via Don Ray Rd Unit D
- 20111 Daugherty Rd Unit A
- 221 Alverado Dr
- 203 N Cleveland Ave
