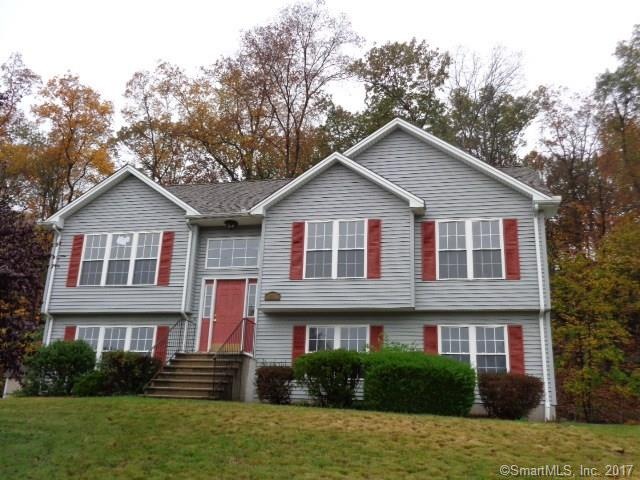
153 Sunnydale Ave Bristol, CT 06010
Forestville NeighborhoodEstimated Value: $365,000 - $419,000
Highlights
- Raised Ranch Architecture
- 1 Fireplace
- 2 Car Attached Garage
- Attic
- No HOA
- Baseboard Heating
About This Home
As of January 2018LOOK NO FURTHER. GREAT FLOOR PLAN IN HIS SOLID RAISED RANCH/ LARGE COUNTRY KITCHEN, LIVING ROOM WITH FIREPLACE. DOORS OPEN UP TO LARGE DECK. PRIVATE BACK YARD. PARTIALLY FINISHED LOWER LEVEL WITH LAUNDRY AND HALF BATH. ,ASTER BEDROOM WITH OWN FULL BATH. TWO CAR ATTACHED GARAGE. VERY CLOSE TO MAJOR ROADS AND SHOPPING. HUD Home. Sold “AS IS” by elec. bid only. Prop avail 11-8-17. Bids due by 11-17-17 11:59 PM Central Time THAN DAILY until sold. FHA Case #061-432347.“Insured. Eligible for 203B and 203K”.. FINANCE TERMS FHA, CONVENTIONAL, CASH. Buyer to verify all info Disclosures: Property is NOT located in a FEMA Special Flood Hazard Area but is listed as a moderate to low flood risk. State law requires Smoke/ Carbon Monoxide detectors be installed for properties having combustible fuel heaters/furnaces, fireplaces, hot water heaters, clothes dryers, cooking appliances, or an attached garage, but seller (HUD) is exempt from this requirement as a Federal Entity, PLEASE VIEW ATTACHMENTS FOR ADDITIONAL INFORMATION.
Home Details
Home Type
- Single Family
Est. Annual Taxes
- $5,781
Year Built
- Built in 2002
Lot Details
- 0.34 Acre Lot
- Property is zoned R-25
Parking
- 2 Car Attached Garage
Home Design
- Raised Ranch Architecture
- Concrete Foundation
- Frame Construction
- Asphalt Shingled Roof
- Vinyl Siding
Interior Spaces
- 1,248 Sq Ft Home
- 1 Fireplace
- Partially Finished Basement
- Basement Fills Entire Space Under The House
- Pull Down Stairs to Attic
Bedrooms and Bathrooms
- 3 Bedrooms
- 2 Full Bathrooms
Utilities
- Baseboard Heating
Community Details
- No Home Owners Association
Ownership History
Purchase Details
Home Financials for this Owner
Home Financials are based on the most recent Mortgage that was taken out on this home.Purchase Details
Purchase Details
Purchase Details
Purchase Details
Similar Homes in Bristol, CT
Home Values in the Area
Average Home Value in this Area
Purchase History
| Date | Buyer | Sale Price | Title Company |
|---|---|---|---|
| Diaz Luis A | $215,000 | -- | |
| Department Of Housing & Urban Dev | -- | -- | |
| Homebridge Financial S | -- | -- | |
| Corbin Jodi L | $260,000 | -- | |
| Ledger David F | $205,000 | -- | |
| Diaz Luis A | $215,000 | -- | |
| Department Of Housing & Urban Dev | -- | -- | |
| Homebridge Financial S | -- | -- | |
| Corbin Jodi L | $260,000 | -- | |
| Ledger David F | $205,000 | -- |
Mortgage History
| Date | Status | Borrower | Loan Amount |
|---|---|---|---|
| Open | Ledger David F | $200,450 | |
| Closed | Ledger David F | $200,450 |
Property History
| Date | Event | Price | Change | Sq Ft Price |
|---|---|---|---|---|
| 01/19/2018 01/19/18 | Sold | $215,000 | +8.6% | $172 / Sq Ft |
| 11/20/2017 11/20/17 | Pending | -- | -- | -- |
| 11/08/2017 11/08/17 | For Sale | $198,000 | -- | $159 / Sq Ft |
Tax History Compared to Growth
Tax History
| Year | Tax Paid | Tax Assessment Tax Assessment Total Assessment is a certain percentage of the fair market value that is determined by local assessors to be the total taxable value of land and additions on the property. | Land | Improvement |
|---|---|---|---|---|
| 2024 | $6,925 | $217,420 | $49,700 | $167,720 |
| 2023 | $6,599 | $217,420 | $49,700 | $167,720 |
| 2022 | $6,258 | $163,170 | $38,850 | $124,320 |
| 2021 | $6,258 | $163,170 | $38,850 | $124,320 |
| 2020 | $6,258 | $163,170 | $38,850 | $124,320 |
| 2019 | $6,209 | $163,170 | $38,850 | $124,320 |
| 2018 | $6,018 | $163,170 | $38,850 | $124,320 |
| 2017 | $5,781 | $160,440 | $52,850 | $107,590 |
| 2016 | $5,781 | $160,440 | $52,850 | $107,590 |
| 2015 | $5,553 | $160,440 | $52,850 | $107,590 |
| 2014 | $5,553 | $160,440 | $52,850 | $107,590 |
Agents Affiliated with this Home
-
George Sznaj
G
Seller's Agent in 2018
George Sznaj
DB Associates of CT, LLC
(860) 518-4049
7 in this area
116 Total Sales
-
Arthur Alsdorf

Buyer's Agent in 2018
Arthur Alsdorf
Showcase Realty, Inc.
(860) 845-3046
1 in this area
95 Total Sales
Map
Source: SmartMLS
MLS Number: 170031052
APN: BRIS-000033-000000-000009-272001
- 153 Sunnydale Ave
- 152 Sunnydale Ave
- 143 Sunnydale Ave
- 163 Sunnydale Ave
- 140 Sunnydale Ave
- 164 Sunnydale Ave
- 133 Sunnydale Ave
- 173 Sunnydale Ave
- 126 Sunnydale Ave
- 123 Sunnydale Ave
- 180 Sunnydale Ave
- 183 Sunnydale Ave
- 114 Sunnydale Ave
- 150 Sunnydale Ave
- 174 Sunnydale Ave
- 190 Sunnydale Ave
- 115 Sunnydale Ave
- 193 Sunnydale Ave
- 100 Sunnydale Ave
- 107 Sunnydale Ave
