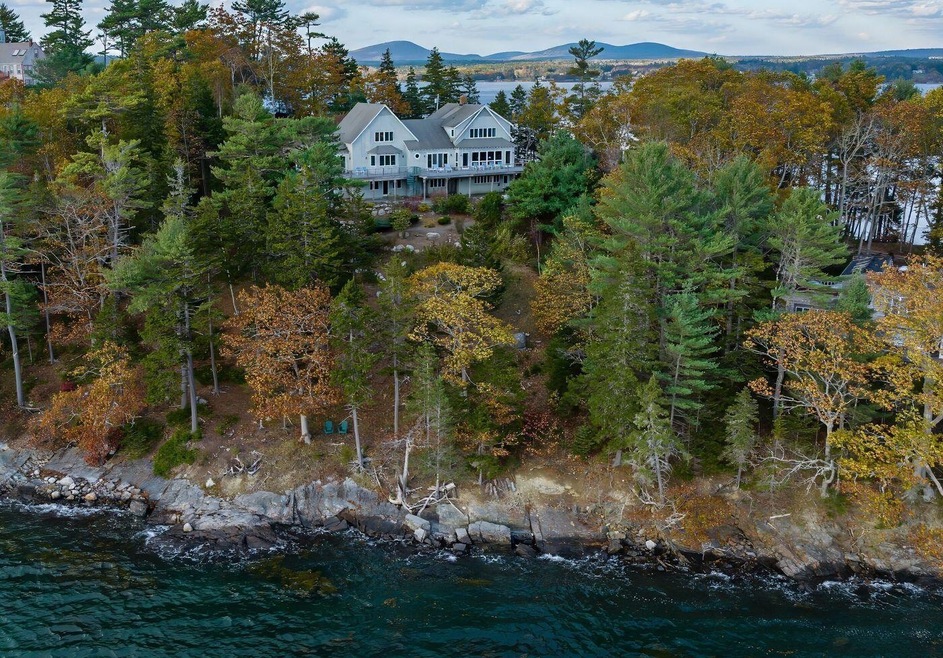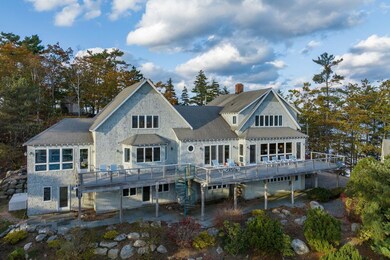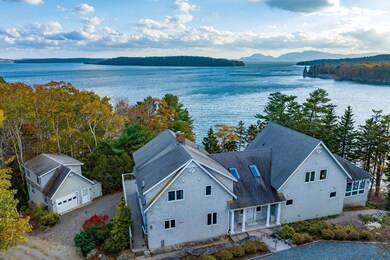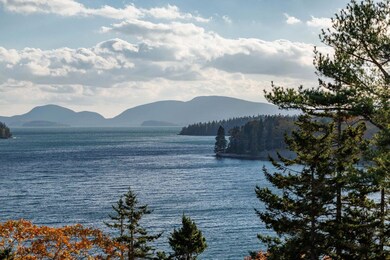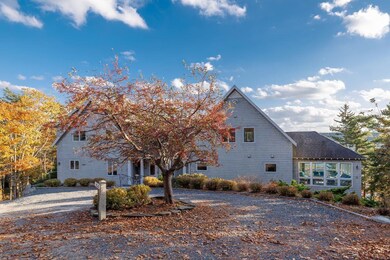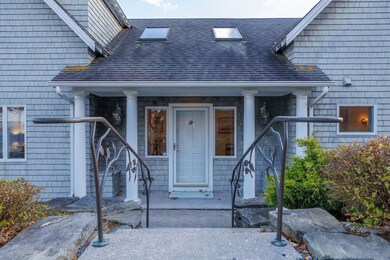153 Treasure Island Rd Sorrento, ME 04677
Highlights
- 200 Feet of Waterfront
- Beach Access
- Contemporary Architecture
- Docks
- Deck
- Wood Flooring
About This Home
As of July 2024Custom-built, oceanfront home with astounding elevated views of Frenchman Bay, offshore islands and the mountains of Acadia National Park. This beautiful property is located in the private seaside neighborhood of Treasure Island, accessible from the mainland by a causeway. Amenities include shared ownership and deeded use of a beautiful neighborhood beach and deepwater dock. The shingle-style, year-round home offers a gracious layout with large rooms and wonderful spaces for entertaining. The wood-paneled living room boasts a gas fireplace and walls of windows framing the amazing views. There is a separate formal dining room, a four-season sunporch, a large oceanside deck and a first floor primary suite with a window seat overlooking the water, a full bathroom and walk-in closets. The first floor also includes a well-equipped kitchen, den, large foyer, powder room and a laundry area. Upstairs are three generous guest rooms with large closets and private bathrooms. The garden level features an exercise room with a full bathroom and a second laundry area; a large family room and an office. Both the family room and office have access to a stone patio overlooking the water. There is also a one-bay attached garage and utility rooms. A detached one-bay garage has a bathroom, an outdoor shower and second floor storage. The property is well landscaped and includes a tranquil water feature and path to the ocean. There is also a full house generator for peace of mind. The shared oceanfront lot with the beach and dock is a short distance away. Search for sea glass on the gravel beach while enjoying the stunning views. In addition to the Treasure Island amenities, the historic coastal town of Sorrento provides residents the opportunity to join the summer association offering a 9-hole golf course, swimming pool and tennis courts. Privately sited yet close to all amenities and attractions in Ellsworth, Bar Harbor, Acadia and Schoodic. Being offered with most furnishings.
Home Details
Home Type
- Single Family
Est. Annual Taxes
- $10,826
Year Built
- Built in 2002
Lot Details
- 1.12 Acre Lot
- 200 Feet of Waterfront
- Ocean Front
- Property Fronts a Bay or Harbor
- Property fronts a private road
- Dirt Road
- Street terminates at a dead end
- Landscaped
- Lot Has A Rolling Slope
- Property is zoned Shoreland
HOA Fees
- $149 Monthly HOA Fees
Parking
- 2 Car Direct Access Garage
- Parking Storage or Cabinetry
- Heated Garage
- Gravel Driveway
Property Views
- Water
- Scenic Vista
- Woods
- Mountain
Home Design
- Contemporary Architecture
- Cottage
- Concrete Foundation
- Wood Frame Construction
- Shingle Roof
- Shingle Siding
- Radon Mitigation System
- Concrete Perimeter Foundation
Interior Spaces
- Furnished
- Built-In Features
- Gas Fireplace
- Family Room
- Living Room
- Dining Room
- Home Office
- Sun or Florida Room
- Home Gym
- Attic
Kitchen
- Gas Range
- Microwave
- Dishwasher
- Solid Surface Countertops
Flooring
- Wood
- Tile
Bedrooms and Bathrooms
- 4 Bedrooms
- Main Floor Bedroom
- En-Suite Primary Bedroom
- En-Suite Bathroom
- Walk-In Closet
- Bedroom Suite
- Shower Only
Laundry
- Laundry on main level
- Dryer
- Washer
Finished Basement
- Walk-Out Basement
- Basement Fills Entire Space Under The House
- Partial Basement
- Interior Basement Entry
- Natural lighting in basement
Outdoor Features
- Beach Access
- Docks
- Deck
- Patio
- Enclosed Glass Porch
Location
- Property is near a golf course
Utilities
- Forced Air Heating and Cooling System
- Heating System Uses Gas
- Heating System Uses Oil
- Heating System Uses Propane
- Radiant Heating System
- Private Water Source
- Well
- Tankless Water Heater
- Septic System
- Septic Design Available
- Internet Available
Community Details
- The community has rules related to deed restrictions
Listing and Financial Details
- Tax Lot 11
- Assessor Parcel Number SORR-000006-000000-000011
Ownership History
Purchase Details
Map
Home Values in the Area
Average Home Value in this Area
Purchase History
| Date | Type | Sale Price | Title Company |
|---|---|---|---|
| Deed | -- | -- | |
| Deed | -- | -- |
Property History
| Date | Event | Price | Change | Sq Ft Price |
|---|---|---|---|---|
| 07/01/2024 07/01/24 | Sold | $1,557,000 | -11.0% | $313 / Sq Ft |
| 05/16/2024 05/16/24 | Pending | -- | -- | -- |
| 03/18/2024 03/18/24 | Price Changed | $1,750,000 | -2.5% | $352 / Sq Ft |
| 11/08/2023 11/08/23 | For Sale | $1,795,000 | -- | $361 / Sq Ft |
Tax History
| Year | Tax Paid | Tax Assessment Tax Assessment Total Assessment is a certain percentage of the fair market value that is determined by local assessors to be the total taxable value of land and additions on the property. | Land | Improvement |
|---|---|---|---|---|
| 2023 | $11,606 | $975,300 | $338,600 | $636,700 |
| 2022 | $10,826 | $975,300 | $338,600 | $636,700 |
| 2021 | $9,753 | $975,300 | $338,600 | $636,700 |
| 2020 | $633 | $975,300 | $338,600 | $636,700 |
| 2019 | $8,875 | $975,300 | $338,600 | $636,700 |
| 2018 | $1,787 | $975,300 | $338,600 | $636,700 |
| 2017 | $579 | $975,300 | $338,600 | $636,700 |
| 2016 | $1,687 | $975,300 | $338,600 | $636,700 |
| 2015 | $7,997 | $975,300 | $338,600 | $636,700 |
| 2013 | $6,437 | $975,300 | $338,600 | $636,700 |
Source: Maine Listings
MLS Number: 1576946
APN: SORR-000006-000000-000011
- 65 Grange Hall Rd
- 353 E Side Rd
- 38-1 N Shore of Center Pond
- 148 Fire Road Route 1
- 217 Tunk Lake Rd
- 417 U S 1
- 2126 Us Hwy 1
- 2094 U S 1
- 7 N Star Ln
- Lot 066 E Side Rd
- 490 E Side Rd
- 490 Eastside Rd
- 681 S Gouldsboro Rd
- 0 Solarina Ave Unit 1615308
- 23 Bullfrog Cove Rd
- 10 Potter's Rd
- 748 S South Gouldsboro Rd
- 6 Mitchell Ln
- 763 S Gouldsboro Rd
- 1920 Us Highway 1
