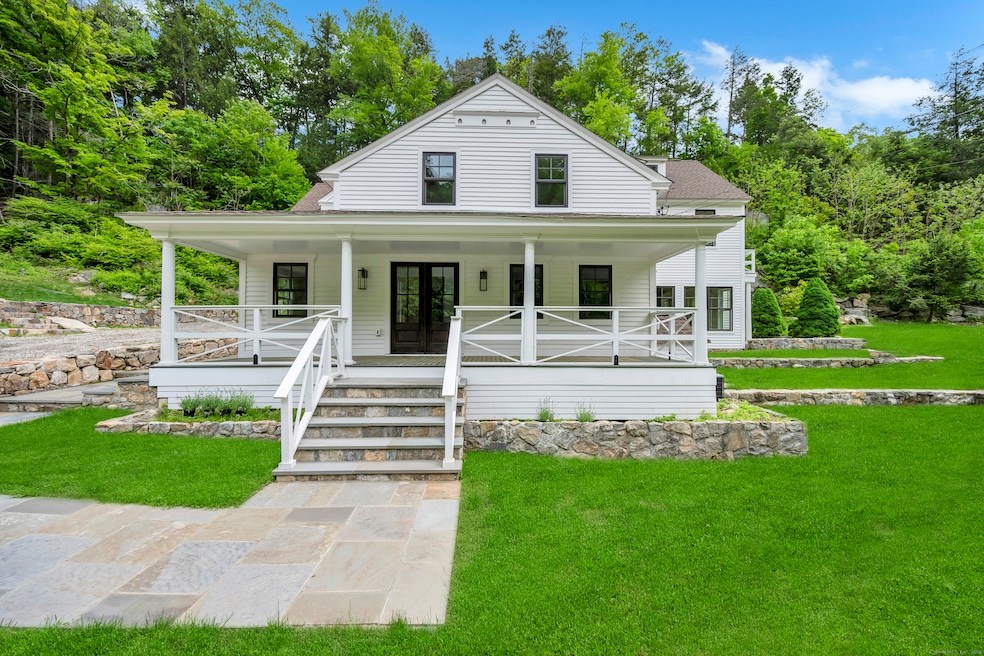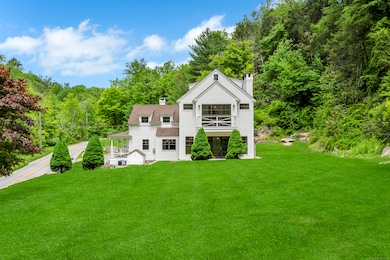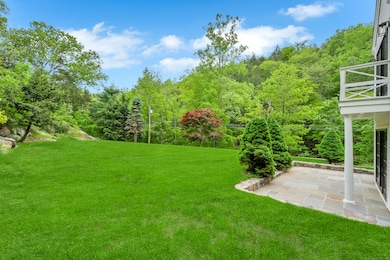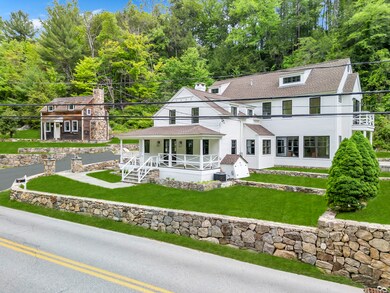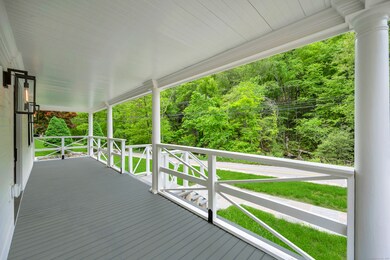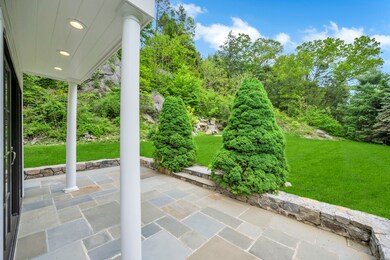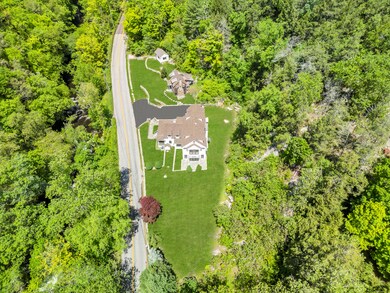153 Valley Forge Rd Weston, CT 06883
Highlights
- Hot Property
- Detached Guest House
- Attic
- Weston Intermediate School Rated A
- Farmhouse Style Home
- 4 Fireplaces
About This Home
Step into timeless elegance with this newly renovated 4-bedroom, 3.5-bath farmhouse nestled on a picturesque 2-acre setting in Weston. This property provides the perfect city sanctuary or a serene full-time residence. This uniquely laid out home seamlessly blends classic charm with modern comforts, featuring original, restored wide plank hardwood floors and antique exposed beams throughout, alongside four cozy fireplaces that add warmth and character. The distinct architectural flow of the house evokes the charm and character often found in European country homes. For the design aficionado, this home is a true delight, showcasing custom built-ins and bespoke millwork that elegantly blend period details with modern amenities. The spacious layout includes a beautifully updated kitchen and inviting living spaces perfect for entertaining or relaxing with family. A third-floor room offers additional flexible space. Newly installed windows offer serene views of the surrounding hills and the tranquil Saugatuck River. The master bedroom suite provides a truly special retreat, with a private deck overlooking the breathtaking natural surroundings and the soothing Saugatuck River, allowing you to wake each morning to idyllic water views and the peaceful sounds of nature, and two fireplaces, one in the bedroom and another in the luxurious master bath, enhancing comfort and ambiance.
Home Details
Home Type
- Single Family
Year Built
- Built in 2025
Lot Details
- 2 Acre Lot
- Home fronts a stream
Home Design
- Farmhouse Style Home
- Clap Board Siding
Interior Spaces
- 3,896 Sq Ft Home
- 4 Fireplaces
- Partial Basement
- Walkup Attic
Kitchen
- Gas Range
- Dishwasher
Bedrooms and Bathrooms
- 4 Bedrooms
Parking
- 5 Parking Spaces
- Driveway
Outdoor Features
- Balcony
- Porch
Additional Homes
- Detached Guest House
Schools
- Hurlbutt Elementary School
- Weston Middle School
- Weston High School
Utilities
- Central Air
- Heating System Uses Oil Above Ground
- Heating System Uses Propane
- Private Company Owned Well
- Tankless Water Heater
Community Details
- Pets Allowed
Listing and Financial Details
- Assessor Parcel Number 404738
Map
Source: SmartMLS
MLS Number: 24106762
APN: WSTN M:17 B:3 L:17
- 12 Lords Hwy E
- 29 Bradley Rd
- 1 Richmond Hill Rd
- 7 Messex Ln
- 62 Wells Hill Rd
- 4 Hemlock Ridge
- 97 Wyldewood Rd
- 24 Deepwood Rd
- 95 Treadwell Ln
- 106 Wyldewood Rd
- 80 Norton Rd
- 17 Walker Ln
- 2 Aspetuck Hill Ln
- 23 Tubbs Spring Dr
- 7 Hillcrest Ln
- 64 Old Redding Rd
- 6 Winthrop Hills
- 70 Redding Rd
- 354 Black Rock Turnpike
- 27 Hackberry Hill Rd
