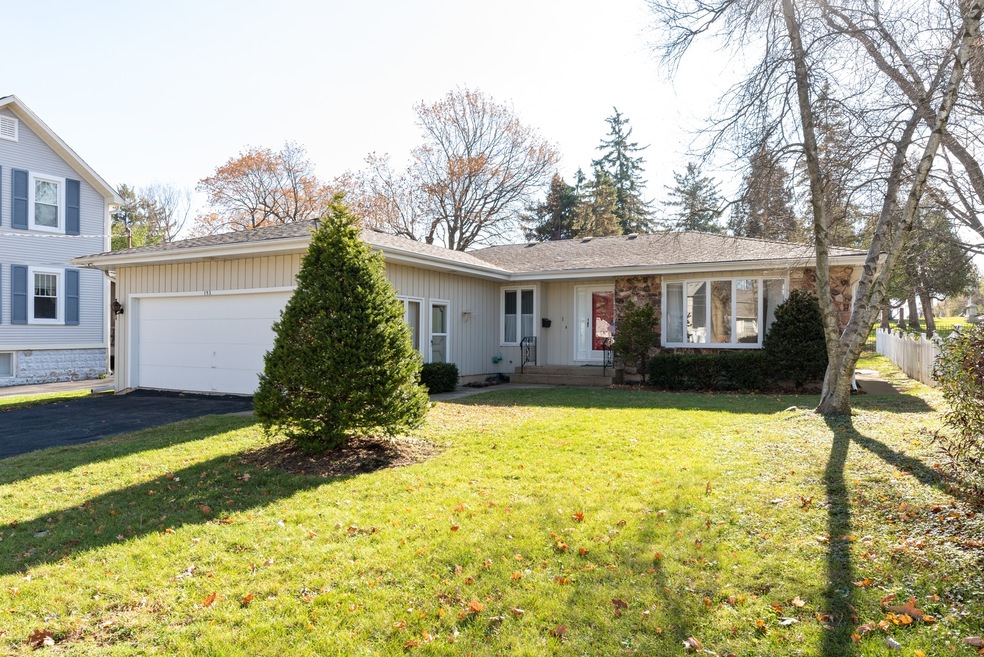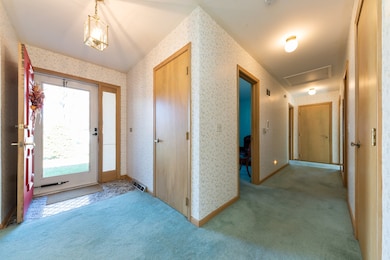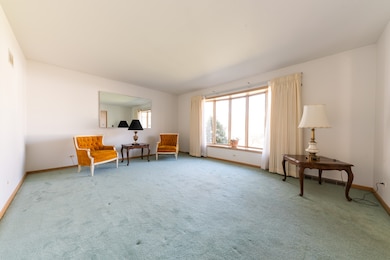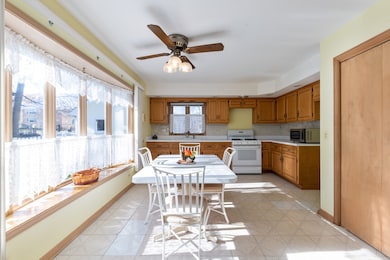
153 W Robertson St Palatine, IL 60067
Downtown Palatine NeighborhoodEstimated Value: $396,000 - $429,000
Highlights
- Mature Trees
- Recreation Room
- Walk-In Pantry
- Palatine High School Rated A
- Main Floor Bedroom
- Attached Garage
About This Home
As of January 2021Well-built custom ranch in downtown Palatine! 3 bedrooms, 2 full baths, and a 2 car garage. Huge basement is unfinished but easily divided into rec room, workshop and storage or 4th bedroom. Home needs updating but is certainly livable as is. Master suite has large bathroom that could easily hold an oversized walk-in shower and the wide hallway could help make the house handicapped accessible. High efficiency furnace, electronic air filter & humidifier. Large partially fenced yard is visible from bay window in kitchen. Oversized garage with space for workbench. Laundry could be moved to main level. Quiet location in area of historic homes near train station, shopping, restaurants, parks and pool. Award winning Elementary and Jr Hi schools are within walking distance as are the park district fitness center, walking track and gym. Golf course and riding stables are a short drive away. Palatine also has a dog park, miles of bike trails, pickle ball courts and an indoor pool at Harper College. It's a must see!
Last Agent to Sell the Property
Berkshire Hathaway HomeServices Starck Real Estate License #471006015 Listed on: 11/13/2020

Last Buyer's Agent
Keeli Massimo
Redfin Corporation License #471004521
Home Details
Home Type
- Single Family
Est. Annual Taxes
- $7,899
Year Built
- 1980
Lot Details
- Southern Exposure
- Level Lot
- Mature Trees
Parking
- Attached Garage
- Garage Transmitter
- Garage Door Opener
- Driveway
- Parking Included in Price
- Garage Is Owned
Home Design
- Slab Foundation
- Asphalt Shingled Roof
- Stone Siding
- Cedar
Interior Spaces
- Workroom
- Recreation Room
- Bonus Room
- Unfinished Basement
- Basement Fills Entire Space Under The House
Kitchen
- Breakfast Bar
- Walk-In Pantry
- Oven or Range
Bedrooms and Bathrooms
- Main Floor Bedroom
- Primary Bathroom is a Full Bathroom
- Bathroom on Main Level
Laundry
- Dryer
- Washer
Home Security
- Storm Screens
- Storm Doors
Eco-Friendly Details
- North or South Exposure
Utilities
- Central Air
- Heating System Uses Gas
- Lake Michigan Water
Ownership History
Purchase Details
Home Financials for this Owner
Home Financials are based on the most recent Mortgage that was taken out on this home.Purchase Details
Similar Homes in Palatine, IL
Home Values in the Area
Average Home Value in this Area
Purchase History
| Date | Buyer | Sale Price | Title Company |
|---|---|---|---|
| Freeman Mary | $280,000 | Chicago Title | |
| Wayne Hummer Trust Company Na | -- | None Available |
Mortgage History
| Date | Status | Borrower | Loan Amount |
|---|---|---|---|
| Open | Freeman Mary | $50,000 | |
| Previous Owner | Freeman Mary | $252,000 |
Property History
| Date | Event | Price | Change | Sq Ft Price |
|---|---|---|---|---|
| 01/06/2021 01/06/21 | Sold | $280,000 | -6.7% | $191 / Sq Ft |
| 11/21/2020 11/21/20 | Pending | -- | -- | -- |
| 11/13/2020 11/13/20 | For Sale | $300,000 | -- | $205 / Sq Ft |
Tax History Compared to Growth
Tax History
| Year | Tax Paid | Tax Assessment Tax Assessment Total Assessment is a certain percentage of the fair market value that is determined by local assessors to be the total taxable value of land and additions on the property. | Land | Improvement |
|---|---|---|---|---|
| 2024 | $7,899 | $29,512 | $4,895 | $24,617 |
| 2023 | $7,899 | $31,000 | $4,895 | $26,105 |
| 2022 | $7,899 | $31,000 | $4,895 | $26,105 |
| 2021 | $6,797 | $20,929 | $2,855 | $18,074 |
| 2020 | $6,696 | $20,929 | $2,855 | $18,074 |
| 2019 | $6,684 | $23,307 | $2,855 | $20,452 |
| 2018 | $9,109 | $29,311 | $2,651 | $26,660 |
| 2017 | $1,425 | $29,311 | $2,651 | $26,660 |
| 2016 | $2,007 | $29,311 | $2,651 | $26,660 |
| 2015 | $2,285 | $26,217 | $2,447 | $23,770 |
| 2014 | $2,210 | $26,217 | $2,447 | $23,770 |
| 2013 | $2,205 | $26,217 | $2,447 | $23,770 |
Agents Affiliated with this Home
-
Sue Gould

Seller's Agent in 2021
Sue Gould
Berkshire Hathaway HomeServices Starck Real Estate
(847) 309-5404
21 in this area
74 Total Sales
-

Buyer's Agent in 2021
Keeli Massimo
Redfin Corporation
(847) 346-9074
7 in this area
137 Total Sales
Map
Source: Midwest Real Estate Data (MRED)
MLS Number: MRD10933078
APN: 02-15-401-052-0000
- 301 N Carter St Unit 102
- 322 N Carter St Unit 102
- 42 W Robertson St
- 235 N Smith St Unit 509
- 235 N Smith St Unit 310
- 316 N Bothwell St
- 241 N Brockway St
- 237 N Brockway St
- 349 N Plum Grove Rd
- 286 W Fairview Cir
- 319 W Wood St Unit 18
- 390 W Mahogany Ct Unit 406
- 464 N Benton St
- 440 W Mahogany Ct Unit 209
- 470 W Mahogany Ct Unit 202
- 412 W Wood St Unit 18
- 87 W Station St
- 129 W Brandon Ct Unit D33
- 215 W Jennifer Ln Unit 1
- 183 W Brandon Ct Unit C
- 153 W Robertson St
- 411 N Smith St
- 143 W Robertson St
- 141 W Robertson St
- 423 N Smith St
- 422 N Easy St
- 127 W Robertson St
- 429 N Smith St
- 428 N Easy St
- 123 W Robertson St
- 410 N Smith St
- 437 N Smith St
- 416 N Smith St
- 344 N Smith St
- 440 N Easy St
- 202 W Cornell Ave
- 122 W Robertson St
- 117 W Robertson St
- 338 N Smith St
- 338 N Smith St Unit 1






