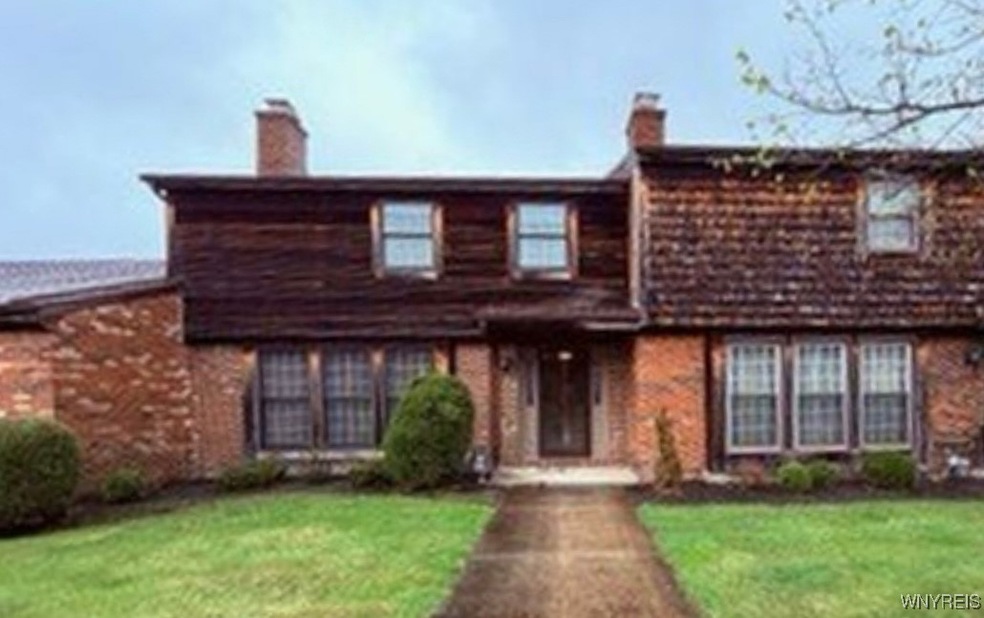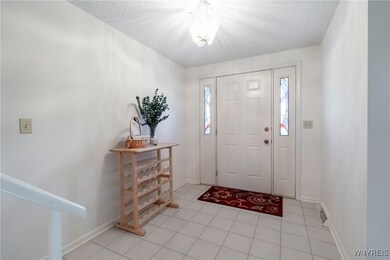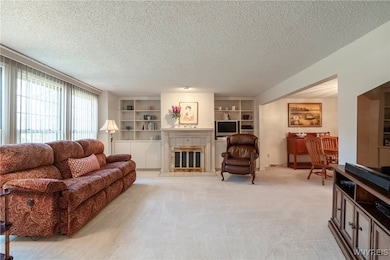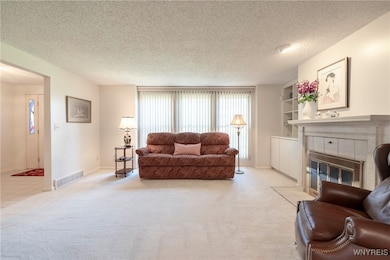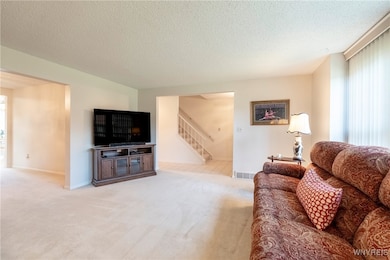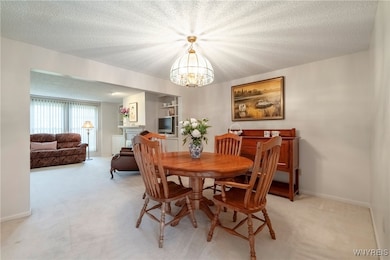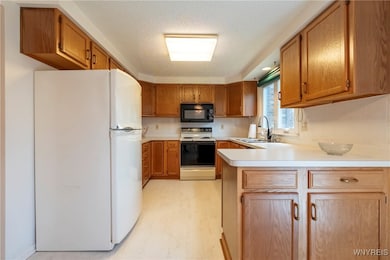153 Wedgewood Dr Williamsville, NY 14221
Getzville NeighborhoodEstimated payment $2,676/month
Highlights
- 13.8 Acre Lot
- 1 Fireplace
- Formal Dining Room
- Heim Elementary School Rated A
- Separate Formal Living Room
- 2 Car Detached Garage
About This Home
Welcome to your dream home! This stunning condo townhouse boasts a spacious layout featuring a cozy living room with a charming wood-burning fireplace, perfect for those chilly evenings. The master suite is a true retreat, complete with a luxurious en-suite bathroom and a generous walk-in closet that offers ample storage. The property also includes built-in bookshelves, adding a touch of elegance and functionality. With a full basement, you’ll have endless possibilities for additional living space, storage, or a personal gym. Located in a vibrant community, you’ll enjoy access to fantastic amenities, including a sparkling saltwater pool, a welcoming clubhouse, relaxing saunas, and a tennis court for the active lifestyle you crave. The beautifully maintained grounds provide a serene backdrop for your everyday life. All appliances are negotiable, making this home even more appealing. Don’t miss out on this incredible opportunity and experience the charm and convenience of Wedgewood living. You won’t be disappointed! Pets are welcome! Showings begin 5/7/2025.
Listing Agent
Listing by HUNT Real Estate Corporation Brokerage Phone: 716-553-3939 License #40TR0760579 Listed on: 05/06/2025

Property Details
Home Type
- Condominium
Est. Annual Taxes
- $4,344
Year Built
- Built in 1987
HOA Fees
- $450 Monthly HOA Fees
Parking
- 2 Car Detached Garage
- Garage Door Opener
- Assigned Parking
Home Design
- Brick Exterior Construction
Interior Spaces
- 1,922 Sq Ft Home
- 2-Story Property
- Ceiling Fan
- 1 Fireplace
- Separate Formal Living Room
- Formal Dining Room
- Carpet
Kitchen
- Eat-In Kitchen
- Electric Oven
- Electric Range
- Microwave
- Dishwasher
- Disposal
Bedrooms and Bathrooms
- 3 Bedrooms
Laundry
- Laundry Room
- Laundry on main level
- Dryer
- Washer
Basement
- Basement Fills Entire Space Under The House
- Sump Pump
Utilities
- Forced Air Heating and Cooling System
- Heating System Uses Gas
- Gas Water Heater
Additional Features
- Patio
- Property is Fully Fenced
Listing and Financial Details
- Assessor Parcel Number 142289-042-460-0001-001-100-153
Community Details
Overview
- Association fees include common area maintenance, common area insurance, common areas, insurance, maintenance structure, reserve fund, sewer, snow removal, trash, water
- Lmm Association, Phone Number (716) 693-4670
Pet Policy
- Limit on the number of pets
- Pet Size Limit
- Dogs and Cats Allowed
- Breed Restrictions
Map
Home Values in the Area
Average Home Value in this Area
Tax History
| Year | Tax Paid | Tax Assessment Tax Assessment Total Assessment is a certain percentage of the fair market value that is determined by local assessors to be the total taxable value of land and additions on the property. | Land | Improvement |
|---|---|---|---|---|
| 2024 | -- | $220,000 | $27,400 | $192,600 |
| 2023 | $4,277 | $131,500 | $13,000 | $118,500 |
| 2022 | $4,046 | $131,500 | $13,000 | $118,500 |
| 2021 | $3,965 | $131,500 | $13,000 | $118,500 |
| 2020 | $2,649 | $131,500 | $13,000 | $118,500 |
| 2019 | $2,356 | $131,500 | $13,000 | $118,500 |
| 2018 | $2,290 | $131,500 | $13,000 | $118,500 |
| 2017 | $1,398 | $131,500 | $13,000 | $118,500 |
| 2016 | $2,633 | $130,000 | $22,600 | $107,400 |
| 2015 | -- | $130,000 | $22,600 | $107,400 |
| 2014 | -- | $130,000 | $22,600 | $107,400 |
Property History
| Date | Event | Price | Change | Sq Ft Price |
|---|---|---|---|---|
| 05/30/2025 05/30/25 | Pending | -- | -- | -- |
| 05/06/2025 05/06/25 | For Sale | $349,900 | +94.4% | $182 / Sq Ft |
| 07/16/2012 07/16/12 | Sold | $180,000 | -1.1% | $94 / Sq Ft |
| 04/18/2012 04/18/12 | Pending | -- | -- | -- |
| 04/15/2012 04/15/12 | For Sale | $182,000 | -- | $95 / Sq Ft |
Purchase History
| Date | Type | Sale Price | Title Company |
|---|---|---|---|
| Deed | $180,000 | None Available |
Mortgage History
| Date | Status | Loan Amount | Loan Type |
|---|---|---|---|
| Open | $144,000 | Commercial | |
| Previous Owner | $120,000 | Commercial |
Source: Western New York Real Estate Information Services (WNYREIS)
MLS Number: B1604823
APN: 142289-042-460-0001-001-100-153
- Berkley Plan at Fairwood Estates
- Brighton Plan at Fairwood Estates
- Reinhardt III W/ Country Kitchen Plan at Fairwood Estates
- Madison II Plan at Fairwood Estates
- Wilshier Plan at Fairwood Estates
- Eastbrook Plan at Fairwood Estates
- Grayson Plan at Fairwood Estates
- Kensington Plan at Fairwood Estates
- Arbor Plan at Fairwood Estates
- Wexford Plan at Fairwood Estates
- Weston Plan at Fairwood Estates
- Concorde Plan at Fairwood Estates
- Danbury Plan at Fairwood Estates
- Piedmont Plan at Fairwood Estates
- Easton Plan at Fairwood Estates
- Richmond Plan at Fairwood Estates
- 112 Wedgewood Dr
- 1245 Dodge Rd
- 132 Southwedge Dr
- 83 Randwood Dr
