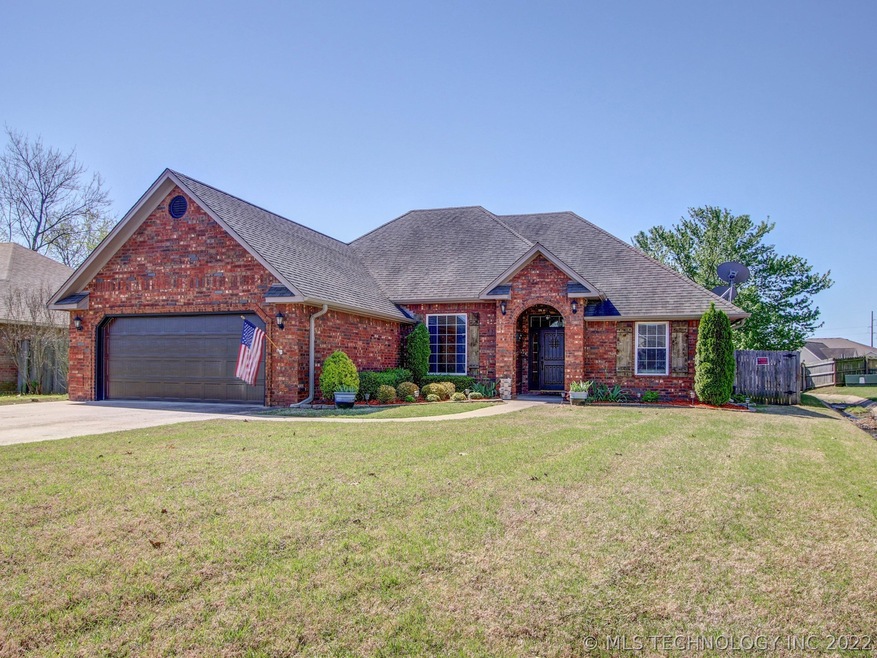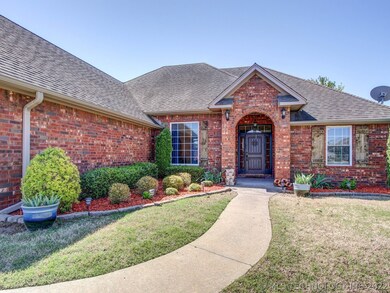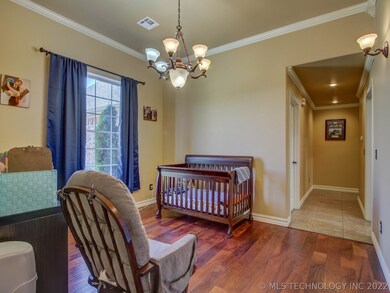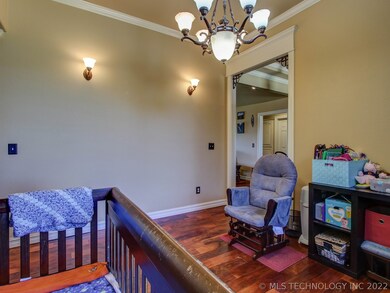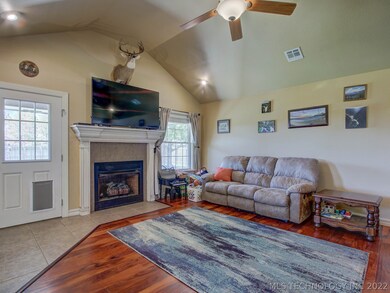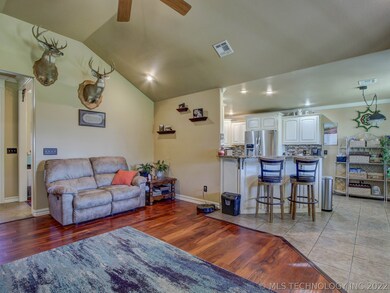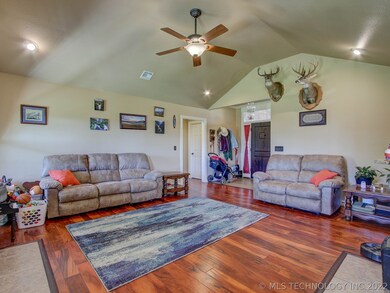
1530 Aspen Dr Tahlequah, OK 74464
Highlights
- Mature Trees
- French Provincial Architecture
- Granite Countertops
- Heritage Elementary School Rated A-
- Vaulted Ceiling
- 3-minute walk to Southridge Neighborhood
About This Home
As of June 2021Beautiful 3 bed, 2 bath brick home w/ gorgeous wood floors, newer granite counter tops, interior paint & new 5 burner gas stove, all other kitchen appliances new in 2018. This beautiful home features a mother-in-law floor plan, spacious master suite with recessed ceiling, mood lighting and large ensuite master bath. High speed fiber optic internet already installed, huge fenced yard w/ covered patio & grill area.
Last Agent to Sell the Property
Coldwell Banker Select License #116166 Listed on: 04/20/2021

Home Details
Home Type
- Single Family
Est. Annual Taxes
- $1,710
Year Built
- Built in 2004
Lot Details
- 0.32 Acre Lot
- Cul-De-Sac
- North Facing Home
- Property is Fully Fenced
- Privacy Fence
- Mature Trees
HOA Fees
- $8 Monthly HOA Fees
Parking
- 2 Car Attached Garage
Home Design
- French Provincial Architecture
- Brick Exterior Construction
- Slab Foundation
- Wood Frame Construction
- Fiberglass Roof
- Asphalt
Interior Spaces
- 1,626 Sq Ft Home
- 1-Story Property
- Wired For Data
- Vaulted Ceiling
- Ceiling Fan
- Gas Log Fireplace
- Vinyl Clad Windows
- Insulated Windows
- Fire and Smoke Detector
- Washer and Electric Dryer Hookup
Kitchen
- Gas Oven
- Stove
- Gas Range
- Microwave
- Plumbed For Ice Maker
- Dishwasher
- Granite Countertops
- Disposal
Flooring
- Carpet
- Tile
- Vinyl Plank
Bedrooms and Bathrooms
- 3 Bedrooms
- 2 Full Bathrooms
Eco-Friendly Details
- Energy-Efficient Windows
Outdoor Features
- Covered patio or porch
- Rain Gutters
Schools
- Tahlequah Elementary School
- Tahlequah High School
Utilities
- Zoned Heating and Cooling
- Heating System Uses Gas
- Gas Water Heater
- High Speed Internet
- Cable TV Available
Community Details
Overview
- The Timbers Of Southridge Subdivision
Recreation
- Park
Ownership History
Purchase Details
Purchase Details
Home Financials for this Owner
Home Financials are based on the most recent Mortgage that was taken out on this home.Purchase Details
Home Financials for this Owner
Home Financials are based on the most recent Mortgage that was taken out on this home.Purchase Details
Home Financials for this Owner
Home Financials are based on the most recent Mortgage that was taken out on this home.Purchase Details
Purchase Details
Similar Homes in Tahlequah, OK
Home Values in the Area
Average Home Value in this Area
Purchase History
| Date | Type | Sale Price | Title Company |
|---|---|---|---|
| Quit Claim Deed | -- | None Listed On Document | |
| Warranty Deed | $215,500 | First American Title | |
| Warranty Deed | $164,000 | Infinity Title Llc | |
| Warranty Deed | $143,000 | None Available | |
| Warranty Deed | $130,000 | -- | |
| Warranty Deed | $13,000 | -- |
Mortgage History
| Date | Status | Loan Amount | Loan Type |
|---|---|---|---|
| Previous Owner | $161,625 | New Conventional | |
| Previous Owner | $168,817 | Adjustable Rate Mortgage/ARM | |
| Previous Owner | $126,276 | New Conventional |
Property History
| Date | Event | Price | Change | Sq Ft Price |
|---|---|---|---|---|
| 06/30/2021 06/30/21 | Sold | $215,500 | +4.6% | $133 / Sq Ft |
| 04/16/2021 04/16/21 | Pending | -- | -- | -- |
| 04/16/2021 04/16/21 | For Sale | $206,000 | +25.7% | $127 / Sq Ft |
| 04/16/2018 04/16/18 | Sold | $163,900 | -0.5% | $101 / Sq Ft |
| 02/16/2018 02/16/18 | Pending | -- | -- | -- |
| 02/16/2018 02/16/18 | For Sale | $164,730 | +15.2% | $101 / Sq Ft |
| 06/09/2016 06/09/16 | Sold | $143,000 | +0.1% | $89 / Sq Ft |
| 02/25/2016 02/25/16 | Pending | -- | -- | -- |
| 02/25/2016 02/25/16 | For Sale | $142,900 | -- | $88 / Sq Ft |
Tax History Compared to Growth
Tax History
| Year | Tax Paid | Tax Assessment Tax Assessment Total Assessment is a certain percentage of the fair market value that is determined by local assessors to be the total taxable value of land and additions on the property. | Land | Improvement |
|---|---|---|---|---|
| 2024 | $2,358 | $24,891 | $2,771 | $22,120 |
| 2023 | $2,358 | $23,705 | $1,540 | $22,165 |
| 2022 | $2,199 | $23,705 | $1,540 | $22,165 |
| 2021 | $1,680 | $18,040 | $1,540 | $16,500 |
| 2020 | $1,710 | $18,040 | $1,540 | $16,500 |
| 2019 | $1,695 | $18,040 | $1,540 | $16,500 |
| 2018 | $1,495 | $15,730 | $1,540 | $14,190 |
| 2017 | $1,493 | $15,730 | $1,540 | $14,190 |
| 2016 | $1,459 | $15,279 | $1,540 | $13,739 |
| 2015 | $1,346 | $14,551 | $1,540 | $13,011 |
| 2014 | $1,346 | $14,300 | $1,540 | $12,760 |
Agents Affiliated with this Home
-
Beverly Jeanes

Seller's Agent in 2021
Beverly Jeanes
Coldwell Banker Select
(918) 931-9434
257 Total Sales
-
Dana Weyl

Buyer's Agent in 2021
Dana Weyl
Realty One Group Dreamers
(918) 906-6600
103 Total Sales
-
Edna Kimble

Seller's Agent in 2018
Edna Kimble
C21/Wright Real Estate
(918) 274-0406
713 Total Sales
-

Buyer's Agent in 2016
Rosanne Stanley
Inactive Office
(918) 316-1411
Map
Source: MLS Technology
MLS Number: 2111655
APN: 3373-00-006-010-0-000-00
- 1530 Redwood Place
- 1595 Aspen Dr
- 19970 S 503 Rd
- 19747 S 503 Rd
- 19781 S 503 Rd
- 19815 S 503 Rd
- 19920 S 503 Rd
- 19887 S 503 Rd
- 19925 S 503 Rd
- 19971 S 503 Rd
- 203 Southridge
- 2045 Aspen Dr
- 3795 Lexington Ave
- 3871 Lexington Ave
- 4169 Highland Dr
- 661 Kingston Place
- 635 Woodlands Dr
- 655 Woodlands Dr
- 675 Woodlands Dr
- 685 Woodlands Dr
