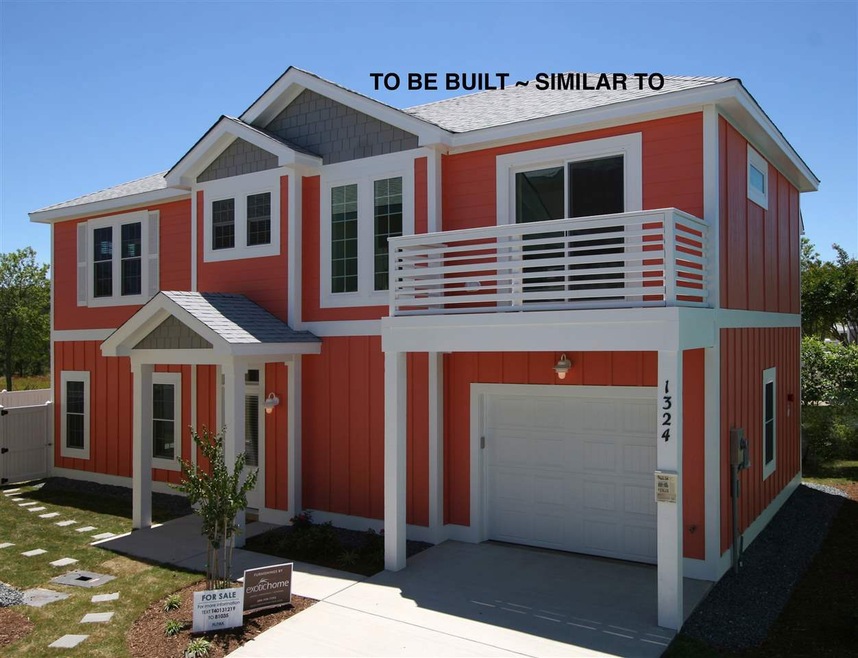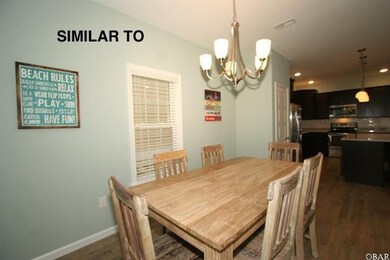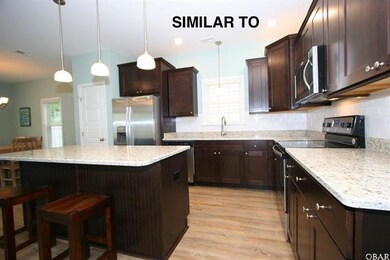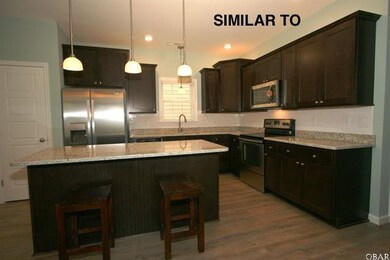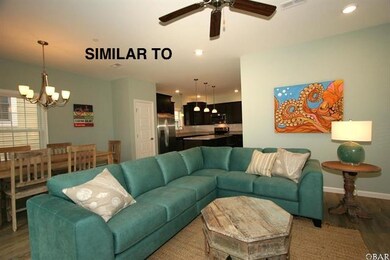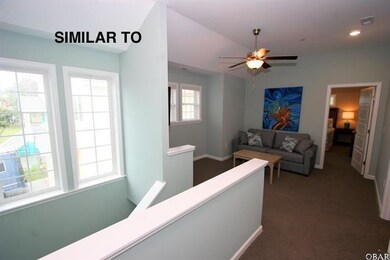
1530 Baileys Bay Rd Unit 16 Kill Devil Hills, NC 27948
Highlights
- Health Club
- Outdoor Pool
- Clubhouse
- First Flight Middle School Rated A-
- Craftsman Architecture
- Furnished
About This Home
As of May 2025TO BE BUILT WARWICK MODEL on Homesite 16 offering 'GROUND FLOOR LIVING'! No Steps to climb to enter the open concept Kitchen/Living/Dining Area on the Ground level complete with 1/2 Bath and 1 Car Garage/Dry Entry! FURNISHED BY EXOTIC HOME ~ MAINTENANCE FREE SINGLE FAMILY DETACHED CONDOMINIUMS! Come experience Single Family Living with all of the Maintenance Free advantages of a Condo in this stunning 2 Story Warwick model at Devonshire Place! MAINTENANCE FREE LIVING with Association fees covering Flood, Wind and Hazard Insurance on the buildings AND almost all exterior maintenance from roof, painting, windows, doors, decking, fencing, termite treatment, and lawn care!! (Homeowner only responsible to maintain yard inside back fenced in area and interior contents.) Compare our HOA dues to the insurance and pool expenses on other SF homes in the area (see our expense comparison in associated docs)...this is a great deal!! This 3 bedrooms, 3 full, 1 half bath Detached Condominium features high end finishes and the highest quality construction methods and materials by Outer Banks Renovation and Construction, LLC AND A 10 YR BONDED BUILDERS WARRANTY! Pull into your 1 car garage on the Ground floor for dry entry, which also includes a Half bath as well as an open floor plan with spacious living, dining, and kitchen areas. Socialize with guests at the breakfast bar while prepping in your luxury Kitchen complete with Granite countertops, a Subway Tile back splash, custom cabinetry with self close finishes by Wolf, Kohler faucets (a total Kohler Home!), and stainless steel Whirlpool Gold appliances, or unwind in the light and bright living room with Simonton windows (all windows in house are Impact Resistant!). Super Durable Karndean Luxury Vinyl Tile flooring in the Van Gogh Collection tie the rooms together beautifully. The 2nd floor offers three Master Bedroom Suites featuring Shaw Clear Touch Polyester Loop carpet, all with private bathrooms complete with Granite counter tops, Wolf Cabinetry, and Kohler fixtures. The Master Suites also include large walk-in closets (plenty of storage!) plus 1 Custom Tiled Shower with Glass Door in the Main Master Bath Shower. The 2nd Level also features a Large BONUS Den area that can be used as a Game Room, Library, etc...a great optional space! Other features include 2x6 Construction, Fiber Cement Siding, All Impact Resistant Simonton Windows and Doors, Fire Suppression System, Owens Corning Duration Lifetime Shingles, a Lutron expandable SMART HOME system, a 128 sq.ft. Concrete Patio in the fenced in backyard area, and More! Devonshire Place is centrally located in Kill Devil Hills in the revitalized community of Bermuda Bay. Enjoy a stroll or bike ride to the Wright Brother’s Memorial, area shopping, schools, beaches and restaurants. Or perhaps join your neighbors for socializing at the Elbow Beach Clubhouse, where residents and their guests can relax under sun-shaded fabric cabanas or take a dip in the meandering pool. In addition to the Clubhouse and custom Outdoor Community Pool, the association amenities also include a Fitness Center with tons of equipment and several TV's. This is a fantastic opportunity to own an easy to maintain primary, 2nd home or investment property! Financing approved with Towne Bank with a $500 Closing Cost Credit! *EXTERIOR COLOR IS DETERMINED BY SELLER*
Last Agent to Sell the Property
Coldwell Banker Seaside Realty KH License #255119 Listed on: 06/26/2017

Property Details
Home Type
- Condominium
Est. Annual Taxes
- $120
Year Built
- Built in 2017
Lot Details
- Property fronts a private road
- Fenced Yard
- Landscaped
- Sprinkler System
HOA Fees
- $468 Monthly HOA Fees
Home Design
- Craftsman Architecture
- Coastal Architecture
- Slab Foundation
- Frame Construction
- Asphalt Shingled Roof
- Shake Siding
- Cement Board or Planked
Interior Spaces
- 1,799 Sq Ft Home
- Furnished
- Ceiling Fan
- Living Room
- Dining Room
- Library
- Washer and Dryer Hookup
Kitchen
- Oven or Range
- Microwave
- Plumbed For Ice Maker
- Dishwasher
- Granite Countertops
Flooring
- Carpet
- Laminate
Bedrooms and Bathrooms
- 3 Bedrooms
- En-Suite Primary Bedroom
Home Security
Parking
- Garage
- Carport
- Garage Door Opener
- Off-Street Parking
Outdoor Features
- Outdoor Pool
- Covered Deck
- Patio
- Exterior Lighting
Utilities
- Forced Air Zoned Heating and Cooling System
- Heat Pump System
- Municipal Utilities District for Water and Sewer
Community Details
Overview
- Association fees include common insurance, flood insurance, grounds maintenance, management, pool, road maintenance
- Devonshire Place HOA, Phone Number (252) 480-4735
- Built by Outer Banks Renovation & Const
- Bermuda Bay Devonshire Place Subdivision
Recreation
- Health Club
- Community Pool
Additional Features
- Clubhouse
- Fire and Smoke Detector
Ownership History
Purchase Details
Home Financials for this Owner
Home Financials are based on the most recent Mortgage that was taken out on this home.Purchase Details
Home Financials for this Owner
Home Financials are based on the most recent Mortgage that was taken out on this home.Similar Homes in Kill Devil Hills, NC
Home Values in the Area
Average Home Value in this Area
Purchase History
| Date | Type | Sale Price | Title Company |
|---|---|---|---|
| Deed | $502,000 | None Listed On Document | |
| Warranty Deed | $420,000 | None Listed On Document | |
| Warranty Deed | $420,000 | None Available |
Mortgage History
| Date | Status | Loan Amount | Loan Type |
|---|---|---|---|
| Previous Owner | $399,000 | New Conventional |
Property History
| Date | Event | Price | Change | Sq Ft Price |
|---|---|---|---|---|
| 05/16/2025 05/16/25 | Sold | $502,000 | -2.0% | $268 / Sq Ft |
| 04/28/2025 04/28/25 | Off Market | $512,500 | -- | -- |
| 04/23/2025 04/23/25 | Pending | -- | -- | -- |
| 04/15/2025 04/15/25 | For Sale | $512,500 | +22.0% | $273 / Sq Ft |
| 04/01/2021 04/01/21 | Sold | $420,000 | +0.7% | $236 / Sq Ft |
| 02/21/2021 02/21/21 | Pending | -- | -- | -- |
| 02/19/2021 02/19/21 | For Sale | $417,000 | +16.7% | $234 / Sq Ft |
| 11/20/2017 11/20/17 | Sold | $357,250 | +0.8% | $199 / Sq Ft |
| 10/04/2017 10/04/17 | Pending | -- | -- | -- |
| 06/26/2017 06/26/17 | For Sale | $354,500 | -- | $197 / Sq Ft |
Tax History Compared to Growth
Tax History
| Year | Tax Paid | Tax Assessment Tax Assessment Total Assessment is a certain percentage of the fair market value that is determined by local assessors to be the total taxable value of land and additions on the property. | Land | Improvement |
|---|---|---|---|---|
| 2024 | $2,866 | $365,900 | $60,000 | $305,900 |
| 2023 | $2,866 | $378,136 | $60,000 | $318,136 |
| 2022 | $2,724 | $378,136 | $60,000 | $318,136 |
| 2021 | $2,636 | $365,900 | $60,000 | $305,900 |
| 2020 | $2,636 | $365,900 | $60,000 | $305,900 |
| 2019 | $1,802 | $207,100 | $35,000 | $172,100 |
| 2018 | $1,762 | $207,100 | $35,000 | $172,100 |
Agents Affiliated with this Home
-
Jeffrey Robinson

Seller's Agent in 2025
Jeffrey Robinson
SAGA Realty and Construction
(252) 339-5595
47 Total Sales
-
Melissa Curry

Seller Co-Listing Agent in 2025
Melissa Curry
SAGA Realty and Construction
(804) 564-2273
68 Total Sales
-
Debbie Shealey

Seller's Agent in 2021
Debbie Shealey
Coldwell Banker Seaside Realty KH
(252) 202-2224
68 Total Sales
-
Tammy Aycock

Buyer's Agent in 2021
Tammy Aycock
SAGA Realty and Construction
(252) 207-6452
115 Total Sales
-
Heather Sakers

Seller's Agent in 2017
Heather Sakers
Coldwell Banker Seaside Realty KH
(252) 599-6814
217 Total Sales
-
Charles Gill

Seller Co-Listing Agent in 2017
Charles Gill
Coldwell Banker Seaside Realty KH
(252) 255-6560
15 Total Sales
Map
Source: Outer Banks Association of REALTORS®
MLS Number: 96917
APN: 008164019
- 305 W 4th St Unit Lot 7
- 600 W 3rd St Unit Lot 15
- 700 W 5th St Unit Lot 26
- 1703 Sioux St Unit Lot 12
- 1820 N Virginia Dare Trail Unit B
- 409 Indian Dr Unit Lot 10
- 1726 Bobby Lee Trail Unit Lot 5
- 211 E 3rd St Unit Lot 3
- 912 Console Ln Unit Lot 82
- 805 W Durham St Unit Lot 672
- 2015 Smithfield St Unit Lot 1266
- 2016 Newport News St Unit Lot 1213
- 2019 Newport News St Unit Lot 1216
- 2024 N Croatan Hwy Unit Lot 541
- 105 Greenville St Unit Lot 419
- 1617 N Croatan Hwy Unit Lot 25
- 112 Greensboro St
- 1705 Sea Swept Rd Unit Lot 26
- 109 Greenville St Unit 417
- 2038 Newport News St Unit Lot 1235
