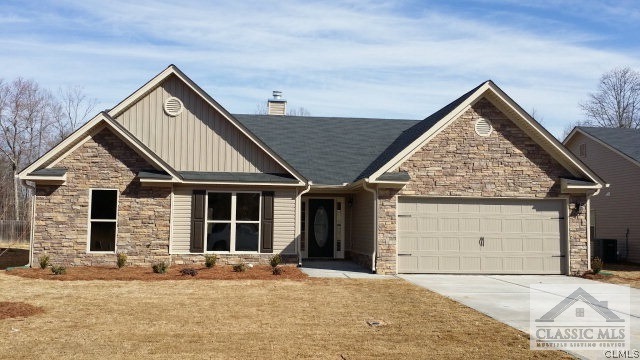
$200,000
- 3 Beds
- 2 Baths
- 1,392 Sq Ft
- 1008 Maggie Dr
- Bethlehem, GA
Welcome to this 3 bedroom, 2 bath ranch home nestled in the heart of Bethlehem, GA. Situated on a spacious half-acre lot, this property features an inviting open-concept layout, perfect for comfortable living and entertaining. Enjoy the level backyard, ideal for outdoor activities or future landscaping projects. This home is a fantastic investment opportunity with strong potential for value-add
The Rains Team PEND Realty, LLC
