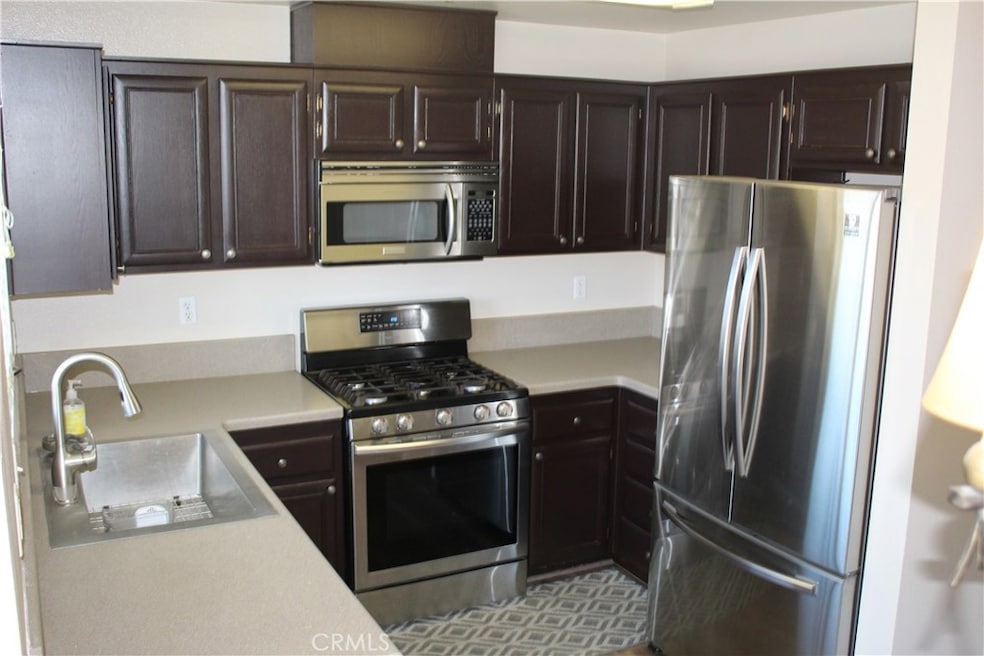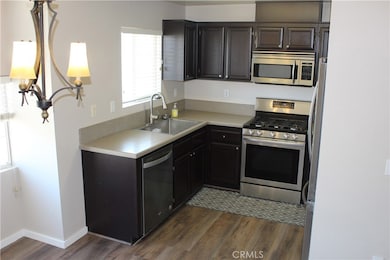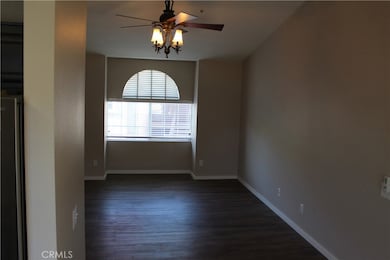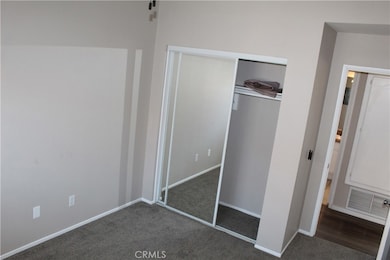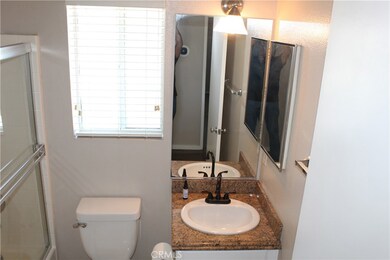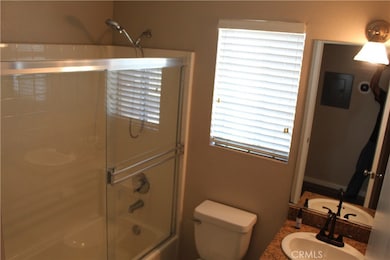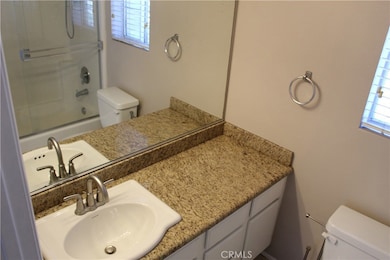1530 E Spruce St Unit I Placentia, CA 92870
Highlights
- Gunite Pool
- 0.4 Acre Lot
- Laundry Room
- Van Buren Elementary School Rated A
- Living Room
- Central Heating and Cooling System
About This Home
*** Move in Ready!!! *** Beautifully updated 2 Bedroom 2 FULL Baths rooms condo on the Placentia Yorba Linda border (Van Buren ? Orchard Drive). Freshly painted with stainless steel appliances and the primary bedroom has a balcony. In addition the single car garage has a remote and washer and dryer are included! The association has a basketball court and a sparkling pool. And YES you can bring your dog!
Listing Agent
Lexis Realty Brokerage Email: rcavender@sbcglobal.net License #01117307 Listed on: 11/01/2025
Condo Details
Home Type
- Condominium
Est. Annual Taxes
- $5,076
Year Built
- Built in 2001
Parking
- 1 Car Garage
Home Design
- Entry on the 33rd floor
Interior Spaces
- 885 Sq Ft Home
- 1-Story Property
- Living Room
Bedrooms and Bathrooms
- 2 Main Level Bedrooms
- 2 Full Bathrooms
Laundry
- Laundry Room
- Laundry in Garage
Additional Features
- Gunite Pool
- Two or More Common Walls
- Central Heating and Cooling System
Listing and Financial Details
- Security Deposit $2,750
- Rent includes association dues
- 12-Month Minimum Lease Term
- Available 11/1/25
- Tax Lot 4
- Tax Tract Number 14279
- Assessor Parcel Number 93273475
Community Details
Overview
- Property has a Home Owners Association
- 50 Units
- Alta Placentia Subdivision
Recreation
- Community Pool
- Bike Trail
Pet Policy
- Pet Deposit $250
- Dogs Allowed
Map
Source: California Regional Multiple Listing Service (CRMLS)
MLS Number: PW25251907
APN: 932-734-75
- 1507 E Spruce St Unit A
- 361 S Van Buren St Unit B
- 1561 Ismail Place
- Plan Three Y at Hudson
- Plan Three at Hudson
- PLan Three X at Hudson
- 1553 Lima Way Unit 2
- 1570 Topeka Ave
- 1572 Lima Way Unit 6
- 1563 Lima Way Unit 5
- 1578 Topeka Ave Unit 2
- 1663 Oak St
- 1645 La Paloma Ave
- 1527 Evans Ln
- 1524 Larsen Ln
- 1833 Taft Ln
- 1229 Campanis Ln
- 582 Mcfadden St
- Elina Plan at Vista Rose
- Lyda Plan at Vista Rose
- 1500 Cherry St
- 310 S Jefferson St
- 1630 Orchard Dr
- 1572 Lima Way
- 1740 Pierce Ln
- 1919 Los Alamitos Dr
- 589 Mcfadden St
- 716 Olivier Dr
- 711 Olivier Dr
- 100 S Highland Ave
- 661 N Rose Dr
- 4540 E Vanity Ln
- 1206 Vina Del Mar Ave
- 3530-3560 E La Palma Ave
- 1331 Sao Paulo Ave
- 5042 Briarhill Dr
- 1075 N Link
- 1031 N Link
- 5036 Ruth Way
- 18084 Burke Ln
