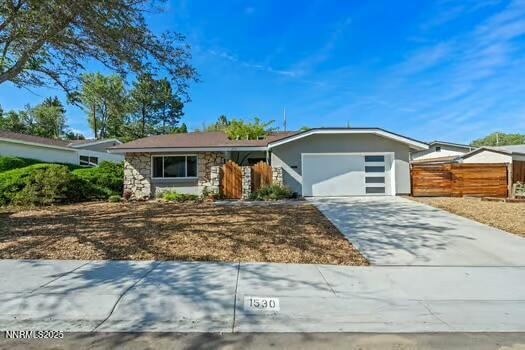
1530 Geary St Reno, NV 89503
Kings Row NeighborhoodEstimated payment $3,139/month
Highlights
- Atrium Room
- Cathedral Ceiling
- Electric Vehicle Charging Station
- Reno High School Rated A
- No HOA
- 2 Car Attached Garage
About This Home
Stunning single level home, close to UNR & Rancho San Rafael Park. Almost totally updated, brand new HVAC, remodeled baths, updated kitchen with quartz countertop & induction range, new 200 AMP electrical panel, Tesla Charger. Vaulted ceilings bring in lots of natural light and the floor to ceiling fireplace is a stunner! Neighborhood has recently been revitalized with new streets and rolled curbs. LVP flooring, vinyl windows, ceiling fans in all bedrooms, new driveway and permanent "GoVee" holiday lighting. Private terraced rear yard and lovely atrium entry. Easy access to McCarran and I80.
Listing Agent
Coldwell Banker Select Reno License #BS.12818 Listed on: 08/15/2025

Home Details
Home Type
- Single Family
Est. Annual Taxes
- $1,114
Year Built
- Built in 1964
Lot Details
- 7,865 Sq Ft Lot
- Back Yard Fenced
- Lot Sloped Up
- Property is zoned SF8
Parking
- 2 Car Attached Garage
- Garage Door Opener
Home Design
- Asphalt Roof
- Stick Built Home
- Masonry
- Stucco
Interior Spaces
- 1,474 Sq Ft Home
- 1-Story Property
- Cathedral Ceiling
- Ceiling Fan
- Wood Burning Fireplace
- Double Pane Windows
- Vinyl Clad Windows
- Family Room with Fireplace
- Living Room with Fireplace
- Open Floorplan
- Dining Room with Fireplace
- Atrium Room
- Luxury Vinyl Tile Flooring
- Crawl Space
- Fire and Smoke Detector
- Laundry in Garage
Kitchen
- Breakfast Bar
- Electric Cooktop
- Dishwasher
- Kitchen Island
- Disposal
Bedrooms and Bathrooms
- 3 Bedrooms
- 2 Full Bathrooms
- Primary Bathroom includes a Walk-In Shower
Outdoor Features
- Patio
- Shed
- Storage Shed
Schools
- Peavine Elementary School
- Clayton Middle School
- Reno High School
Utilities
- Forced Air Heating and Cooling System
- Heating System Uses Natural Gas
- Natural Gas Connected
- Gas Water Heater
- Internet Available
Community Details
- No Home Owners Association
- Reno Community
- Monte Vista Estates Subdivision
- Electric Vehicle Charging Station
Listing and Financial Details
- Assessor Parcel Number 002-432-24
Map
Home Values in the Area
Average Home Value in this Area
Tax History
| Year | Tax Paid | Tax Assessment Tax Assessment Total Assessment is a certain percentage of the fair market value that is determined by local assessors to be the total taxable value of land and additions on the property. | Land | Improvement |
|---|---|---|---|---|
| 2025 | $1,114 | $62,519 | $39,795 | $22,724 |
| 2024 | $1,114 | $59,860 | $37,485 | $22,376 |
| 2023 | $784 | $59,921 | $39,200 | $20,721 |
| 2022 | $1,050 | $48,383 | $31,500 | $16,883 |
| 2021 | $2,201 | $37,690 | $21,245 | $16,445 |
| 2020 | $914 | $36,122 | $19,985 | $16,137 |
| 2019 | $1,661 | $35,576 | $20,300 | $15,276 |
| 2018 | $831 | $29,100 | $14,455 | $14,645 |
| 2017 | $798 | $27,299 | $12,915 | $14,384 |
| 2016 | $779 | $25,729 | $11,340 | $14,389 |
| 2015 | $778 | $23,745 | $9,625 | $14,120 |
| 2014 | $754 | $21,925 | $8,575 | $13,350 |
| 2013 | -- | $19,852 | $6,125 | $13,727 |
Property History
| Date | Event | Price | Change | Sq Ft Price |
|---|---|---|---|---|
| 08/15/2025 08/15/25 | For Sale | $559,000 | +139.9% | $379 / Sq Ft |
| 01/29/2017 01/29/17 | Sold | $233,000 | -3.7% | $158 / Sq Ft |
| 12/12/2016 12/12/16 | Pending | -- | -- | -- |
| 11/27/2016 11/27/16 | For Sale | $242,000 | -- | $164 / Sq Ft |
Purchase History
| Date | Type | Sale Price | Title Company |
|---|---|---|---|
| Interfamily Deed Transfer | -- | First American Title Reno | |
| Interfamily Deed Transfer | -- | First Centennial Reno | |
| Bargain Sale Deed | $233,000 | First American Title Reno | |
| Interfamily Deed Transfer | -- | First American Mortgage Serv | |
| Quit Claim Deed | -- | None Available |
Mortgage History
| Date | Status | Loan Amount | Loan Type |
|---|---|---|---|
| Open | $182,000 | New Conventional | |
| Closed | $186,400 | New Conventional | |
| Previous Owner | $50,000 | New Conventional | |
| Previous Owner | $50,000 | Fannie Mae Freddie Mac |
Similar Homes in Reno, NV
Source: Northern Nevada Regional MLS
MLS Number: 250054605
APN: 002-432-24
- 1535 Van Ness Ave
- 2005 Simpson Ave
- 2120 Keystone Ave
- 2815 Severn Dr
- 1765 Harold Dr
- 1561 Wyoming Ct
- 2645 Emily St
- 1990 Prior Rd
- 2475 Kings Row
- 3190 Cartwright Rd
- 2095 Kings Row
- 1702 Grandview Ave
- 1840 Kings Row
- 1466 Bridgewood Ln
- 1855 Prince Way
- 1480 Grandview Ave
- 2001 Windsor Way
- 1375 Wesley Dr
- 1615 Keystone Ave
- 2980 Hacienda Dr
- 1975 Putnam Dr
- 3045 Slater Ct
- 3550 Big Sky Ct
- 3150 Leadership Pkwy
- 715 W 12th St
- 3450 Pierremont Rd
- 1155 Washington St
- 685 Genoa Ave
- 2850 Columbus Way Unit ID1250758P
- 1375 Carlin St Unit F
- 609 W 10th St Unit 1
- 2830 Judith Ln
- 307 Moraine Way
- 1380 Beldon Way
- 4195 W 7th St
- 10640 N Mccarran Blvd
- 1301 Stardust St
- 1400 Stardust St
- 1026 Ralston St
- 1165 Buena Vista Ave






