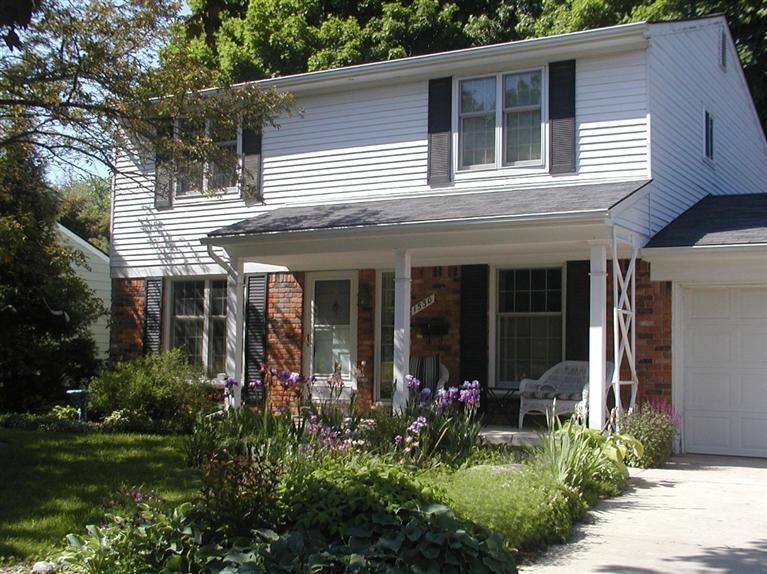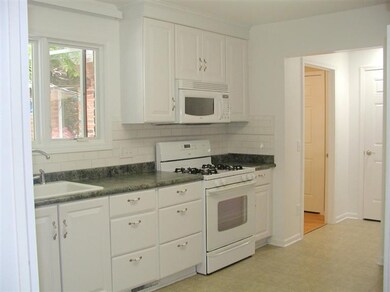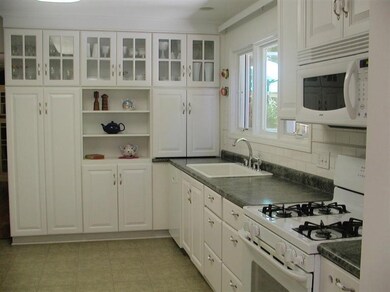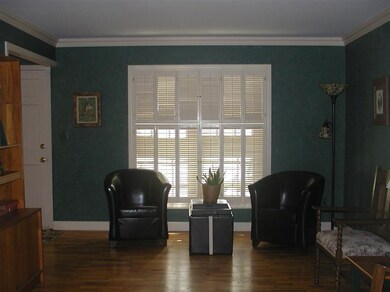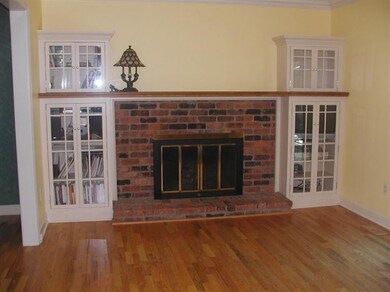
1530 Gregory St Ypsilanti, MI 48197
Estimated Value: $419,000 - $448,000
Highlights
- Golf Course Community
- Deck
- Wood Flooring
- Colonial Architecture
- Vaulted Ceiling
- No HOA
About This Home
As of September 2014Traditional colonial has expansive $150K brick addition for a creative & very private 1st floor master complete w/ cathedral ceiling, skylights, accessible shower, generous closets. Attention to detail with hardwood flooring, cottage style pella windows, wood shutters, crown molding, chair railings, solar tube lights & fireplace framed w/ wall to wall mantel & handcrafted cabinets. Generous storage in this 2006 upgraded kitchen w/ glass front cabinets, appliance garage, butler's closet, walk in panty, deep double sink & dual fuel stove. Four additional bedrooms on second floor plus 2 linen closets. 1st flr laundry plus basement laundry. The addition, completed in 2006, was designed as flexible space, whether an artist studio, private in-law quarters or a great room for family entertainment entertainment. You will fall in love w/ the backyard oasis - wonderfully tranquill gardens with screened in gazebo. Added insulation; 3 zone heating/air for efficiency & comfort. Qualifies for EMU Incentive., Primary Bath, Rec Room: Space
Last Agent to Sell the Property
PJ Fish
Senior Member Office License #6506039449 Listed on: 05/30/2014
Home Details
Home Type
- Single Family
Year Built
- Built in 1970
Lot Details
- 0.26 Acre Lot
- Lot Dimensions are 75 x 150
- Fenced Yard
Home Design
- Colonial Architecture
- Brick Exterior Construction
- Aluminum Siding
Interior Spaces
- 2,170 Sq Ft Home
- 2-Story Property
- Vaulted Ceiling
- Skylights
- Gas Log Fireplace
- Window Treatments
- Basement Fills Entire Space Under The House
- Home Security System
Kitchen
- Oven
- Range
- Microwave
- Dishwasher
Flooring
- Wood
- Ceramic Tile
- Vinyl
Bedrooms and Bathrooms
- 5 Bedrooms | 1 Main Level Bedroom
Laundry
- Laundry on main level
- Dryer
- Washer
Parking
- Attached Garage
- Garage Door Opener
Outdoor Features
- Deck
- Patio
- Porch
Utilities
- Forced Air Heating and Cooling System
- Heating System Uses Natural Gas
- Cable TV Available
Community Details
Overview
- No Home Owners Association
Recreation
- Golf Course Community
- Community Playground
- Community Pool
Ownership History
Purchase Details
Home Financials for this Owner
Home Financials are based on the most recent Mortgage that was taken out on this home.Purchase Details
Similar Homes in Ypsilanti, MI
Home Values in the Area
Average Home Value in this Area
Purchase History
| Date | Buyer | Sale Price | Title Company |
|---|---|---|---|
| Custer Gerald S | $221,000 | Capital Title Ins Agency | |
| Glynn John R | $152,900 | -- |
Mortgage History
| Date | Status | Borrower | Loan Amount |
|---|---|---|---|
| Open | Daligga Catherine Elizabeth | $195,000 | |
| Closed | Custer Gerald S | $176,800 | |
| Previous Owner | Glynn John R | $150,000 |
Property History
| Date | Event | Price | Change | Sq Ft Price |
|---|---|---|---|---|
| 09/18/2014 09/18/14 | Sold | $221,000 | -3.3% | $102 / Sq Ft |
| 07/27/2014 07/27/14 | Pending | -- | -- | -- |
| 05/30/2014 05/30/14 | For Sale | $228,500 | -- | $105 / Sq Ft |
Tax History Compared to Growth
Tax History
| Year | Tax Paid | Tax Assessment Tax Assessment Total Assessment is a certain percentage of the fair market value that is determined by local assessors to be the total taxable value of land and additions on the property. | Land | Improvement |
|---|---|---|---|---|
| 2024 | $8,411 | $206,500 | $0 | $0 |
| 2023 | $7,906 | $201,300 | $0 | $0 |
| 2022 | $8,359 | $184,300 | $0 | $0 |
| 2021 | $8,243 | $172,800 | $0 | $0 |
| 2020 | $8,508 | $152,800 | $0 | $0 |
| 2019 | $8,177 | $140,700 | $140,700 | $0 |
| 2018 | $7,590 | $128,100 | $0 | $0 |
| 2017 | $7,452 | $126,800 | $0 | $0 |
| 2016 | $7,574 | $110,831 | $0 | $0 |
| 2015 | -- | $112,600 | $0 | $0 |
| 2014 | -- | $83,968 | $0 | $0 |
| 2013 | -- | $83,968 | $0 | $0 |
Agents Affiliated with this Home
-
P
Seller's Agent in 2014
PJ Fish
Senior Member Office
-
James Mangan
J
Buyer's Agent in 2014
James Mangan
The Charles Reinhart Company
(734) 646-4620
48 Total Sales
Map
Source: Southwestern Michigan Association of REALTORS®
MLS Number: 23059674
APN: 11-05-245-027
- 1079 Mark St
- 1334 N Huron River Dr
- 1750 N Huron River Dr
- 2010 Collegewood St
- 6300 Indian Hills Dr
- 6200 Indian Hills Dr
- 6111 Indian Hills Dr
- 1620 Whittier Rd
- 1239 Washtenaw Ave
- 2600 Collegewood St
- 2592 Eagles Cir Unit 4
- 959 Washtenaw Rd
- 172 N Mansfield St
- 844 Railroad St
- 918 Sherman Ct
- 217 N Normal St
- 604 Emmet St
- 224 N Hewitt Rd
- 622 N Adams St
- 115 College Place
- 1530 Gregory St
- 1604 Gregory St
- 1524 Gregory St
- 1610 Gregory St
- 1415 N Huron River Dr
- 1518 Gregory St
- 1409 N Huron River Dr
- 1616 Gregory St
- 1403 N Huron River Dr
- 1509 N Huron River Dr
- 0 Gregory St
- 1512 Gregory St
- 1094 Mark St
- 1607 Gregory St
- 1369 N Huron River Dr
- 1085 Mark St
- 1515 N Huron River Dr
- 0 Mark Ave
- 1085 Mark Ave
- 1088 Mark St
