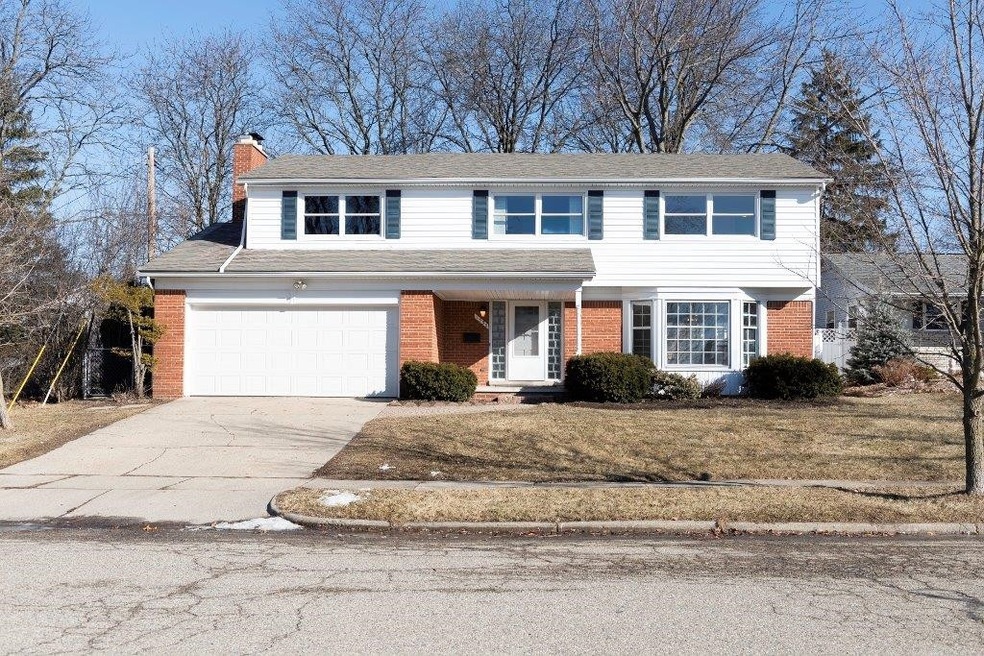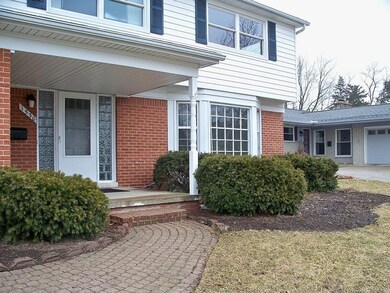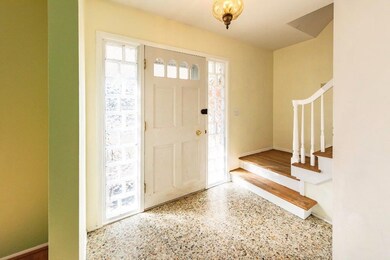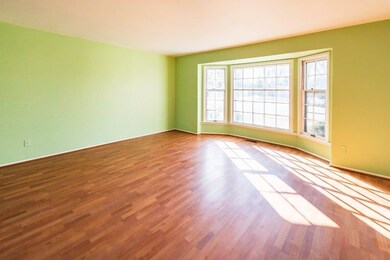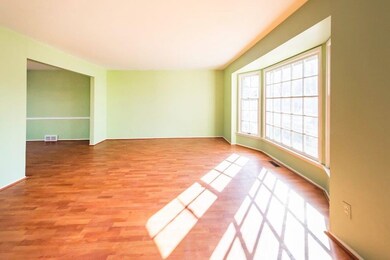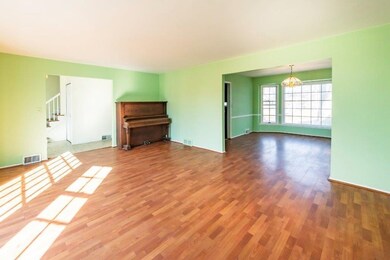
1530 Hanover Ct Ann Arbor, MI 48103
Vernon Downs NeighborhoodEstimated Value: $722,000 - $810,000
Highlights
- Colonial Architecture
- Recreation Room
- Wood Flooring
- Dicken Elementary School Rated A
- Vaulted Ceiling
- 4-minute walk to Lawton Park
About This Home
As of April 2019This Laurel Meadow Classic Colonial is tucked away on a private cul-de-sac. The Entry has Terrazzo tile floors w/laminate flooring in the Living, Dining, Kitchen & Family Room. The Living & Dining Rooms feature bay windows immersing the room with natural light. The cozy Family Room w/gas fireplace & slate hearth has direct access to the large paver patio for outside entertaining. The Upper Level currently has 4 bedrooms with the possibility of a 5th or 6th Bedroom by remodeling the large Multi-use Room over the Garage. Or, this room could be made into a large Master Suite or Upstairs Playroom. The downstairs has a finished Toy Room with the remaining space ready to be finished. Awaiting your culinary skills or wine enthusiasm is a Canning Room or Wine Cellar under the front porch. Near the the Greenview Nature Area & Project Grow Community Garden. Walk to parks/trails and downtown! Close enough to the Big House & the convenience of alternate routes on game day. Enjoy the conveniences of one of Ann Arbor's most desirable mature neighborhoods!, Primary Bath, Rec Room: Space
Last Agent to Sell the Property
Real Estate One License #6501361076 Listed on: 03/14/2019

Last Buyer's Agent
Sarah Lorenz
Radrick Realty LLC License #6501412782
Home Details
Home Type
- Single Family
Est. Annual Taxes
- $6,801
Year Built
- Built in 1962
Lot Details
- 8,276 Sq Ft Lot
- Lot Dimensions are 65 x 125
- Fenced Yard
- Property is zoned R1C, R1C
Parking
- 2 Car Attached Garage
- Garage Door Opener
Home Design
- Colonial Architecture
- Brick Exterior Construction
- Slab Foundation
- Vinyl Siding
Interior Spaces
- 2-Story Property
- Vaulted Ceiling
- Ceiling Fan
- Gas Log Fireplace
- Window Treatments
- Living Room
- Recreation Room
- Attic Fan
Kitchen
- Eat-In Kitchen
- Oven
- Range
- Microwave
- Dishwasher
- Disposal
Flooring
- Wood
- Laminate
- Ceramic Tile
- Vinyl
Bedrooms and Bathrooms
- 4 Bedrooms
Laundry
- Dryer
- Washer
Basement
- Basement Fills Entire Space Under The House
- Sump Pump
Outdoor Features
- Patio
- Porch
Schools
- Dicken Elementary School
- Slauson Middle School
- Pioneer High School
Utilities
- Forced Air Heating and Cooling System
- Heating System Uses Natural Gas
- Cable TV Available
Community Details
- No Home Owners Association
Ownership History
Purchase Details
Home Financials for this Owner
Home Financials are based on the most recent Mortgage that was taken out on this home.Purchase Details
Home Financials for this Owner
Home Financials are based on the most recent Mortgage that was taken out on this home.Purchase Details
Home Financials for this Owner
Home Financials are based on the most recent Mortgage that was taken out on this home.Similar Homes in Ann Arbor, MI
Home Values in the Area
Average Home Value in this Area
Purchase History
| Date | Buyer | Sale Price | Title Company |
|---|---|---|---|
| Potter Daniel | $655,000 | Title One Inc | |
| Trifan Peter | $388,000 | None Available | |
| Rhodenhiser James C | $335,000 | -- |
Mortgage History
| Date | Status | Borrower | Loan Amount |
|---|---|---|---|
| Open | Potter Daniel | $548,250 | |
| Previous Owner | Trifan Peter | $300,000 | |
| Previous Owner | Trifan Peter | $271,000 | |
| Previous Owner | Rhodenhieser James C | $201,500 | |
| Previous Owner | Rhodenhiser James C | $248,000 | |
| Previous Owner | Rhodenhiser James C | $268,000 | |
| Previous Owner | Rhodenhiser James C | $268,000 | |
| Closed | Rhodenhiser James C | $33,500 |
Property History
| Date | Event | Price | Change | Sq Ft Price |
|---|---|---|---|---|
| 04/09/2019 04/09/19 | Sold | $388,000 | -1.8% | $148 / Sq Ft |
| 04/03/2019 04/03/19 | Pending | -- | -- | -- |
| 03/14/2019 03/14/19 | For Sale | $395,000 | -- | $150 / Sq Ft |
Tax History Compared to Growth
Tax History
| Year | Tax Paid | Tax Assessment Tax Assessment Total Assessment is a certain percentage of the fair market value that is determined by local assessors to be the total taxable value of land and additions on the property. | Land | Improvement |
|---|---|---|---|---|
| 2024 | $13,976 | $357,000 | $0 | $0 |
| 2023 | $12,887 | $301,400 | $0 | $0 |
| 2022 | $14,043 | $276,100 | $0 | $0 |
| 2021 | $12,464 | $262,500 | $0 | $0 |
| 2020 | $13,945 | $239,600 | $0 | $0 |
| 2019 | $6,898 | $203,100 | $203,100 | $0 |
| 2018 | $6,801 | $184,000 | $0 | $0 |
| 2017 | $6,616 | $182,300 | $0 | $0 |
| 2016 | $5,635 | $132,290 | $0 | $0 |
| 2015 | $6,078 | $131,895 | $0 | $0 |
| 2014 | $6,078 | $127,774 | $0 | $0 |
| 2013 | -- | $127,774 | $0 | $0 |
Agents Affiliated with this Home
-
James McCarthy

Seller's Agent in 2019
James McCarthy
Real Estate One
(734) 864-2442
37 Total Sales
-
S
Buyer's Agent in 2019
Sarah Lorenz
Radrick Realty LLC
Map
Source: Southwestern Michigan Association of REALTORS®
MLS Number: 23101755
APN: 09-31-407-008
- 2055 Mershon Dr
- 1721 Hanover Rd
- 2038 S 7th St
- 1511 Catalina Dr
- 2015 Rugby Ct
- 1537 Marian Ave
- 661 Worthington Place
- 1420 Northbrook Dr
- 1231 Naples Ct
- 2245 Chaucer Dr
- 2250 Ann Arbor-Saline Rd
- 2142 Spring Ridge Dr
- 1134 Meadowbrook Ave
- 1740 S Maple Rd Unit 2
- 1307 Prescott Ave
- 2503 Jade Ct Unit 1
- 1139 S 7th St
- 2545 Country Village Ct
- 1215 Prescott Ave
- 2548 Oxford Cir
- 1530 Hanover Ct
- 0 Hanover Ct
- 1526 Hanover Ct
- 1845 Mershon Dr
- 1901 Mershon Dr
- 1518 Hanover Ct
- 1529 Barnard Rd
- 1529 Hanover Ct
- 1525 Barnard Rd
- 1515 Hanover Ct
- 1525 Hanover Ct
- 1519 Hanover Ct
- 1833 Mershon Dr
- 1900 Mershon Dr
- 1911 Mershon Dr
- 1515 Barnard Rd
- 1846 Mershon Dr
- 1840 Mershon Dr
- 1834 Mershon Dr
- 1562 Scio Church Rd
