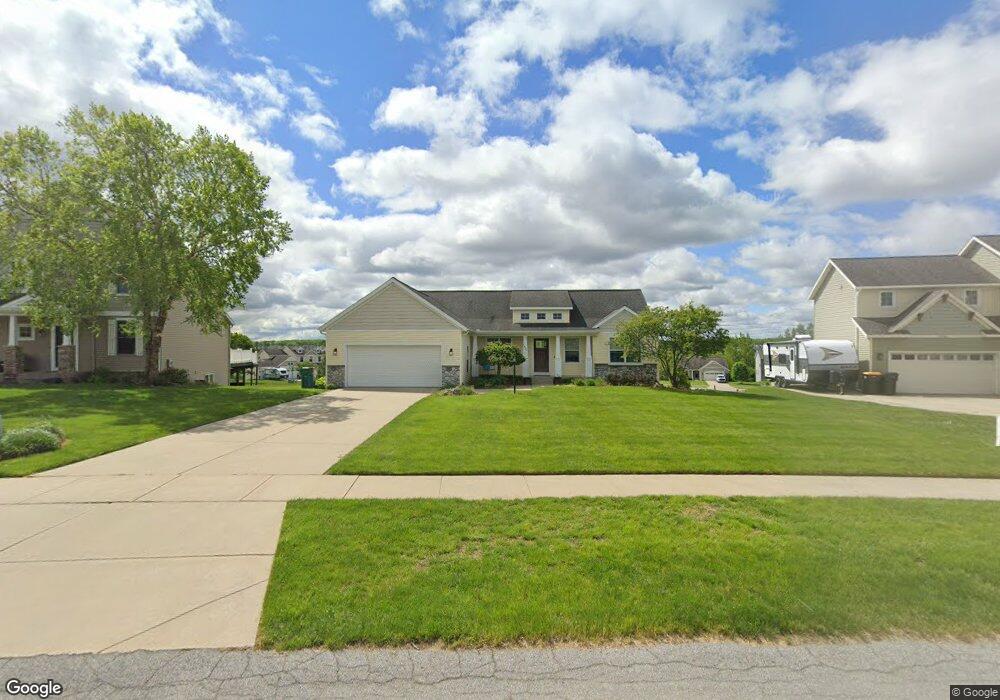1530 Highview Dr SE Byron Center, MI 49315
Estimated Value: $410,968 - $505,000
3
Beds
2
Baths
1,517
Sq Ft
$307/Sq Ft
Est. Value
About This Home
This home is located at 1530 Highview Dr SE, Byron Center, MI 49315 and is currently estimated at $464,992, approximately $306 per square foot. 1530 Highview Dr SE is a home located in Kent County with nearby schools including Caledonia Elementary School, Dutton Elementary School, and Emmons Lake Elementary School.
Ownership History
Date
Name
Owned For
Owner Type
Purchase Details
Closed on
Nov 11, 2005
Sold by
Lee Kitson Builder Inc
Bought by
Baumann Richard J and Baumann Jan R
Current Estimated Value
Home Financials for this Owner
Home Financials are based on the most recent Mortgage that was taken out on this home.
Original Mortgage
$213,300
Outstanding Balance
$117,798
Interest Rate
6.17%
Mortgage Type
Fannie Mae Freddie Mac
Estimated Equity
$347,194
Purchase Details
Closed on
Jul 12, 2004
Sold by
Driftwood Acres Llc
Bought by
Lee Kitson Builder Inc
Purchase Details
Closed on
Sep 6, 2000
Create a Home Valuation Report for This Property
The Home Valuation Report is an in-depth analysis detailing your home's value as well as a comparison with similar homes in the area
Home Values in the Area
Average Home Value in this Area
Purchase History
| Date | Buyer | Sale Price | Title Company |
|---|---|---|---|
| Baumann Richard J | $237,000 | -- | |
| Lee Kitson Builder Inc | $330,000 | -- | |
| -- | -- | -- |
Source: Public Records
Mortgage History
| Date | Status | Borrower | Loan Amount |
|---|---|---|---|
| Open | Baumann Richard J | $213,300 |
Source: Public Records
Tax History Compared to Growth
Tax History
| Year | Tax Paid | Tax Assessment Tax Assessment Total Assessment is a certain percentage of the fair market value that is determined by local assessors to be the total taxable value of land and additions on the property. | Land | Improvement |
|---|---|---|---|---|
| 2025 | $2,560 | $190,000 | $0 | $0 |
| 2024 | $2,560 | $174,600 | $0 | $0 |
| 2023 | $2,332 | $158,400 | $0 | $0 |
| 2022 | $2,332 | $143,800 | $0 | $0 |
| 2021 | $3,200 | $140,200 | $0 | $0 |
| 2020 | $2,254 | $142,000 | $0 | $0 |
| 2019 | $2,981 | $139,800 | $0 | $0 |
| 2018 | $2,981 | $127,200 | $20,000 | $107,200 |
| 2017 | $0 | $111,900 | $0 | $0 |
| 2016 | $0 | $108,600 | $0 | $0 |
| 2015 | -- | $108,600 | $0 | $0 |
| 2013 | -- | $95,300 | $0 | $0 |
Source: Public Records
Map
Nearby Homes
- 1518 Crystal Valley Ct SE
- 1527 Fairwood Ct SE
- 7772 Greendale Dr
- 1964 Crystal View Ct SE
- 7359 Heather Ridge Ct SE
- 7945 Greendale Dr
- 7857 High Knoll Dr SE
- 7868 High Knoll Dr
- 1180 Greendale Ct
- 7362 Forsythia Ave SE
- 1144 Cobblestone Way Dr SE
- 1721 Fountainview Ct SE
- 8184 Dreamfield Ct
- 7533 Melinda Ct SE
- 7879 Eastern Ave SE
- 7871 Eastern Ave SE
- 8368 Brickley St
- The Birkshire II Plan at Cooks Crossing - Designer Series
- The Marley Plan at Cooks Crossing - Americana Series
- The Wisteria Plan at Cooks Crossing - Americana Series
- 1548 Highview Dr SE
- 1516 Highview Dr SE
- 7769 Berrybrook Ct SE
- 1492 Highview Dr SE
- 1562 Highview Dr
- 7791 Berrybrook Ct SE
- 7869 Berrybrook Ct SE
- 1503 Berrybrook Dr SE
- 1580 Highview Dr
- 1474 Highview Dr SE
- 7750 Berrybrook Ct SE
- 7786 Thornburst Ct SE
- 7768 Berrybrook Ct SE
- 7782 Berrybrook Ct SE
- 7784 Berrybrook Ct SE
- 7711 Kalamazoo Ave SE
- 1522 Berrybrook Dr SE
- 7765 Thornburst Ct SE
- 1538 Berrybrook Dr SE
- 1500 Berrybrook Dr SE
