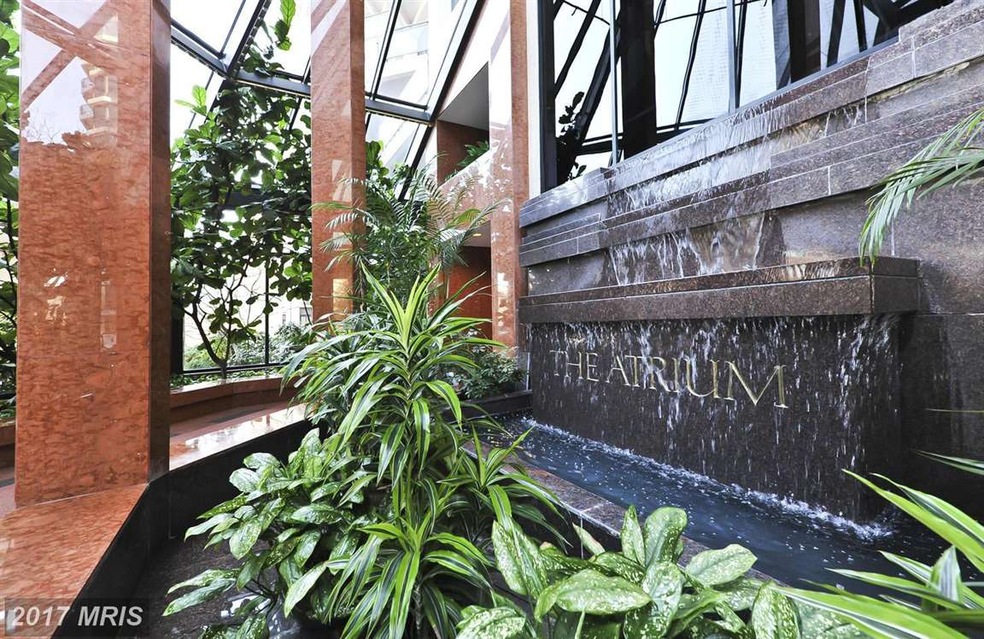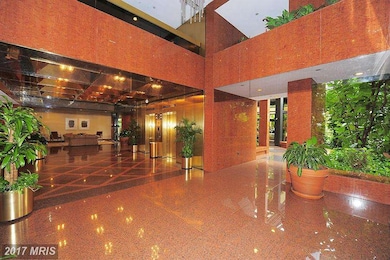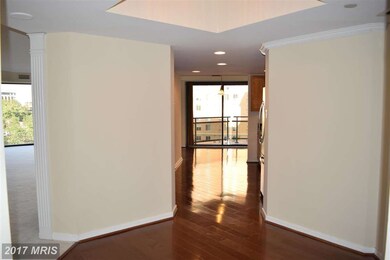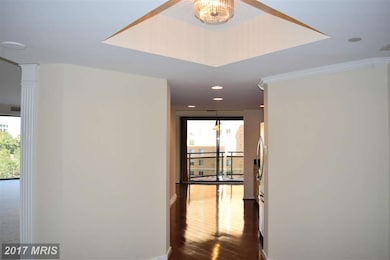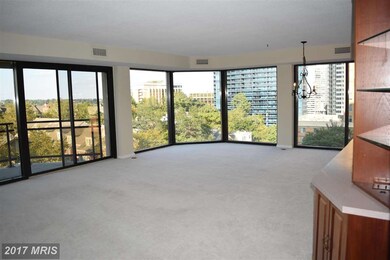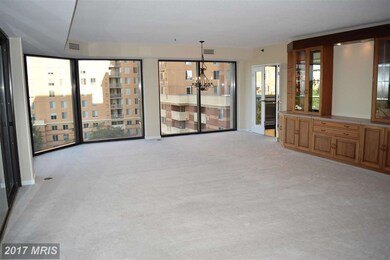
The Atrium 1530 Key Blvd Unit 528 Arlington, VA 22209
Highlights
- Concierge
- 5-minute walk to Rosslyn
- 24-Hour Security
- Dorothy Hamm Middle School Rated A
- Fitness Center
- Private Pool
About This Home
As of January 2016PRICED TO SELL! Sophisticated Residence featuring 2 BR's & 2 BTH's on approx 1,650 sq/ft *2- Car Garage & Extra Storage Space* Floor-To-Ceiling Windows! Views of Georgetown & Potomac River* 2 Balconies, Gorgeous Designer Kitchen Maple Cabinetry w/ Granite & SS Appliances* H/W Floor* Custom Built-In's* 24-Hour Desk Services w/ Amazing Amenities* Rosslyn Metro 2.5 Blocks Away!
Last Agent to Sell the Property
LuxHouse International Real Estate License #SP98361759 Listed on: 10/05/2015
Co-Listed By
Alan Rezaie
LuxHouse International Real Estate
Property Details
Home Type
- Condominium
Est. Annual Taxes
- $7,290
Year Built
- Built in 1986 | Remodeled in 2015
Lot Details
- Cleared Lot
- Property is in very good condition
HOA Fees
- $909 Monthly HOA Fees
Parking
- Parking Space Number Location: 2112
Home Design
- Contemporary Architecture
- Brick Exterior Construction
- Concrete Perimeter Foundation
Interior Spaces
- 1,640 Sq Ft Home
- Property has 1 Level
- Open Floorplan
- Wet Bar
- Built-In Features
- Ceiling height of 9 feet or more
- Recessed Lighting
- Window Treatments
- Sliding Doors
- Entrance Foyer
- Combination Dining and Living Room
- Wood Flooring
Kitchen
- Breakfast Area or Nook
- Eat-In Kitchen
- Built-In Oven
- Electric Oven or Range
- Down Draft Cooktop
- Microwave
- Ice Maker
- Dishwasher
- Upgraded Countertops
- Disposal
Bedrooms and Bathrooms
- 2 Main Level Bedrooms
- En-Suite Primary Bedroom
- En-Suite Bathroom
- 2 Full Bathrooms
Laundry
- Dryer
- Washer
Home Security
- Monitored
- Intercom
- Exterior Cameras
- Motion Detectors
Accessible Home Design
- Accessible Elevator Installed
- Halls are 36 inches wide or more
- Entry Slope Less Than 1 Foot
- Low Pile Carpeting
Outdoor Features
- Private Pool
Utilities
- Forced Air Heating and Cooling System
- Vented Exhaust Fan
- Electric Water Heater
- Cable TV Available
Listing and Financial Details
- Assessor Parcel Number 16-034-166
Community Details
Overview
- Moving Fees Required
- Association fees include trash, snow removal, reserve funds, exterior building maintenance, common area maintenance, management, insurance, water, sewer, recreation facility, pool(s), cable TV
- High-Rise Condominium
- Built by THE ATRIUM
- Atrium Condo Community
- Atrium Condo Subdivision
- The community has rules related to alterations or architectural changes, covenants, moving in times
Amenities
- Concierge
- Common Area
- Party Room
Recreation
Pet Policy
- Pets Allowed
- Pet Size Limit
Security
- 24-Hour Security
- Front Desk in Lobby
- Resident Manager or Management On Site
- Fire and Smoke Detector
- Fire Sprinkler System
Ownership History
Purchase Details
Home Financials for this Owner
Home Financials are based on the most recent Mortgage that was taken out on this home.Purchase Details
Home Financials for this Owner
Home Financials are based on the most recent Mortgage that was taken out on this home.Purchase Details
Home Financials for this Owner
Home Financials are based on the most recent Mortgage that was taken out on this home.Similar Homes in Arlington, VA
Home Values in the Area
Average Home Value in this Area
Purchase History
| Date | Type | Sale Price | Title Company |
|---|---|---|---|
| Warranty Deed | $570,000 | -- | |
| Warranty Deed | $699,000 | -- | |
| Deed | $510,000 | -- |
Mortgage History
| Date | Status | Loan Amount | Loan Type |
|---|---|---|---|
| Open | $462,000 | Adjustable Rate Mortgage/ARM | |
| Closed | $573,000 | New Conventional | |
| Closed | $456,000 | New Conventional | |
| Previous Owner | $202,000 | Unknown | |
| Previous Owner | $559,200 | New Conventional | |
| Previous Owner | $408,000 | New Conventional |
Property History
| Date | Event | Price | Change | Sq Ft Price |
|---|---|---|---|---|
| 05/26/2025 05/26/25 | For Sale | $925,000 | +19.4% | $564 / Sq Ft |
| 01/05/2016 01/05/16 | Sold | $775,000 | -3.0% | $473 / Sq Ft |
| 11/30/2015 11/30/15 | Pending | -- | -- | -- |
| 10/21/2015 10/21/15 | Price Changed | $799,000 | -3.6% | $487 / Sq Ft |
| 10/15/2015 10/15/15 | Price Changed | $829,000 | -2.5% | $505 / Sq Ft |
| 10/05/2015 10/05/15 | For Sale | $850,000 | 0.0% | $518 / Sq Ft |
| 09/10/2014 09/10/14 | Rented | $3,400 | -2.9% | -- |
| 09/10/2014 09/10/14 | Under Contract | -- | -- | -- |
| 08/05/2014 08/05/14 | For Rent | $3,500 | 0.0% | -- |
| 06/23/2013 06/23/13 | Rented | $3,500 | -2.8% | -- |
| 06/23/2013 06/23/13 | Under Contract | -- | -- | -- |
| 04/15/2013 04/15/13 | For Rent | $3,600 | 0.0% | -- |
| 02/18/2012 02/18/12 | Rented | $3,600 | +2.9% | -- |
| 02/16/2012 02/16/12 | Under Contract | -- | -- | -- |
| 12/19/2011 12/19/11 | For Rent | $3,500 | -- | -- |
Tax History Compared to Growth
Tax History
| Year | Tax Paid | Tax Assessment Tax Assessment Total Assessment is a certain percentage of the fair market value that is determined by local assessors to be the total taxable value of land and additions on the property. | Land | Improvement |
|---|---|---|---|---|
| 2025 | $9,252 | $895,600 | $142,700 | $752,900 |
| 2024 | $8,943 | $865,700 | $142,700 | $723,000 |
| 2023 | $8,409 | $816,400 | $142,700 | $673,700 |
| 2022 | $8,312 | $807,000 | $142,700 | $664,300 |
| 2021 | $7,996 | $776,300 | $59,000 | $717,300 |
| 2020 | $7,965 | $776,300 | $59,000 | $717,300 |
| 2019 | $7,965 | $776,300 | $59,000 | $717,300 |
| 2018 | $7,680 | $763,400 | $59,000 | $704,400 |
| 2017 | $7,680 | $763,400 | $59,000 | $704,400 |
| 2016 | $7,380 | $744,700 | $59,000 | $685,700 |
| 2015 | $7,351 | $738,100 | $59,000 | $679,100 |
| 2014 | $7,290 | $731,900 | $59,000 | $672,900 |
Agents Affiliated with this Home
-
Sheri Grant

Seller's Agent in 2025
Sheri Grant
TTR Sotheby's International Realty
(703) 405-1016
5 in this area
77 Total Sales
-
Amal Lafhal

Seller's Agent in 2016
Amal Lafhal
LuxHouse International Real Estate
(703) 473-7100
1 in this area
31 Total Sales
-
A
Seller Co-Listing Agent in 2016
Alan Rezaie
LuxHouse International Real Estate
-
Keri Shull

Buyer's Agent in 2016
Keri Shull
EXP Realty, LLC
(703) 947-0991
62 in this area
2,690 Total Sales
-
Todd Lee

Buyer's Agent in 2014
Todd Lee
KW Metro Center
(703) 675-7647
13 Total Sales
-
Raymond Zakka

Seller's Agent in 2013
Raymond Zakka
KW United
(703) 980-8683
3 in this area
36 Total Sales
About The Atrium
Map
Source: Bright MLS
MLS Number: 1001605235
APN: 16-034-166
- 1530 Key Blvd Unit 715
- 1530 Key Blvd Unit 203
- 1530 Key Blvd Unit 326
- 1530 Key Blvd Unit 617
- 1530 Key Blvd Unit 231
- 1781 N Pierce St Unit 303
- 1781 N Pierce St Unit 305
- 1781 N Pierce St Unit 202
- 1781 N Pierce St Unit 802
- 1781 N Pierce St Unit 2201
- 1411 Key Blvd Unit 411
- 1563 N Colonial Terrace Unit 401Z
- 1575 N Colonial Terrace Unit 204Y
- 1881 N Nash St Unit 607
- 1881 N Nash St Unit 2309
- 1516 16th Ct N
- 2171 N Pierce St
- 1610 N Queen St Unit 247
- 1600 N Oak St Unit 609
- 1600 N Oak St Unit 517
