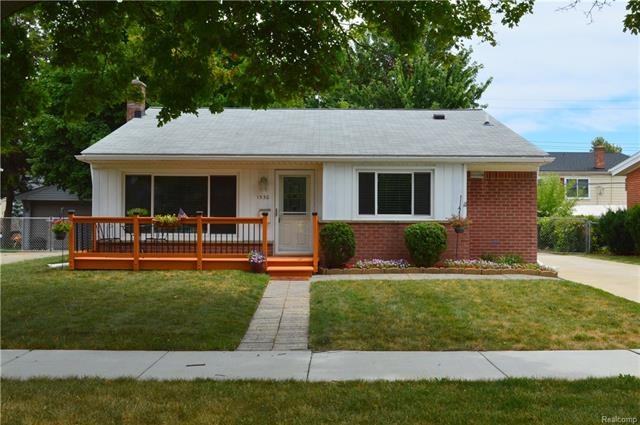
$195,000
- 2 Beds
- 1 Bath
- 964 Sq Ft
- 567 Roth Blvd
- Clawson, MI
**OPEN HOUSE CANCELED** **OFFER DEADLINE DUE BY FRIDAY JULY 18 AT 9PM** Charming and full of potential, this Clawson bungalow is the perfect opportunity for someone ready to make a house their own. Situated on an extra deep lot, there’s plenty of room to expand, garden, or simply enjoy the outdoors. Inside, you'll find a welcoming living area with a gas fireplace, lots of natural light and
Kathryn Paulon KW Domain
