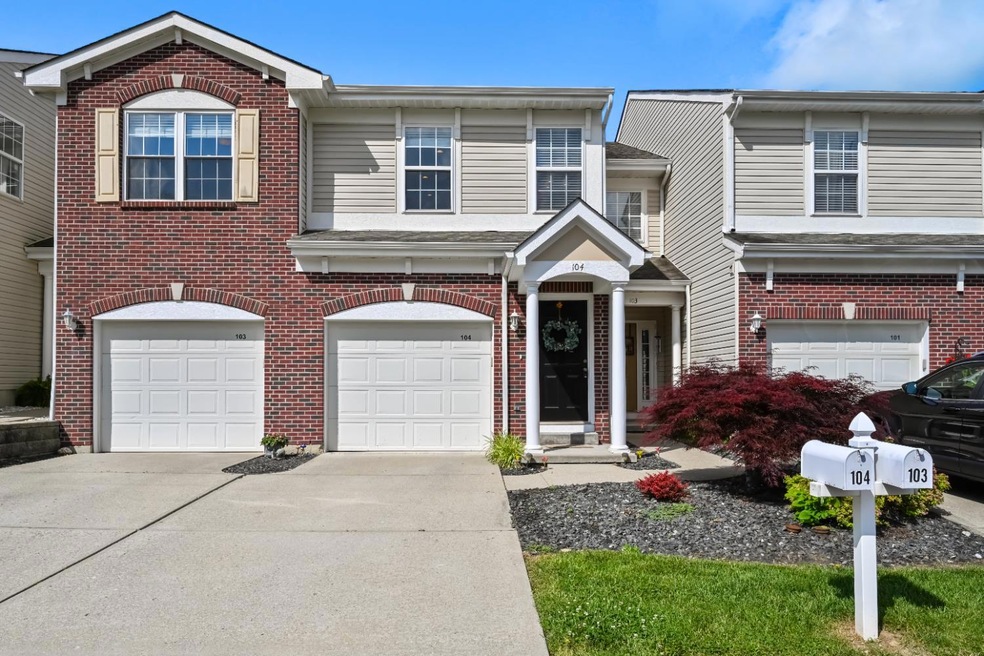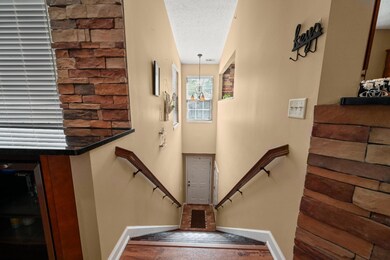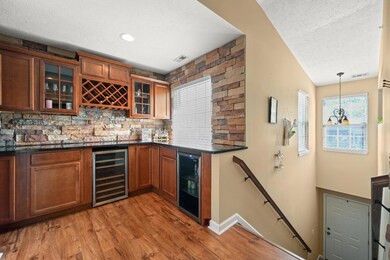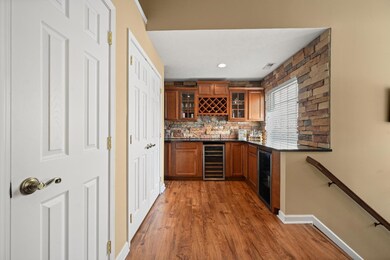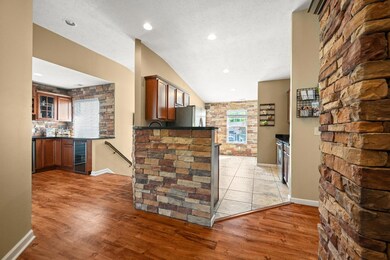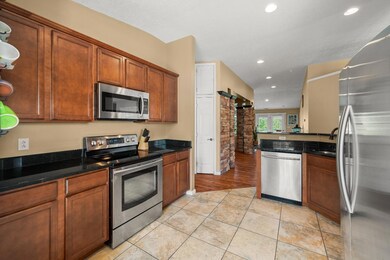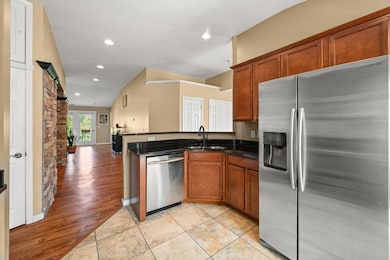1530 Nowlin Ave Unit 104 Greendale, IN 47025
Estimated payment $1,490/month
Highlights
- Unit is on the top floor
- Heated Floors
- Covered Deck
- Lake View
- Community Lake
- Lake, Pond or Stream
About This Home
Condo goals in Greendale! This 2 bed, 2 bath beauty is full of custom touches throughout! Tucked in the highly desirable town of Greendale and just minutes from I-275, it's got the perfect mix of location, personality, and upgrades! With stylish upgrades throughout, this home offers comfort, convenience, and character all in one! Custom features including heated floors in both bathrooms, automatic lighting, and a beautifully designed custom bar area perfect for entertaining! Step out back to a private deck with serene views of the pond! Attached one car garage w/ a spacious loft for extra storage! Whether you're a first-time buyer, downsizing, or simply looking for a home that blends function with flair, this condo is the one to see! Schedule your private viewing today!
Property Details
Home Type
- Condominium
Est. Annual Taxes
- $1,255
Year Built
- Built in 2005
Lot Details
- Cul-De-Sac
- Private Entrance
- Landscaped
Parking
- 1 Car Direct Access Garage
- Garage Door Opener
- Driveway
Home Design
- Traditional Architecture
- Entry on the 1st floor
- Brick or Stone Mason
- Poured Concrete
- Fire Rated Drywall
- Shingle Roof
- Vinyl Siding
- Stick Built Home
Interior Spaces
- 1,647 Sq Ft Home
- 2-Story Property
- Built-In Features
- Chair Railings
- Crown Molding
- Cathedral Ceiling
- Ceiling Fan
- Recessed Lighting
- Vinyl Clad Windows
- Double Hung Windows
- Dining Room
- Lake Views
- Laundry on main level
Kitchen
- Eat-In Kitchen
- Breakfast Bar
- Oven or Range
- Electric Cooktop
- Microwave
- Dishwasher
- Wine Cooler
- Trash Compactor
- Disposal
Flooring
- Wall to Wall Carpet
- Heated Floors
- Laminate
- Concrete
- Tile
Bedrooms and Bathrooms
- 2 Bedrooms
- En-Suite Primary Bedroom
- Walk-In Closet
- 2 Full Bathrooms
- Primary Bathroom Bathtub Only
- Shower Only
Outdoor Features
- Lake, Pond or Stream
- Balcony
- Covered Deck
Location
- Unit is on the top floor
Utilities
- Central Air
- Heat Pump System
- Natural Gas Not Available
- Electric Water Heater
- Water Softener
Listing and Financial Details
- Homestead Exemption
- Assessor Parcel Number 016-000994-13
Community Details
Overview
- Association fees include clubhouse, exercise facility, landscapingcommunity, maintenance exterior, professional mgt, snow removal, trash
- Southeastern Indiana Board Association
- Joan Hittinger HOA, Phone Number (513) 290-4749
- Elevations Subdivision
- Community Lake
Pet Policy
- Pets Allowed
Map
Home Values in the Area
Average Home Value in this Area
Tax History
| Year | Tax Paid | Tax Assessment Tax Assessment Total Assessment is a certain percentage of the fair market value that is determined by local assessors to be the total taxable value of land and additions on the property. | Land | Improvement |
|---|---|---|---|---|
| 2024 | $1,255 | $125,500 | $0 | $125,500 |
| 2023 | $1,367 | $136,700 | $0 | $136,700 |
| 2022 | $1,343 | $134,300 | $0 | $134,300 |
| 2021 | $1,156 | $115,600 | $0 | $115,600 |
| 2020 | $1,211 | $121,100 | $0 | $121,100 |
| 2019 | $1,053 | $105,300 | $0 | $105,300 |
| 2018 | $1,053 | $105,300 | $0 | $105,300 |
| 2017 | $1,040 | $104,000 | $0 | $104,000 |
| 2016 | $1,040 | $104,000 | $0 | $104,000 |
| 2014 | $1,032 | $103,200 | $0 | $103,200 |
Property History
| Date | Event | Price | List to Sale | Price per Sq Ft | Prior Sale |
|---|---|---|---|---|---|
| 08/02/2025 08/02/25 | Price Changed | $262,700 | 0.0% | $160 / Sq Ft | |
| 07/09/2025 07/09/25 | For Sale | $262,800 | 0.0% | $160 / Sq Ft | |
| 06/19/2025 06/19/25 | Pending | -- | -- | -- | |
| 06/11/2025 06/11/25 | For Sale | $262,800 | +11.8% | $160 / Sq Ft | |
| 12/31/2022 12/31/22 | Sold | -- | -- | -- | View Prior Sale |
| 11/07/2022 11/07/22 | Off Market | $235,000 | -- | -- | |
| 11/06/2022 11/06/22 | Pending | -- | -- | -- | |
| 11/04/2022 11/04/22 | For Sale | $235,000 | -- | $143 / Sq Ft |
Purchase History
| Date | Type | Sale Price | Title Company |
|---|---|---|---|
| Warranty Deed | -- | None Listed On Document |
Source: Southeastern Indiana Board of REALTORS®
MLS Number: 205209
APN: 15-07-03-104-001.013-016
- 1009 Nowlin Ave
- 1005 Nowlin Ave
- 219 Parkgrove Ave
- 1015 Ridge Ave
- 952 Miller Ave
- 46 Parkside Ave
- 130 Parkside Ave
- 60 Dearborn Ct
- 10 Dearborn Ct
- 0 Sunset Dr Unit 204596
- 0 Sunset Dr Unit 1856832
- 0 Sunset Dr Unit MBR22065196
- 887 Nowlin Ave
- 1262 Oberting Rd
- 0 Flossie Dr
- 122 Billups Dr
- 18815 Rileys Ridge
- 35 Oakey Ave
- 18820 Casey's Trail
- 18826 Casey's Trail
- 115 Kansas St
- 1448 Cliftmont Cir
- 35 E High St Unit 1 Lower
- 1753 Cove Cir E
- 500 W High St
- 100 River Rd
- 109 Dewers St
- 2638 Hazelnut Ct
- 505 Aston View Ln
- 1207 N Bend Rd
- 2154 Canyon Ct
- 2807 Presidential Dr
- 2776 Shamu Dr
- 1900 Sanctuary Place Dr
- 5884 Island Dr
- 814 E Main St
- 6917 Sayler Ave
- 226 Lyness Ave
- 6158 Antique Ct
- 1118 Tall Oaks Cir
