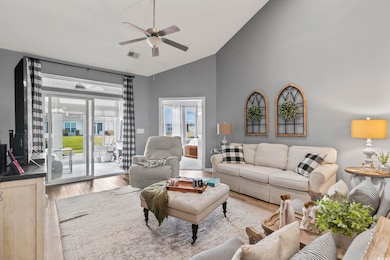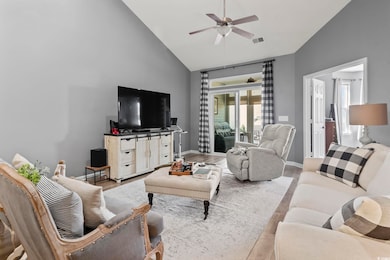1530 Palmina Loop Unit D Myrtle Beach, SC 29588
Burgess NeighborhoodEstimated payment $2,149/month
Highlights
- Vaulted Ceiling
- Solid Surface Countertops
- Breakfast Area or Nook
- Burgess Elementary School Rated A-
- Screened Porch
- Stainless Steel Appliances
About This Home
This is a beautifully maintained end unit home which offers large open concept living! This 3 bed 2 bath home has a lovely kitchen with granite countertops, an Island and also a peninsula which allows seating, and a Breakfast Nook. There are stainless steel appliances which are approximately 2 years old. The dining area opens up to the living room which boasts vaulted ceilings and a view out to the pond in the back yard. The primary bedroom has a beautiful bow window overlooking the backyard and the pond. The master bath has double sinks and a walk-in closet. There is a separate laundry room. There is a screened porch with glass and custom shades and a patio out the back. Luxury vinyl plank flooring. There are hurricane shutters. The roof is 2 weeks old. There is a beautiful saltwater pool inside the Garden homes section.
Property Details
Home Type
- Condominium
Year Built
- Built in 2014
HOA Fees
- $499 Monthly HOA Fees
Home Design
- Entry on the 1st floor
- Slab Foundation
- Vinyl Siding
- Tile
Interior Spaces
- 1,606 Sq Ft Home
- 1-Story Property
- Vaulted Ceiling
- Window Treatments
- Combination Dining and Living Room
- Screened Porch
Kitchen
- Breakfast Area or Nook
- Breakfast Bar
- Range
- Microwave
- Dishwasher
- Stainless Steel Appliances
- Kitchen Island
- Solid Surface Countertops
- Disposal
Flooring
- Carpet
- Luxury Vinyl Tile
- Vinyl
Bedrooms and Bathrooms
- 3 Bedrooms
- Split Bedroom Floorplan
- 2 Full Bathrooms
Laundry
- Laundry Room
- Washer and Dryer
Parking
- Garage
- Garage Door Opener
Outdoor Features
- Patio
Schools
- Burgess Elementary School
- Saint James Middle School
- Saint James High School
Utilities
- Central Heating and Cooling System
- Water Heater
- Cable TV Available
Community Details
- Association fees include water and sewer, trash pickup, pool service, landscape/lawn, insurance, manager, legal and accounting, primary antenna/cable TV, common maint/repair, internet access, pest control
Map
Home Values in the Area
Average Home Value in this Area
Tax History
| Year | Tax Paid | Tax Assessment Tax Assessment Total Assessment is a certain percentage of the fair market value that is determined by local assessors to be the total taxable value of land and additions on the property. | Land | Improvement |
|---|---|---|---|---|
| 2024 | $882 | $18,540 | $0 | $18,540 |
| 2023 | $882 | $10,920 | $0 | $10,920 |
| 2021 | $778 | $10,920 | $0 | $10,920 |
| 2020 | $2,284 | $10,920 | $0 | $10,920 |
| 2019 | $2,284 | $10,920 | $0 | $10,920 |
| 2018 | $2,150 | $9,900 | $0 | $9,900 |
| 2017 | $2,135 | $9,900 | $0 | $9,900 |
| 2016 | -- | $9,900 | $0 | $9,900 |
| 2015 | $2,153 | $9,900 | $0 | $9,900 |
| 2014 | -- | $0 | $0 | $0 |
Property History
| Date | Event | Price | List to Sale | Price per Sq Ft | Prior Sale |
|---|---|---|---|---|---|
| 10/08/2025 10/08/25 | Price Changed | $299,900 | -3.2% | $187 / Sq Ft | |
| 09/18/2025 09/18/25 | For Sale | $309,900 | +59.7% | $193 / Sq Ft | |
| 08/18/2020 08/18/20 | Sold | $194,000 | -0.2% | $121 / Sq Ft | View Prior Sale |
| 03/12/2020 03/12/20 | Price Changed | $194,400 | -1.1% | $122 / Sq Ft | |
| 02/15/2020 02/15/20 | For Sale | $196,500 | -- | $123 / Sq Ft |
Purchase History
| Date | Type | Sale Price | Title Company |
|---|---|---|---|
| Warranty Deed | $194,000 | -- | |
| Deed | $169,260 | -- |
Mortgage History
| Date | Status | Loan Amount | Loan Type |
|---|---|---|---|
| Open | $184,300 | New Conventional | |
| Previous Owner | $85,000 | New Conventional |
Source: Coastal Carolinas Association of REALTORS®
MLS Number: 2522946
APN: 44915030158
- 1526 Palmina Loop Unit C
- CAMERON Plan at Sandpiper Place
- CURTIS Plan at Sandpiper Place
- CALI Plan at Sandpiper Place
- DEVON Plan at Sandpiper Place
- PERRY Plan at Sandpiper Place
- KERRY Plan at Sandpiper Place
- MANNING Plan at Sandpiper Place
- ARIA Plan at Sandpiper Place
- LEWIS Plan at Sandpiper Place
- 408 Empyrean Cir Unit lot 01
- - S Carolina 707
- 7770 S Carolina 707
- 315 Kildare Ct
- 199 Empyrean Cir
- 176 Empyrean Cir
- 170 New Paradise Way
- 544 Fanciful Way
- 541 Fanciful Way
- 322 Kildare Ct
- 210 Brunswick Place
- 1717 Boyne Dr Unit ID1329029P
- 9490 Leeds Cir Unit MB
- 162 Kelsey Ct
- 510-510 Fairwood Lakes Dr
- 510 Fairwood Lakes Dr Unit 19E
- 6840 Blue Heron Blvd Unit 106
- 6840 Blue Heron Blvd Unit 308
- 6850 Blue Heron Blvd Unit 609
- 1290 White Tree Ln
- 104 Leadoff Dr
- 5588 Daybreak Rd Unit Guest House
- 5618 Wells Blvd
- 179 Dorian Lp
- 363 Augustine Dr
- 348 Augustine Dr
- 367 Augustine Dr
- 251 Dorian Lp
- 132 MacHrie Loop Unit B
- 1639 Sedgefield Dr Unit ID1329030P







