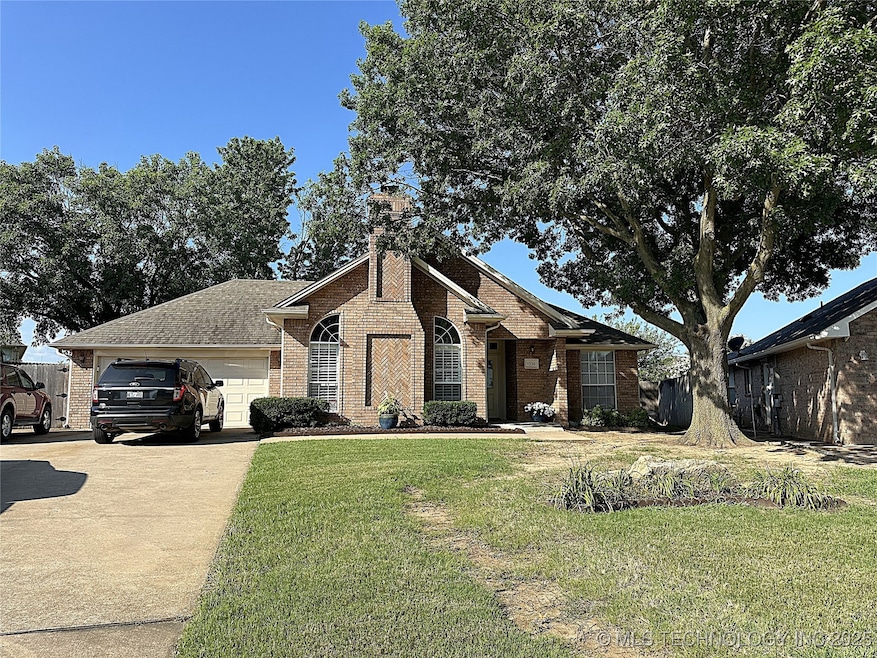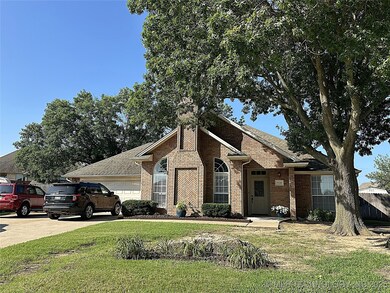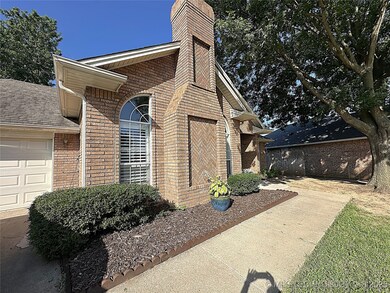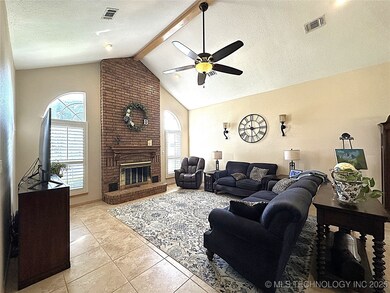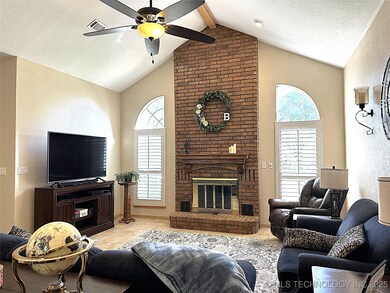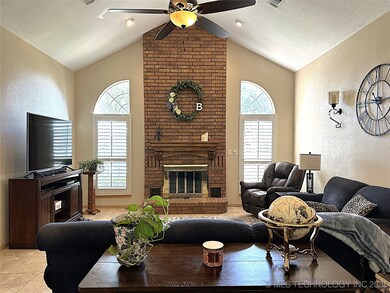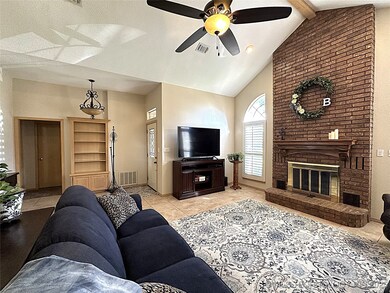1530 Persimmon Ln Ardmore, OK 73401
Estimated payment $1,580/month
Highlights
- Vaulted Ceiling
- No HOA
- 2 Car Attached Garage
- Quartz Countertops
- Covered Patio or Porch
- Handicap Accessible
About This Home
MOTIVATED SELLER!! This meticulously designed 3-bedroom, 2-bathroom residence spans 1,629 square feet (per court house) and features a thoughtful mother-in-law plan, ideal for multi-generational living or hosting guests. The spacious master bedroom is a true retreat, complete with a luxurious en-suite bathroom and a generous walk-in closet. All bedrooms boast walk-in closets, providing ample storage for everyone.
The heart of the home is a modern kitchen, showcasing elegant Cambria quartz countertops, a sleek graphite sink, and high-end stainless steel appliances. Perfect for entertaining, the open living area flows seamlessly to a large covered patio, ideal for relaxing or hosting gatherings. The expansive, privacy-fenced backyard includes a storage building and plenty of space for outdoor activities, enhanced by a convenient sprinkler system for easy maintenance.
With a 2-car garage and additional concrete parking in the driveway, this home offers both functionality and curb appeal. Located in the vibrant community of Ardmore, you’re just minutes from local parks, hospitals, schools, and shopping. NEW ROOF INSTALLED 8/15/2025.
Home Details
Home Type
- Single Family
Est. Annual Taxes
- $2,872
Year Built
- Built in 1993
Lot Details
- 8,712 Sq Ft Lot
- Northeast Facing Home
- Privacy Fence
- Sprinkler System
Parking
- 2 Car Attached Garage
Home Design
- Brick Exterior Construction
- Slab Foundation
- Fiberglass Roof
- Asphalt
Interior Spaces
- 1,629 Sq Ft Home
- 1-Story Property
- Vaulted Ceiling
- Ceiling Fan
- Gas Log Fireplace
- Fire and Smoke Detector
- Washer Hookup
Kitchen
- Oven
- Stove
- Range
- Microwave
- Dishwasher
- Quartz Countertops
- Disposal
Flooring
- Carpet
- Tile
Bedrooms and Bathrooms
- 3 Bedrooms
- 2 Full Bathrooms
Accessible Home Design
- Handicap Accessible
- Accessible Entrance
Outdoor Features
- Covered Patio or Porch
- Shed
Schools
- Charles Evans Elementary School
- Ardmore Middle School
- Ardmore High School
Utilities
- Zoned Heating and Cooling
- Heating System Uses Gas
- Gas Water Heater
- Phone Available
- Satellite Dish
Community Details
- No Home Owners Association
- Red Oak Add Subdivision
Map
Home Values in the Area
Average Home Value in this Area
Tax History
| Year | Tax Paid | Tax Assessment Tax Assessment Total Assessment is a certain percentage of the fair market value that is determined by local assessors to be the total taxable value of land and additions on the property. | Land | Improvement |
|---|---|---|---|---|
| 2024 | $2,843 | $28,775 | $3,850 | $24,925 |
| 2023 | $2,708 | $27,405 | $3,795 | $23,610 |
| 2022 | $2,495 | $26,100 | $3,600 | $22,500 |
| 2021 | $1,701 | $17,862 | $3,000 | $14,862 |
| 2020 | $1,677 | $17,863 | $3,493 | $14,370 |
| 2019 | $1,637 | $17,863 | $2,400 | $15,463 |
| 2018 | $1,677 | $17,984 | $2,400 | $15,584 |
| 2017 | $1,609 | $17,603 | $2,292 | $15,311 |
| 2016 | $1,563 | $16,764 | $1,749 | $15,015 |
| 2015 | $1,227 | $15,966 | $1,218 | $14,748 |
| 2014 | $1,239 | $16,125 | $1,218 | $14,907 |
Property History
| Date | Event | Price | Change | Sq Ft Price |
|---|---|---|---|---|
| 08/30/2025 08/30/25 | Pending | -- | -- | -- |
| 08/26/2025 08/26/25 | Price Changed | $253,900 | -0.8% | $156 / Sq Ft |
| 07/29/2025 07/29/25 | Price Changed | $255,900 | -0.8% | $157 / Sq Ft |
| 07/10/2025 07/10/25 | For Sale | $258,000 | +18.6% | $158 / Sq Ft |
| 07/06/2021 07/06/21 | Sold | $217,500 | -1.1% | $134 / Sq Ft |
| 05/14/2021 05/14/21 | Pending | -- | -- | -- |
| 05/14/2021 05/14/21 | For Sale | $219,900 | -- | $135 / Sq Ft |
Purchase History
| Date | Type | Sale Price | Title Company |
|---|---|---|---|
| Warranty Deed | $217,500 | Stewart Title Of Ok Inc | |
| Warranty Deed | -- | None Available | |
| Warranty Deed | $100,000 | -- | |
| Warranty Deed | $94,000 | -- | |
| Warranty Deed | $94,000 | -- |
Mortgage History
| Date | Status | Loan Amount | Loan Type |
|---|---|---|---|
| Open | $172,000 | New Conventional |
Source: MLS Technology
MLS Number: 2529715
APN: 1050-00-003-008-0-001-00
- 1717 Red Oak Dr
- 1802 Kendall Dr
- 1615 Wildewood Dr
- 1620 Shenandoah Dr
- 1614 Shenandoah Ridge
- 1702 Knox Rd
- 1719 Knox Rd
- 1626 N Cedar Loop
- 1017 Maxwell St NW
- 1014 Maxwell St NW
- 0 Us Highway 77
- 1009 Davis St NW
- 1000 Circle Dr
- 1029 Northwest Blvd
- 1111 Prairie Valley Rd
- 912 Elm St
- 912 Maxwell St NW
- 908 Ash St
- 1903 Robison St
- 2001 Robison St NW
