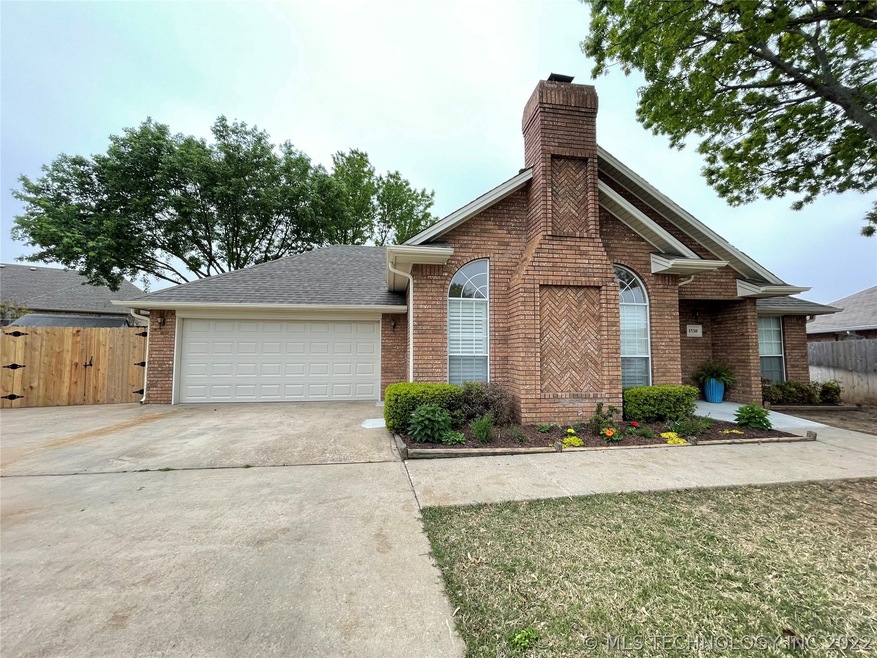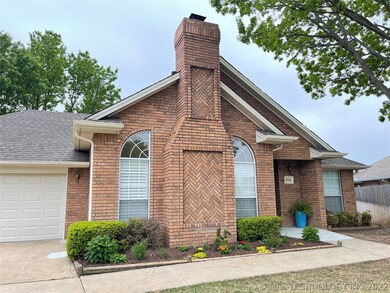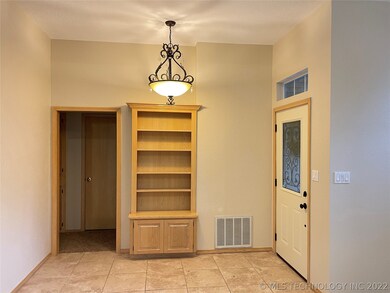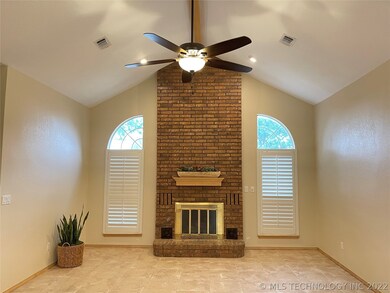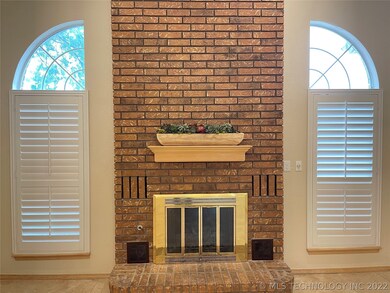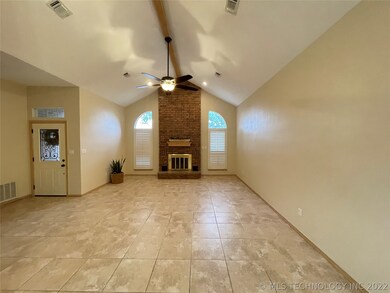
1530 Persimmon Ln Ardmore, OK 73401
Highlights
- RV Access or Parking
- Attic
- No HOA
- Vaulted Ceiling
- Quartz Countertops
- Covered patio or porch
About This Home
As of July 2021Move-in Ready! Freshly painted interior including white kitchen cabinets with Cambria quartz countertops & Italian tile backsplash, custom plantation shutters, custom drapes, upgraded light fixtures & ceiling fans. Enjoy a spacious master and walk-in closets in EVERY bedroom. A garage door allows guests in remotely, new front porch, French drain, sod & a sprinkler system! It has a third parking spot on driveway & a concrete pad behind fence. Listing agent owns house. Call this home!
Last Agent to Sell the Property
Claudia & Carolyn Realty Group License #152977 Listed on: 05/14/2021
Home Details
Home Type
- Single Family
Est. Annual Taxes
- $1,676
Year Built
- Built in 1993
Lot Details
- 8,712 Sq Ft Lot
- Cul-De-Sac
- North Facing Home
- Privacy Fence
- Sprinkler System
Parking
- 2 Car Attached Garage
- Parking Storage or Cabinetry
- RV Access or Parking
Home Design
- Brick Exterior Construction
- Slab Foundation
- Wood Frame Construction
- Fiberglass Roof
- Asphalt
Interior Spaces
- 1,629 Sq Ft Home
- 1-Story Property
- Wired For Data
- Vaulted Ceiling
- Ceiling Fan
- Fireplace With Glass Doors
- Fireplace Features Blower Fan
- Gas Log Fireplace
- Aluminum Window Frames
- Fire and Smoke Detector
- Washer and Electric Dryer Hookup
- Attic
Kitchen
- Built-In Oven
- Gas Oven
- Gas Range
- Microwave
- Ice Maker
- Dishwasher
- Quartz Countertops
- Disposal
Flooring
- Carpet
- Tile
Bedrooms and Bathrooms
- 3 Bedrooms
- 2 Full Bathrooms
Eco-Friendly Details
- Ventilation
Outdoor Features
- Covered patio or porch
- Shed
Schools
- Charles Evans Elementary School
- Ardmore Middle School
- Ardmore High School
Utilities
- Zoned Heating and Cooling
- Heating System Uses Gas
- Programmable Thermostat
- Gas Water Heater
- High Speed Internet
- Phone Available
Community Details
- No Home Owners Association
- Red Oak Add Subdivision
Ownership History
Purchase Details
Home Financials for this Owner
Home Financials are based on the most recent Mortgage that was taken out on this home.Purchase Details
Purchase Details
Purchase Details
Purchase Details
Similar Homes in Ardmore, OK
Home Values in the Area
Average Home Value in this Area
Purchase History
| Date | Type | Sale Price | Title Company |
|---|---|---|---|
| Warranty Deed | $217,500 | Stewart Title Of Ok Inc | |
| Warranty Deed | -- | None Available | |
| Warranty Deed | $100,000 | -- | |
| Warranty Deed | $94,000 | -- | |
| Warranty Deed | $94,000 | -- |
Mortgage History
| Date | Status | Loan Amount | Loan Type |
|---|---|---|---|
| Open | $172,000 | New Conventional |
Property History
| Date | Event | Price | Change | Sq Ft Price |
|---|---|---|---|---|
| 07/10/2025 07/10/25 | For Sale | $258,000 | +18.6% | $158 / Sq Ft |
| 07/06/2021 07/06/21 | Sold | $217,500 | -1.1% | $134 / Sq Ft |
| 05/14/2021 05/14/21 | Pending | -- | -- | -- |
| 05/14/2021 05/14/21 | For Sale | $219,900 | -- | $135 / Sq Ft |
Tax History Compared to Growth
Tax History
| Year | Tax Paid | Tax Assessment Tax Assessment Total Assessment is a certain percentage of the fair market value that is determined by local assessors to be the total taxable value of land and additions on the property. | Land | Improvement |
|---|---|---|---|---|
| 2024 | $2,843 | $28,775 | $3,850 | $24,925 |
| 2023 | $2,708 | $27,405 | $3,795 | $23,610 |
| 2022 | $2,495 | $26,100 | $3,600 | $22,500 |
| 2021 | $1,701 | $17,862 | $3,000 | $14,862 |
| 2020 | $1,677 | $17,863 | $3,493 | $14,370 |
| 2019 | $1,637 | $17,863 | $2,400 | $15,463 |
| 2018 | $1,677 | $17,984 | $2,400 | $15,584 |
| 2017 | $1,609 | $17,603 | $2,292 | $15,311 |
| 2016 | $1,563 | $16,764 | $1,749 | $15,015 |
| 2015 | $1,227 | $15,966 | $1,218 | $14,748 |
| 2014 | $1,239 | $16,125 | $1,218 | $14,907 |
Agents Affiliated with this Home
-
Kent Chappell
K
Seller's Agent in 2025
Kent Chappell
RE/MAX
(580) 226-7629
62 Total Sales
-
Janet Bateman

Seller's Agent in 2021
Janet Bateman
Claudia & Carolyn Realty Group
(580) 220-5840
16 Total Sales
-
Marianne Lee

Buyer's Agent in 2021
Marianne Lee
Turn Key Real Estate
(580) 220-9893
10 Total Sales
Map
Source: MLS Technology
MLS Number: 2108817
APN: 1050-00-003-008-0-001-00
- 1802 Kendall Dr
- 1612 Shenandoah Dr
- 1315 Shenandoah Dr
- 1620 Shenandoah Dr
- 1615 Wildewood Dr
- 1601 Ward Rd
- 1014 Maxwell St NW
- 1015 Maxwell St NW
- 1029 Northwest Blvd
- 912 Elm St
- 912 Maxwell St NW
- 1111 Prairie Valley Rd
- 908 Ash St
- 1408 11th Ave NW
- 1809 Robison St
- 1903 Robison St
- 2014 12th Ave NW
- 1114 Osage St
- 1919 10th Ave NW
- 1900 10th Ave NW
