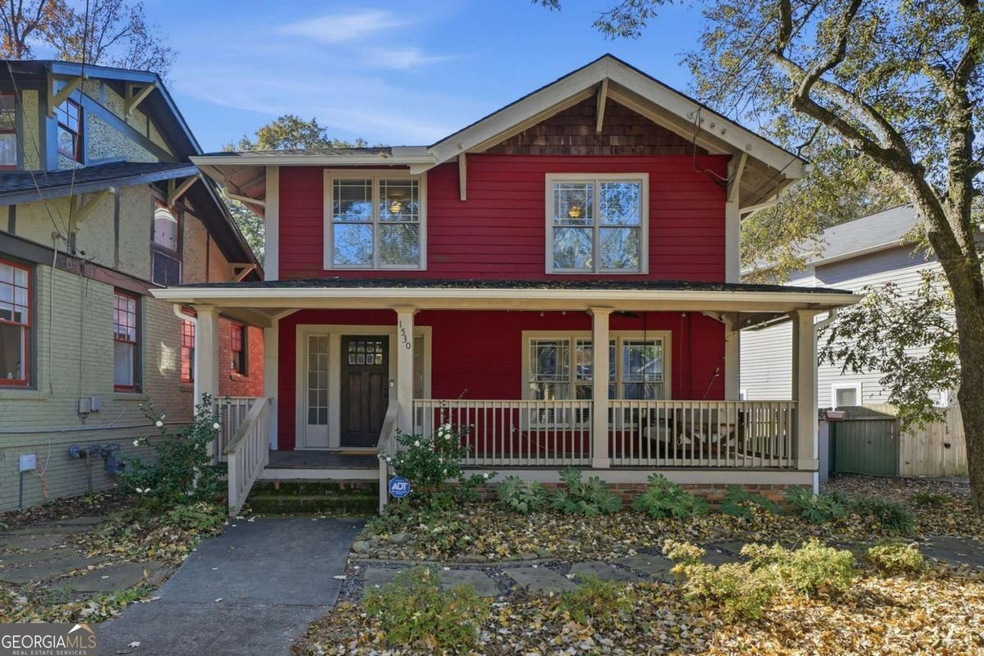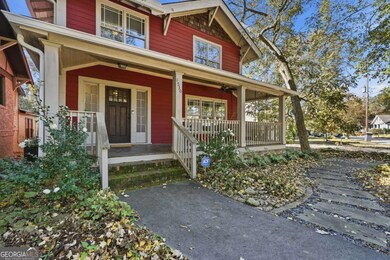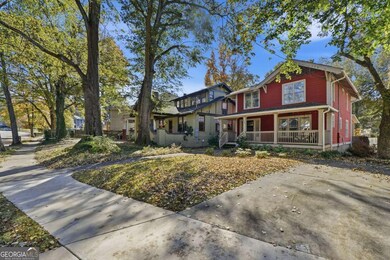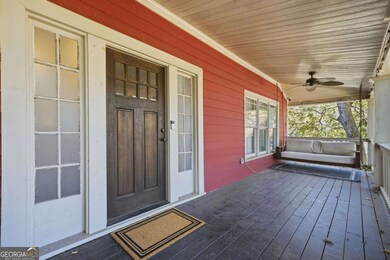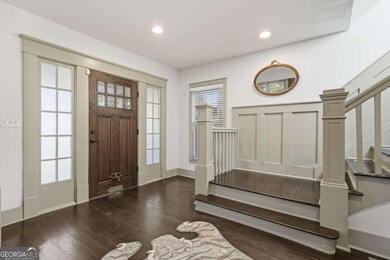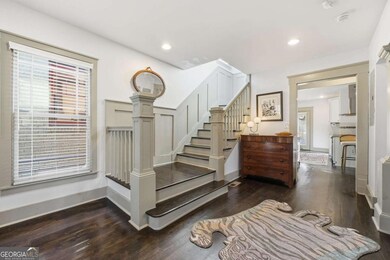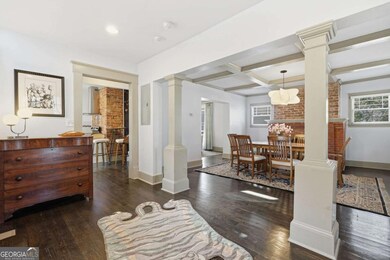1530 S Gordon St SW Atlanta, GA 30310
Westview NeighborhoodEstimated payment $3,460/month
Highlights
- City View
- Dining Room Seats More Than Twelve
- Deck
- Craftsman Architecture
- Fireplace in Primary Bedroom
- Freestanding Bathtub
About This Home
There's something special about Westview and 1530 S Gordon St sits right at the heart of its magic. This storybook Craftsman blends timeless character with thoughtful updates, resting on one of the neighborhood's most sought-after streets, just moments from the Atlanta BeltLine. Step inside and feel history whisper through the original hardwood floors and exposed brick accents. Sunlight filters through tall windows, dancing across coffered ceilings and intricate trims. Each of the four fireplaces (yes, four) tells its own story, from cozy evenings in the living room to lively dinner parties in the dining room. The kitchen is a dream for both cooks and collectors of charm, with its stained glass accent, abundant natural light, and all appliances staying put. Upstairs, a craftsman-style staircase with a graceful landing leads you to the sleeping quarters, where character continues to shine with more fireplaces, a shared secondary bath, and a Primary Suite that feels like a private retreat. Enjoy the clawfoot tub, separate shower, double vanity, and an oversized walk-in closet with convenient laundry access. Outside, you'll find as much to love as within: a large front porch on a home painted in historically accurate hues, in back - a screened-in "party porch" with wine cooler and mini-fridge, and a fully fenced backyard with raised garden beds and a fire pit, which is perfect for autumn evenings under the stars. This is the best of both worlds, historic charm and modern livability, right where Westview's energy and the BeltLine's lifestyle meet. Welcome home to 1530 S Gordon St SW! Where character and community come beautifully together.
Home Details
Home Type
- Single Family
Est. Annual Taxes
- $3,812
Year Built
- Built in 1920
Lot Details
- 6,970 Sq Ft Lot
- Privacy Fence
- Back Yard Fenced
- Level Lot
- Cleared Lot
- Partially Wooded Lot
- Garden
Home Design
- Craftsman Architecture
- Bungalow
- Pillar, Post or Pier Foundation
- Composition Roof
- Concrete Siding
Interior Spaces
- 2,088 Sq Ft Home
- 2-Story Property
- Beamed Ceilings
- High Ceiling
- Ceiling Fan
- Entrance Foyer
- Family Room with Fireplace
- 4 Fireplaces
- Living Room with Fireplace
- Dining Room Seats More Than Twelve
- Formal Dining Room
- Sun or Florida Room
- Screened Porch
- City Views
- Crawl Space
- Fire and Smoke Detector
Kitchen
- Oven or Range
- Microwave
- Dishwasher
- Stainless Steel Appliances
Flooring
- Wood
- Tile
Bedrooms and Bathrooms
- 3 Bedrooms
- Fireplace in Primary Bedroom
- Walk-In Closet
- Double Vanity
- Freestanding Bathtub
- Soaking Tub
- Bathtub Includes Tile Surround
- Separate Shower
Laundry
- Laundry Room
- Laundry on upper level
Parking
- 2 Parking Spaces
- Parking Pad
- Parking Accessed On Kitchen Level
Outdoor Features
- Deck
Schools
- Tuskegee Airmen Global Academy Elementary School
- Brown Middle School
- Washington High School
Utilities
- Forced Air Heating and Cooling System
- Electric Water Heater
Community Details
- No Home Owners Association
- Westview Subdivision
Listing and Financial Details
- Tax Lot 149
Map
Home Values in the Area
Average Home Value in this Area
Tax History
| Year | Tax Paid | Tax Assessment Tax Assessment Total Assessment is a certain percentage of the fair market value that is determined by local assessors to be the total taxable value of land and additions on the property. | Land | Improvement |
|---|---|---|---|---|
| 2025 | $3,487 | $213,480 | $33,560 | $179,920 |
| 2023 | $7,826 | $189,040 | $33,720 | $155,320 |
| 2022 | $3,444 | $189,040 | $33,720 | $155,320 |
| 2021 | $2,767 | $158,000 | $22,480 | $135,520 |
| 2020 | $2,497 | $145,960 | $17,400 | $128,560 |
| 2019 | $487 | $135,080 | $17,680 | $117,400 |
| 2018 | $674 | $49,560 | $7,800 | $41,760 |
| 2017 | $38 | $21,880 | $3,640 | $18,240 |
| 2016 | $38 | $21,880 | $3,640 | $18,240 |
| 2015 | $1,427 | $21,880 | $3,640 | $18,240 |
| 2014 | $988 | $21,800 | $3,640 | $18,160 |
Property History
| Date | Event | Price | List to Sale | Price per Sq Ft | Prior Sale |
|---|---|---|---|---|---|
| 11/11/2025 11/11/25 | For Sale | $595,000 | +57.0% | $285 / Sq Ft | |
| 07/19/2018 07/19/18 | Sold | $379,000 | +8.6% | $182 / Sq Ft | View Prior Sale |
| 06/26/2018 06/26/18 | Pending | -- | -- | -- | |
| 06/22/2018 06/22/18 | For Sale | $349,000 | +134.2% | $167 / Sq Ft | |
| 08/24/2012 08/24/12 | Sold | $149,000 | +2.8% | $71 / Sq Ft | View Prior Sale |
| 07/25/2012 07/25/12 | Pending | -- | -- | -- | |
| 05/22/2012 05/22/12 | For Sale | $145,000 | -- | $69 / Sq Ft |
Purchase History
| Date | Type | Sale Price | Title Company |
|---|---|---|---|
| Warranty Deed | $379,000 | -- | |
| Warranty Deed | $149,000 | -- | |
| Warranty Deed | $9,000 | -- | |
| Foreclosure Deed | $87,802 | -- | |
| Deed | $93,900 | -- |
Mortgage History
| Date | Status | Loan Amount | Loan Type |
|---|---|---|---|
| Previous Owner | $145,538 | FHA | |
| Previous Owner | $5,000 | New Conventional | |
| Previous Owner | $66,000 | New Conventional | |
| Previous Owner | $79,815 | No Value Available |
Source: Georgia MLS
MLS Number: 10644027
APN: 14-0149-0010-063-9
- 1503 Westwood Ave SW
- 1465 S Gordon St SW
- 1456 S Gordon St SW
- 514 W Ontario Ave SW
- 1565 Olympian Way SW
- 1639 Rogers Ave SW
- 690 Cascade Ave SW
- 1660 S Gordon St SW
- 1527 Olympian Way SW
- 721 Cascade Ave SW
- 1425 Oglethorpe Ave SW
- 1677 S Gordon St SW
- 718 Cascade Ave SW
- 1585 Olympian Cir SW
- 1616 Derry Ave SW
- 728 Cascade Ave SW
- 1510 Olympian Way SW
- 409 Inman St SW
- 1497 Rogers Ave SW
- 1604 Westwood Ave SW
- 1623 Westwood Ave SW Unit A - Main House and B - Tiny Home
- 1623 Westwood Ave SW
- 1528 SW Ralph David Abernathy Blvd
- 1639 Stokes Ave SW
- 1462 Lucile Ave SW
- 1540 Olympian Corner SW
- 750 Cascade Place SW Unit 1
- 750 Cascade Place SW Unit 5
- 359 Mathewson Place SW
- 369 Enota Place SW
- 1607 Ralph David Abernathy Blvd SW
- 1665 Beecher St SW
- 1744 S Olympian Way SW
- 2828 Waters Dr SW
- 1759 N Olympian Way SW
- 1288 Lucile Ave SW Unit B
- 1711 Westhaven Dr SW
- 255 Mathewson Place SW
