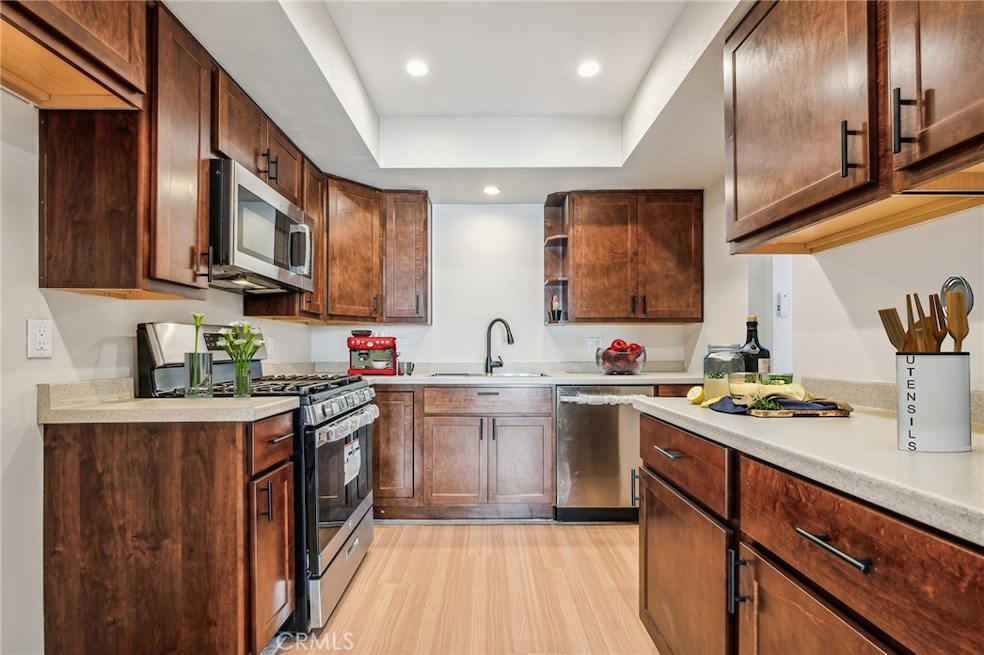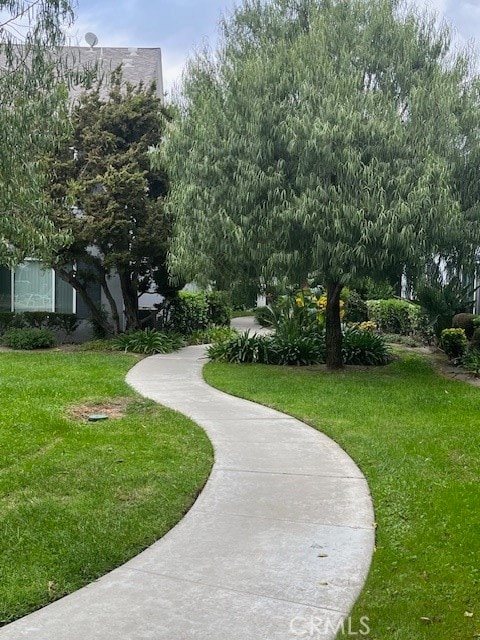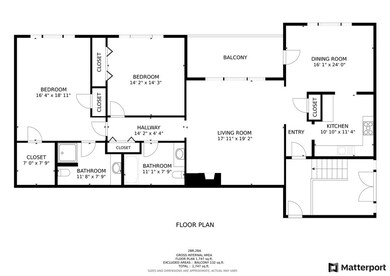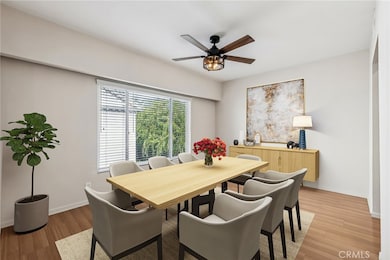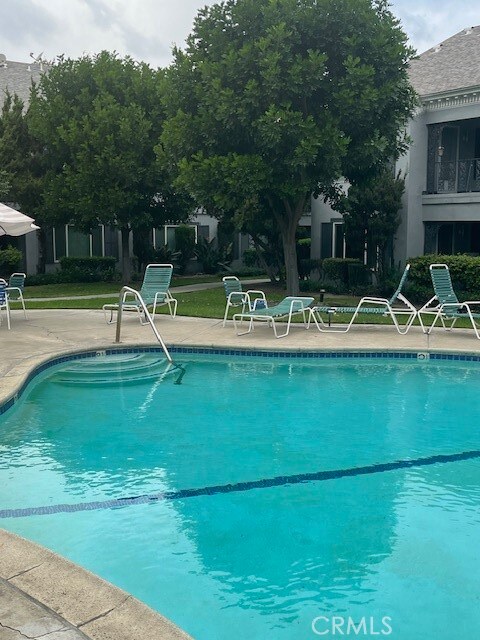
1530 S Pomona Ave Unit B28 Fullerton, CA 92832
Highlights
- In Ground Pool
- Updated Kitchen
- Main Floor Bedroom
- Fullerton Union High School Rated A
- Colonial Architecture
- End Unit
About This Home
As of March 2025READY TO MOVE IN -Spacious 2br 2ba residence updated with new kitchen and appliances. Great Floor Plan with large rooms and windows. One car garage space. EZ living for commuters near freeway access. High walkability score. Near everything-Costco, Gyms, Amazon Fresh, Walmart, Best Buy. Restaurants of every kind.
Walk across the street to the famous Broken Yolk Café for Breakfast and Lunch. Nice sized balcony that is semi private. Beautiful Mature Landscaping, Pool with Peaceful and green walkways in common areas. HOA includes water, trash, sewer, landscaping, pool maintenance and more. One car garage space. No seller contingencies- Ready For Move In. furnishings virtually staged by Padstyler.com.
165 feet from Bowling Alley. Walk to Blaze Pizza, Lowes, McDonalds, Denny's. 24 Hour Fitness is across street on Lemon. Keep a scooter with a basket in the garage for nearby places.
Last Agent to Sell the Property
RE/MAX ADVANTAGE Brokerage Phone: 909-744-7822 License #01156823 Listed on: 11/07/2024

Property Details
Home Type
- Condominium
Est. Annual Taxes
- $4,163
Year Built
- Built in 1963 | Remodeled
Lot Details
- End Unit
- Two or More Common Walls
HOA Fees
- $414 Monthly HOA Fees
Parking
- 1 Car Garage
Home Design
- Colonial Architecture
- Composition Roof
- Plaster
- Stucco
Interior Spaces
- 1,157 Sq Ft Home
- 1-Story Property
- Decorative Fireplace
- Gas Fireplace
- Living Room with Fireplace
- Dining Room
- Neighborhood Views
- Laundry Room
Kitchen
- Updated Kitchen
- Gas Oven
- Gas Range
- Free-Standing Range
- Formica Countertops
- Self-Closing Drawers
- Disposal
Flooring
- Laminate
- Tile
Bedrooms and Bathrooms
- 2 Main Level Bedrooms
- Walk-In Closet
- 2 Full Bathrooms
- Tile Bathroom Countertop
- Bathtub with Shower
- Walk-in Shower
- Exhaust Fan In Bathroom
Pool
- In Ground Pool
- Gunite Pool
Utilities
- Central Air
- Heating System Uses Natural Gas
- Underground Utilities
- Natural Gas Connected
- Cable TV Available
Additional Features
- Covered patio or porch
- Urban Location
Listing and Financial Details
- Tax Lot 2
- Tax Tract Number 8027
- Assessor Parcel Number 93301066
- $375 per year additional tax assessments
Community Details
Overview
- 180 Units
- Merideth Manor Association, Phone Number (562) 531-1955
- California Condo Management HOA
- Chapman Villas Subdivision
- Maintained Community
Amenities
- Laundry Facilities
Recreation
- Community Pool
Pet Policy
- Pet Restriction
Ownership History
Purchase Details
Home Financials for this Owner
Home Financials are based on the most recent Mortgage that was taken out on this home.Purchase Details
Home Financials for this Owner
Home Financials are based on the most recent Mortgage that was taken out on this home.Purchase Details
Purchase Details
Purchase Details
Home Financials for this Owner
Home Financials are based on the most recent Mortgage that was taken out on this home.Purchase Details
Purchase Details
Home Financials for this Owner
Home Financials are based on the most recent Mortgage that was taken out on this home.Purchase Details
Home Financials for this Owner
Home Financials are based on the most recent Mortgage that was taken out on this home.Purchase Details
Home Financials for this Owner
Home Financials are based on the most recent Mortgage that was taken out on this home.Purchase Details
Home Financials for this Owner
Home Financials are based on the most recent Mortgage that was taken out on this home.Similar Homes in Fullerton, CA
Home Values in the Area
Average Home Value in this Area
Purchase History
| Date | Type | Sale Price | Title Company |
|---|---|---|---|
| Deed | -- | Stewart Title Of California | |
| Grant Deed | $537,000 | Stewart Title Of California | |
| Interfamily Deed Transfer | -- | Usa Title La | |
| Interfamily Deed Transfer | -- | Usa Title La | |
| Grant Deed | $369,000 | First American Title Co | |
| Interfamily Deed Transfer | -- | -- | |
| Grant Deed | $289,000 | Southland Title | |
| Grant Deed | $220,000 | First American Title Co | |
| Interfamily Deed Transfer | -- | American Title Co | |
| Grant Deed | $87,000 | Orange Coast Title |
Mortgage History
| Date | Status | Loan Amount | Loan Type |
|---|---|---|---|
| Open | $287,000 | New Conventional | |
| Previous Owner | $295,120 | Purchase Money Mortgage | |
| Previous Owner | $231,200 | Purchase Money Mortgage | |
| Previous Owner | $173,200 | Purchase Money Mortgage | |
| Previous Owner | $112,500 | No Value Available | |
| Previous Owner | $84,121 | FHA | |
| Previous Owner | $85,042 | FHA | |
| Closed | $43,300 | No Value Available | |
| Closed | $57,800 | No Value Available |
Property History
| Date | Event | Price | Change | Sq Ft Price |
|---|---|---|---|---|
| 03/28/2025 03/28/25 | Sold | $537,000 | 0.0% | $464 / Sq Ft |
| 02/27/2025 02/27/25 | Pending | -- | -- | -- |
| 01/31/2025 01/31/25 | Price Changed | $537,000 | -1.8% | $464 / Sq Ft |
| 01/06/2025 01/06/25 | Price Changed | $547,000 | -3.5% | $473 / Sq Ft |
| 11/24/2024 11/24/24 | Price Changed | $567,000 | -3.4% | $490 / Sq Ft |
| 11/07/2024 11/07/24 | For Sale | $587,000 | -- | $507 / Sq Ft |
Tax History Compared to Growth
Tax History
| Year | Tax Paid | Tax Assessment Tax Assessment Total Assessment is a certain percentage of the fair market value that is determined by local assessors to be the total taxable value of land and additions on the property. | Land | Improvement |
|---|---|---|---|---|
| 2024 | $4,163 | $353,965 | $228,778 | $125,187 |
| 2023 | $4,061 | $347,025 | $224,292 | $122,733 |
| 2022 | $4,031 | $340,221 | $219,894 | $120,327 |
| 2021 | $3,963 | $333,550 | $215,582 | $117,968 |
| 2020 | $3,940 | $330,130 | $213,371 | $116,759 |
| 2019 | $3,841 | $323,657 | $209,187 | $114,470 |
| 2018 | $3,784 | $317,311 | $205,085 | $112,226 |
| 2017 | $3,722 | $311,090 | $201,064 | $110,026 |
| 2016 | $3,365 | $279,000 | $179,222 | $99,778 |
| 2015 | $3,318 | $279,000 | $179,222 | $99,778 |
| 2014 | $2,211 | $177,803 | $78,025 | $99,778 |
Agents Affiliated with this Home
-
Ken Hunter

Seller's Agent in 2025
Ken Hunter
RE/MAX
(909) 744-7822
1 in this area
19 Total Sales
-
Annette Alcantara

Buyer's Agent in 2025
Annette Alcantara
Real Broker
(626) 533-3562
1 in this area
3 Total Sales
Map
Source: California Regional Multiple Listing Service (CRMLS)
MLS Number: IG24229565
APN: 933-010-66
- 1600 S Pomona Ave Unit C3
- 1665 W Bamboo Palm Dr
- 5 Walnut Viaduct
- 2 Walnut Viaduct
- 48 Walnut Viaduct
- 8 Spruce Viaduct
- 24 Spruce Viaduct
- 13 Elm Viaduct Unit 13
- 57 Maple Viaduct
- 945 N Dickel St
- 25 Maple Viaduct
- 38 Elm Viaduct
- 121 W Elm Ave
- 909 N Zeyn St
- 2 Pine Viaduct
- 436 W Porter Ave
- 857 N Lemon St
- 1030 W Romneya Dr
- 612 Newkirk Ave
- 15 Pine Viaduct
